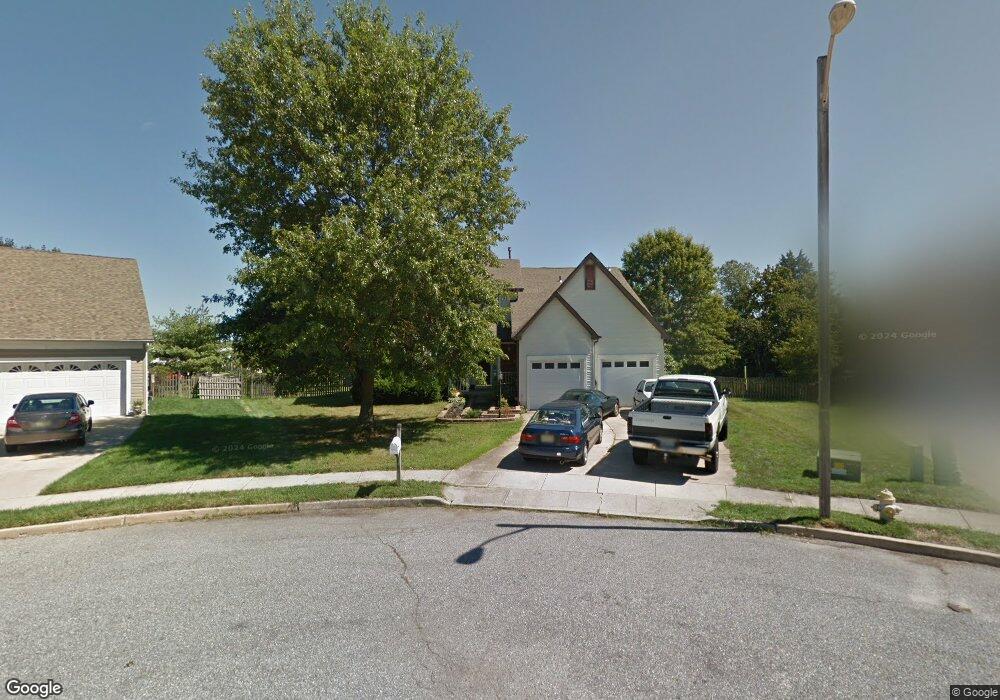68 Dundee Ct Williamstown, NJ 08094
Monroe Township Gloucester NeighborhoodEstimated Value: $446,000 - $526,000
4
Beds
3
Baths
2,800
Sq Ft
$179/Sq Ft
Est. Value
About This Home
This home is located at 68 Dundee Ct, Williamstown, NJ 08094 and is currently estimated at $501,032, approximately $178 per square foot. 68 Dundee Ct is a home located in Gloucester County with nearby schools including Williamstown High School, St. Mary School, and Finest of the Wheat Christian.
Ownership History
Date
Name
Owned For
Owner Type
Purchase Details
Closed on
Nov 24, 2009
Sold by
Keenan Kelly
Bought by
Waszewski Raymond
Current Estimated Value
Purchase Details
Closed on
Jun 15, 2000
Sold by
Pisani Raymond J and Pisani Dawn C
Bought by
Waszewski Raymond J and Waszewski Kelly Keenan
Home Financials for this Owner
Home Financials are based on the most recent Mortgage that was taken out on this home.
Original Mortgage
$154,921
Interest Rate
8.48%
Mortgage Type
FHA
Create a Home Valuation Report for This Property
The Home Valuation Report is an in-depth analysis detailing your home's value as well as a comparison with similar homes in the area
Home Values in the Area
Average Home Value in this Area
Purchase History
| Date | Buyer | Sale Price | Title Company |
|---|---|---|---|
| Waszewski Raymond | -- | None Available | |
| Waszewski Raymond J | $155,000 | Surety Title Corporation |
Source: Public Records
Mortgage History
| Date | Status | Borrower | Loan Amount |
|---|---|---|---|
| Previous Owner | Waszewski Raymond J | $154,921 |
Source: Public Records
Tax History Compared to Growth
Tax History
| Year | Tax Paid | Tax Assessment Tax Assessment Total Assessment is a certain percentage of the fair market value that is determined by local assessors to be the total taxable value of land and additions on the property. | Land | Improvement |
|---|---|---|---|---|
| 2025 | $9,455 | $258,200 | $54,600 | $203,600 |
| 2024 | $9,386 | $258,200 | $54,600 | $203,600 |
| 2023 | $9,386 | $258,200 | $54,600 | $203,600 |
| 2022 | $9,342 | $258,200 | $54,600 | $203,600 |
| 2021 | $8,921 | $258,200 | $54,600 | $203,600 |
| 2020 | $9,391 | $258,200 | $54,600 | $203,600 |
| 2019 | $9,334 | $258,200 | $54,600 | $203,600 |
| 2018 | $9,182 | $258,200 | $54,600 | $203,600 |
| 2017 | $8,426 | $237,900 | $59,000 | $178,900 |
| 2016 | $8,319 | $237,900 | $59,000 | $178,900 |
| 2015 | $8,081 | $237,900 | $59,000 | $178,900 |
| 2014 | $8,387 | $254,300 | $59,000 | $195,300 |
Source: Public Records
Map
Nearby Homes
- 1186 Glen Haven Ct
- 24 W Lois Dr
- 128 Kerry Lynn Ct
- 1309 Galloway Ct
- 1311 N Main St
- 23 Grandview Ave
- 9 Birchwood Ln
- 1 Birchwood Ln
- The Derby Plan at Grandview Mews at Monroe
- The Ascot Plan at Grandview Mews at Monroe
- 1003 Baywood Dr
- 32 Burr St
- 58 Burr St
- 1029 Baywood Dr
- 743 Lois Dr
- 357 Brookdale Blvd
- 317 Comfort Rd
- 1420 N Black Horse Pk Pike
- 404 Virgin Island Dr
- 315 Laurel Ave
- 72 Dundee Ct
- 1109 N Main St Unit GARAGE SPACE ONLY
- 1109 N Main St Unit B
- 1109 N Main St Unit A
- 1109 N Main St
- 77 Dundee Ct
- 0 N Main St
- 1019 N Main St
- 76 Dundee Ct
- 1 Candlewood Rd
- 80 Dundee Ct
- 81 Dundee Ct
- 1121 Glen Haven Ct
- 80 Durness Dr
- 84 Durness Dr
- 1066 N Main St
- 85 Dundee Ct
- 88 Durness Dr
- 1123 Glen Haven Ct
- 84 Dundee Ct
