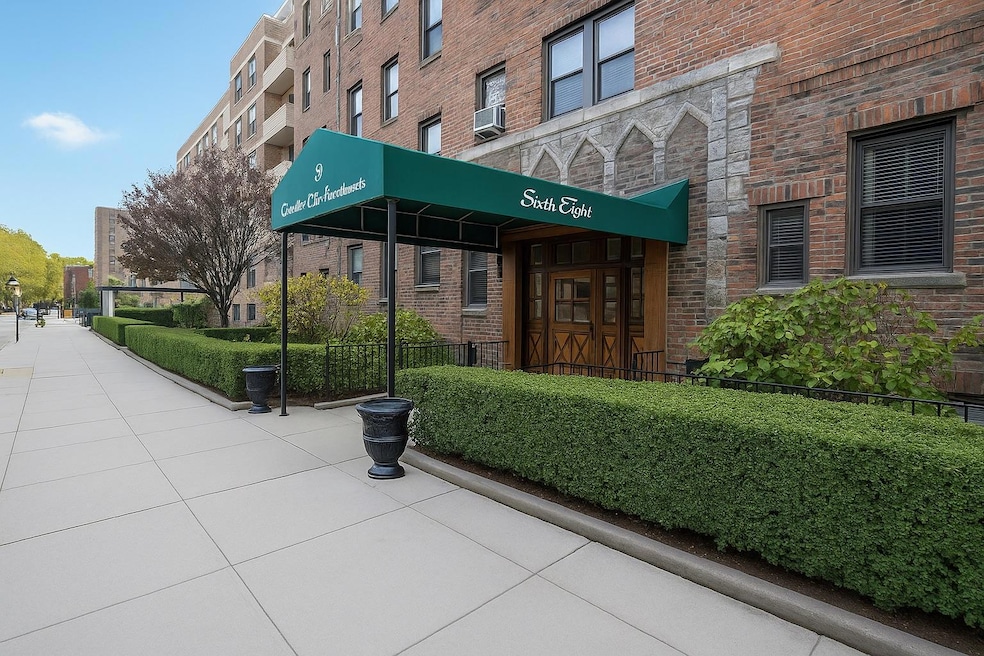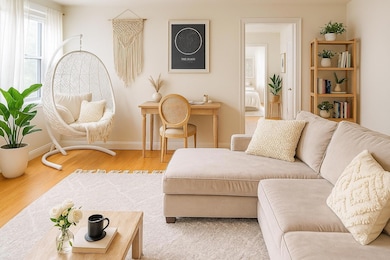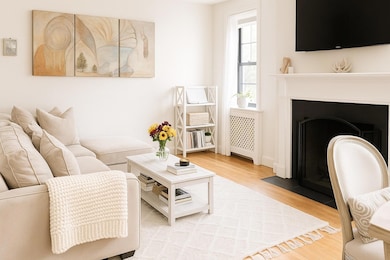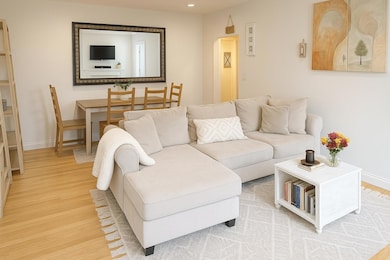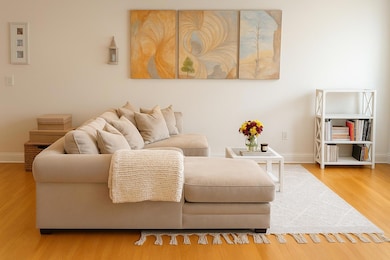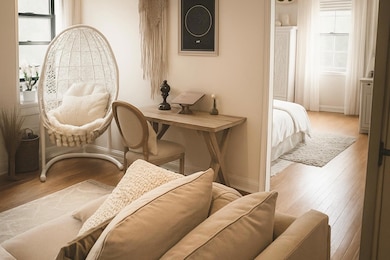
68 E Hartsdale Ave, Unit 5E Hartsdale, NY 10530
Estimated payment $1,281/month
Highlights
- Fitness Center
- Wood Flooring
- Resident Manager or Management On Site
- 0.76 Acre Lot
- 1 Fireplace
- 1-minute walk to Bob Gold Parklet
About This Home
Luxury living meets ultimate convenience in this beautifully maintained, sun-filled 1-bedroom corner unit at 68 E Hartsdale Ave, Unit #5E, located in the highly desirable, pet-friendly Country Club Apartments. Just 30 minutes from Grand Central, this elegant pre-war building offers timeless charm and modern updates throughout. The spacious 800 sq ft layout features classic hardwood floors, recessed lighting, and a wood burning fireplace in the oversized living room. A welcoming foyer with a coat closet flows into a renovated kitchen with stainless steel appliances and a brand-new floor, while the generous bedroom includes double closets and a full bath. The building offers a suite of amenities including a fitness center, bike room, private storage, card-operated laundry, a garbage chute on every floor, a live-in super, and a newly updated roof. Ideally located just a 10-minute walk to the Hartsdale Metro-North station and steps from local shops, dining, bakeries, and walking and bike paths, this residence is surrounded by everyday conveniences like a pharmacy and wine shop. Directly across the street, residents can enjoy the beautifully redesigned Bob Gold Parklet—a beautifully built park perfect for relaxing, reading, or simply taking in the neighborhood charm. This is refined, easy living in the heart of Hartsdale.
Property Details
Home Type
- Co-Op
Year Built
- Built in 1930
Lot Details
- 0.76 Acre Lot
Parking
- 1 Car Garage
Home Design
- Brick Exterior Construction
Interior Spaces
- 800 Sq Ft Home
- 1 Fireplace
- Wood Flooring
- Basement Storage
- Oven
Bedrooms and Bathrooms
- 1 Bedroom
- En-Suite Primary Bedroom
- 1 Full Bathroom
Schools
- Highview Elementary School
- Woodlands Middle/High School
Utilities
- Cooling System Mounted To A Wall/Window
- Radiant Heating System
- Cable TV Available
Listing and Financial Details
- Assessor Parcel Number 2689-008-250-00195-000-0001
Community Details
Overview
- Maintained Community
- 6-Story Property
Amenities
- Door to Door Trash Pickup
- Elevator
Recreation
- Fitness Center
Pet Policy
- Pets Allowed
Security
- Resident Manager or Management On Site
Map
About This Building
Home Values in the Area
Average Home Value in this Area
Property History
| Date | Event | Price | Change | Sq Ft Price |
|---|---|---|---|---|
| 08/27/2025 08/27/25 | Pending | -- | -- | -- |
| 06/04/2025 06/04/25 | For Sale | $199,999 | +73.9% | $250 / Sq Ft |
| 06/18/2018 06/18/18 | Sold | $115,000 | 0.0% | $144 / Sq Ft |
| 11/01/2017 11/01/17 | Pending | -- | -- | -- |
| 11/01/2017 11/01/17 | For Sale | $115,000 | +10.6% | $144 / Sq Ft |
| 05/08/2015 05/08/15 | Sold | $104,000 | -11.8% | $130 / Sq Ft |
| 02/16/2015 02/16/15 | Pending | -- | -- | -- |
| 12/05/2014 12/05/14 | For Sale | $117,975 | -- | $147 / Sq Ft |
Similar Homes in Hartsdale, NY
Source: OneKey® MLS
MLS Number: 867072
APN: 552689 8.250-195-1
- 68 E Hartsdale Ave Unit 2G
- 68 E Hartsdale Ave Unit 5B
- 68 E Hartsdale Ave Unit 1K
- 68 E Hartsdale Ave Unit 6M
- 68 E Hartsdale Ave Unit 3-K
- 80 E Hartsdale Ave Unit 321
- 80 E Hartsdale Ave Unit 520
- 80 E Hartsdale Ave Unit 311
- 80 E Hartsdale Ave Unit 103
- 11 Columbia Ave Unit C7
- 11 Columbia Ave Unit B6
- 1 Columbia Ave Unit D11
- 50 E Hartsdale Ave Unit 3G
- 50 E Hartsdale Ave Unit 5K
- 10 Columbia Ave
- 120 E Hartsdale Ave Unit 3M
- 120 E Hartsdale Ave Unit 3L
- 100 E Hartsdale Ave Unit MiE
- 100 E Hartsdale Ave Unit MAW
- 100 E Hartsdale Ave Unit 2KE
