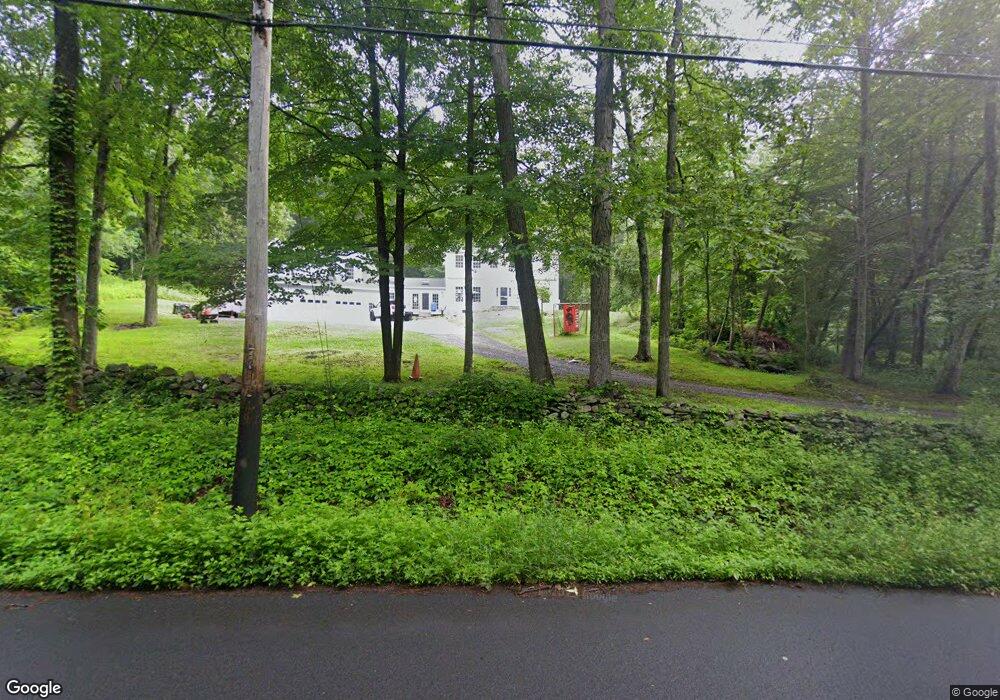68 E Village Rd Monroe, CT 06468
Estimated Value: $862,000 - $877,000
4
Beds
3
Baths
2,904
Sq Ft
$300/Sq Ft
Est. Value
About This Home
This home is located at 68 E Village Rd, Monroe, CT 06468 and is currently estimated at $870,274, approximately $299 per square foot. 68 E Village Rd is a home located in Fairfield County with nearby schools including Fawn Hollow Elementary School, Jockey Hollow Middle School, and Masuk High School.
Ownership History
Date
Name
Owned For
Owner Type
Purchase Details
Closed on
Dec 8, 1998
Sold by
Musbek Francis
Bought by
Cuseo Susie
Current Estimated Value
Create a Home Valuation Report for This Property
The Home Valuation Report is an in-depth analysis detailing your home's value as well as a comparison with similar homes in the area
Home Values in the Area
Average Home Value in this Area
Purchase History
| Date | Buyer | Sale Price | Title Company |
|---|---|---|---|
| Cuseo Susie | $60,000 | -- | |
| Cuseo Susie | $60,000 | -- | |
| Cuseo Susie | $60,000 | -- |
Source: Public Records
Mortgage History
| Date | Status | Borrower | Loan Amount |
|---|---|---|---|
| Open | Cuseo Susie | $407,000 | |
| Closed | Cuseo Susie | $373,700 |
Source: Public Records
Tax History Compared to Growth
Tax History
| Year | Tax Paid | Tax Assessment Tax Assessment Total Assessment is a certain percentage of the fair market value that is determined by local assessors to be the total taxable value of land and additions on the property. | Land | Improvement |
|---|---|---|---|---|
| 2025 | $15,209 | $530,470 | $133,070 | $397,400 |
| 2024 | $13,980 | $365,300 | $113,500 | $251,800 |
| 2023 | $13,642 | $363,300 | $113,500 | $249,800 |
| 2022 | $13,391 | $363,300 | $113,500 | $249,800 |
| 2021 | $13,210 | $363,300 | $113,500 | $249,800 |
| 2020 | $12,890 | $363,300 | $113,500 | $249,800 |
| 2019 | $13,086 | $367,800 | $114,400 | $253,400 |
| 2018 | $10,966 | $367,800 | $114,400 | $253,400 |
| 2017 | $13,153 | $367,800 | $114,400 | $253,400 |
| 2016 | $12,873 | $367,800 | $114,400 | $253,400 |
| 2015 | $12,634 | $367,800 | $114,400 | $253,400 |
| 2014 | $10,697 | $344,960 | $139,020 | $205,940 |
Source: Public Records
Map
Nearby Homes
- 30 E Village Rd
- 44 Block Farm Rd
- 40 Vista Dr
- 108 Webb Cir
- 96 Big Horn Rd
- 15 Legacy Ln
- Lot 23 Legacy Ln
- 14 Legacy Ln
- 13 Legacy Ln
- 24 Legacy Ln
- 1161 Monroe Turnpike
- 3 Behrens Terrace Unit 3
- 1115 Monroe Turnpike
- 1093 Monroe Turnpike
- 44 Princess Wenonah Dr
- 999 Monroe Turnpike
- 7 Canterbury Ln
- 6 Chaucer Dr
- 124 Bagburn Rd
- 36 Spinning Wheel Rd
- 66 E Village Rd
- 52 E Village Rd
- 44 E Village Rd
- 22 E Village Rd
- 31 E Village Rd
- 14 Block Farm Rd
- 22 Block Farm Rd
- LOT#1 Block Farm Rd
- 30 Block Farm Rd
- 35 Blakeman Dr
- 15 Block Farm Rd
- 19 Block Farm Rd
- 1 E Village Rd
- 29 Blakeman Dr
- 1 Webb Cir
- 23 Blakeman Dr
- 25 Block Farm Rd
- 7 Webb Cir
- 38 Block Farm Rd
- 29 Block Farm Rd
