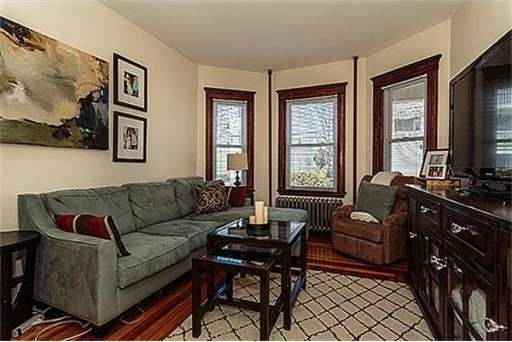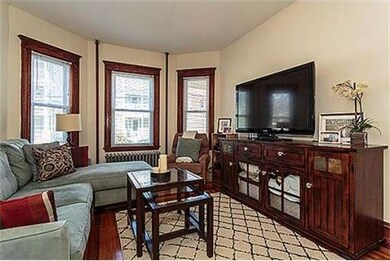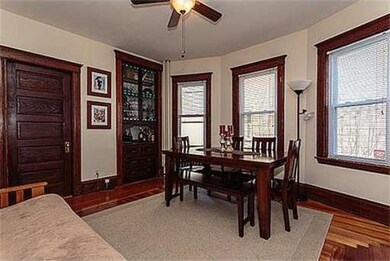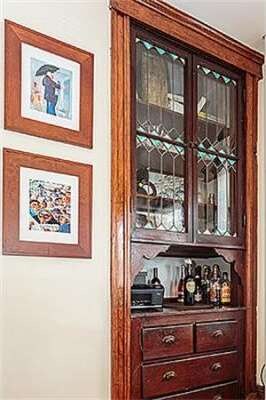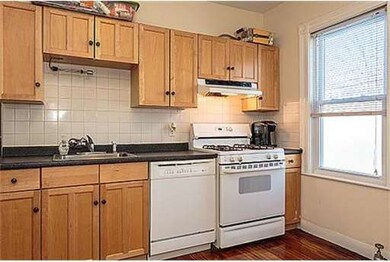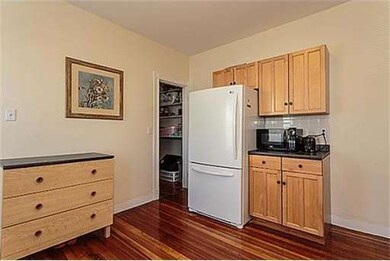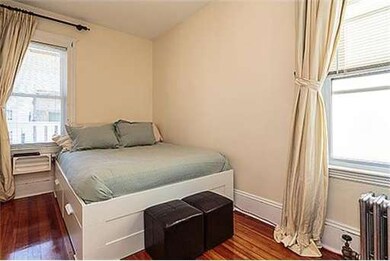
68 Easton St Unit 1 Allston, MA 02134
Allston NeighborhoodAbout This Home
As of June 2019Location, location and did I mention location? In the heart of Lower Allston sits this bright gem in move-in condition. With a Walkscore of 77, this unit is close to all that's new and happening in the area including Harvard Business School with its upcoming expansion, seasonal farmer's market, shopping, restaurants, Charles River recreation area, transportation and the list goes on. Several bus lines take you to Harvard. Sq., Brookline, Downtown Boston and beyond. Gorgeous hardwood floors throughout and a formal dining room with classic built-in hutch. Tiled bath and 2 bedrooms. The kitchen has a pantry for added storage. Generous storage and common laundry in the basement. The large, common yard is perfect for your urban garden. Parking isn't a problem with a deeded garage space and potential for another paved space. Pet friendly, too! This unit has rented for $2,300/month. Whether you're looking to move in or invest you can't go wrong. OH Sat & Sun 12-1:30; Offers Mon @ 6pm.
Last Buyer's Agent
Marc Russo / Scott Farrell Team
Atlas Properties
Property Details
Home Type
Condominium
Est. Annual Taxes
$8,875
Year Built
1920
Lot Details
0
Listing Details
- Unit Level: 1
- Special Features: None
- Property Sub Type: Condos
- Year Built: 1920
Interior Features
- Has Basement: Yes
- Number of Rooms: 5
- Amenities: Public Transportation, Shopping, University
- Electric: Circuit Breakers
- Flooring: Wood, Tile
- Interior Amenities: Cable Available
- Bedroom 2: First Floor
- Bathroom #1: First Floor
- Kitchen: First Floor
- Laundry Room: Basement
- Living Room: First Floor
- Master Bedroom: First Floor
- Master Bedroom Description: Flooring - Hardwood
- Dining Room: First Floor
Exterior Features
- Construction: Frame
- Exterior: Vinyl
- Exterior Unit Features: Fenced Yard, Storage Shed, Garden Area
Garage/Parking
- Garage Parking: Detached, Deeded
- Garage Spaces: 1
- Parking: Off-Street
- Parking Spaces: 1
Utilities
- Heat Zones: 1
- Hot Water: Natural Gas
- Utility Connections: for Gas Range
Condo/Co-op/Association
- Condominium Name: 68 Easton Street Condominium
- Association Fee Includes: Water, Sewer, Master Insurance, Laundry Facilities, Landscaping, Snow Removal
- Management: Owner Association
- Pets Allowed: Yes
- No Units: 3
- Unit Building: 1
Ownership History
Purchase Details
Home Financials for this Owner
Home Financials are based on the most recent Mortgage that was taken out on this home.Purchase Details
Home Financials for this Owner
Home Financials are based on the most recent Mortgage that was taken out on this home.Purchase Details
Home Financials for this Owner
Home Financials are based on the most recent Mortgage that was taken out on this home.Purchase Details
Home Financials for this Owner
Home Financials are based on the most recent Mortgage that was taken out on this home.Similar Homes in the area
Home Values in the Area
Average Home Value in this Area
Purchase History
| Date | Type | Sale Price | Title Company |
|---|---|---|---|
| Not Resolvable | $549,000 | -- | |
| Not Resolvable | $360,000 | -- | |
| Deed | $309,000 | -- | |
| Deed | $309,000 | -- | |
| Deed | $318,700 | -- |
Mortgage History
| Date | Status | Loan Amount | Loan Type |
|---|---|---|---|
| Open | $406,670 | Stand Alone Refi Refinance Of Original Loan | |
| Closed | $411,750 | New Conventional | |
| Previous Owner | $60,000 | New Conventional | |
| Previous Owner | $245,400 | No Value Available | |
| Previous Owner | $247,200 | Purchase Money Mortgage | |
| Previous Owner | $254,960 | Purchase Money Mortgage |
Property History
| Date | Event | Price | Change | Sq Ft Price |
|---|---|---|---|---|
| 06/28/2019 06/28/19 | Sold | $549,000 | 0.0% | $589 / Sq Ft |
| 05/25/2019 05/25/19 | Pending | -- | -- | -- |
| 05/17/2019 05/17/19 | For Sale | $549,000 | +52.5% | $589 / Sq Ft |
| 06/18/2014 06/18/14 | Sold | $360,000 | 0.0% | $386 / Sq Ft |
| 05/21/2014 05/21/14 | Pending | -- | -- | -- |
| 05/07/2014 05/07/14 | Off Market | $360,000 | -- | -- |
| 05/02/2014 05/02/14 | For Sale | $339,000 | -- | $364 / Sq Ft |
Tax History Compared to Growth
Tax History
| Year | Tax Paid | Tax Assessment Tax Assessment Total Assessment is a certain percentage of the fair market value that is determined by local assessors to be the total taxable value of land and additions on the property. | Land | Improvement |
|---|---|---|---|---|
| 2025 | $8,875 | $766,400 | $0 | $766,400 |
| 2024 | $6,813 | $625,000 | $0 | $625,000 |
| 2023 | $6,273 | $584,100 | $0 | $584,100 |
| 2022 | $5,939 | $545,900 | $0 | $545,900 |
| 2021 | $5,825 | $545,900 | $0 | $545,900 |
| 2020 | $4,754 | $450,200 | $0 | $450,200 |
| 2019 | $4,236 | $401,900 | $0 | $401,900 |
| 2018 | $3,972 | $379,000 | $0 | $379,000 |
| 2017 | $3,717 | $351,000 | $0 | $351,000 |
| 2016 | $3,542 | $322,000 | $0 | $322,000 |
| 2015 | $3,428 | $283,100 | $0 | $283,100 |
| 2014 | $3,267 | $259,700 | $0 | $259,700 |
Agents Affiliated with this Home
-
Anabela Gomes

Seller's Agent in 2019
Anabela Gomes
Urban Realty
(617) 512-5578
5 in this area
39 Total Sales
-
Paul Wiznitzer
P
Seller Co-Listing Agent in 2019
Paul Wiznitzer
Urban Realty
(617) 512-1513
4 in this area
37 Total Sales
-
Karen Errico

Seller's Agent in 2014
Karen Errico
Karen Errico RE
(617) 771-1996
-
M
Buyer's Agent in 2014
Marc Russo / Scott Farrell Team
Atlas Properties
Map
Source: MLS Property Information Network (MLS PIN)
MLS Number: 71673749
APN: ALLS-000000-000022-001406-000012
- 5 Prescott Place
- 172-174 Franklin St
- 42-44 Aldie St
- 32 Adamson St Unit E
- 1 Highgate St
- 4 Franklin St Unit 202
- 4 Franklin St Unit 401
- 4 Franklin St Unit 302
- 4 Franklin St Unit 403
- 35 Adamson St
- 69 Hopedale St
- 97 Chester St Unit 8
- 56 Park Vale Ave Unit 4
- 59 Brighton Ave Unit 1
- 57 Brighton Ave Unit C
- 244 Brighton Ave Unit 405
- 39 Chester St
- 180 Telford St Unit 509
- 180 Telford St Unit 614
- 15 N Beacon St Unit 1012
