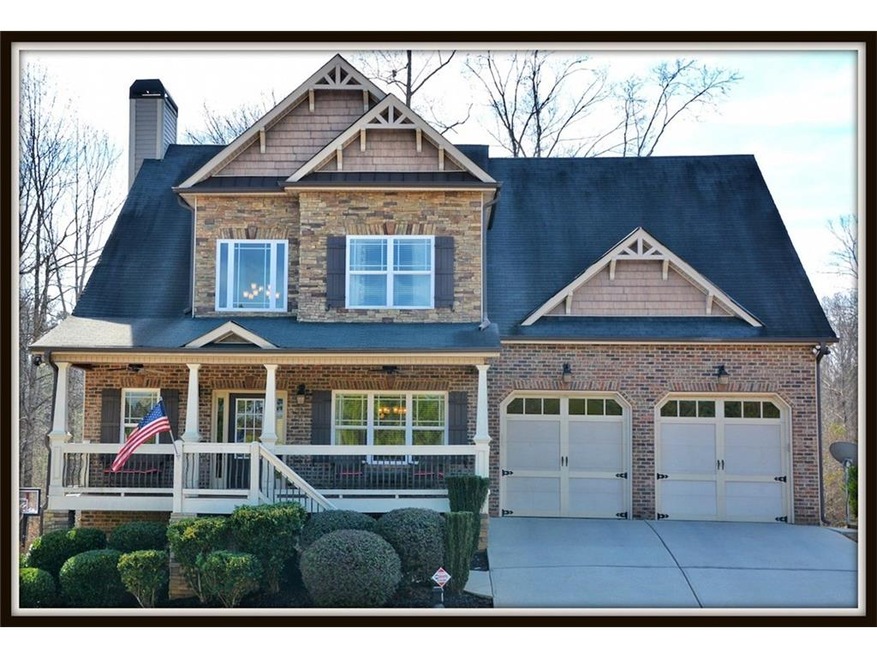
$279,500
- 3 Beds
- 2 Baths
- 1,489 Sq Ft
- 536 Highland Falls Dr
- Hiram, GA
Charming 3-Bedroom, 2-Bath Ranch in Desirable Gated Community Welcome to this beautifully updated 3-bedroom, 2-bath ranch home, nestled in a peaceful, secure gated community. Featuring brand-new flooring throughout, this home offers a modern and inviting atmosphere from the moment you step inside. The open-concept living area is perfect for both relaxing and entertaining. Key Features:
Misty Wood Main Street Realty
