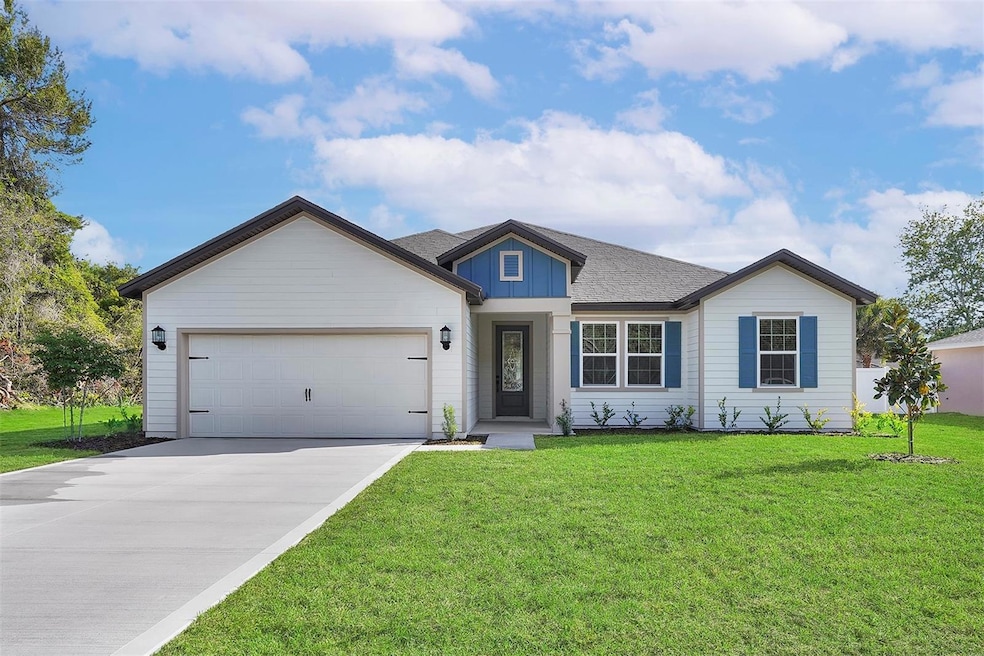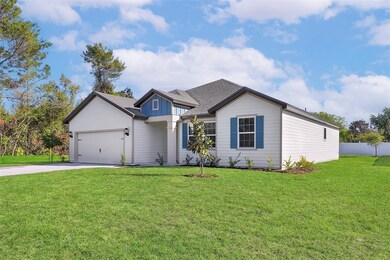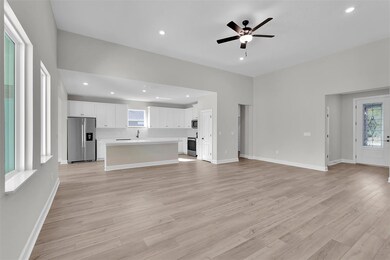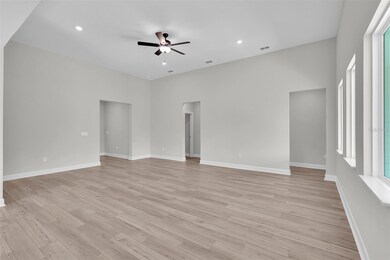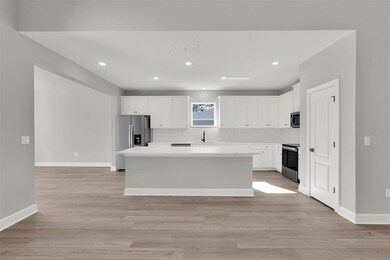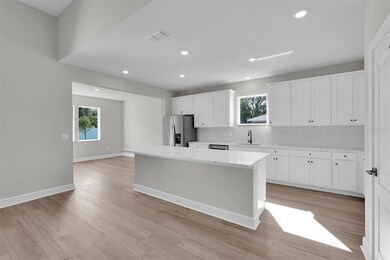68 Forest Grove Dr Palm Coast, FL 32137
Estimated payment $2,042/month
Highlights
- Under Construction
- Open Floorplan
- Main Floor Primary Bedroom
- Old Kings Elementary School Rated A-
- Vaulted Ceiling
- Solid Surface Countertops
About This Home
Under Construction. Discover The Leland, a brand-new LGI Home located in Palm Coast. This 3-bed, 2-bath is sure to impress homeowners and guests alike from the moment they drive up and see the exceptional exteriors and front yard landscaping. When you walk in, you are greeted with the lovely family area where you and your family are sure to make plenty of memories. Chefs can test out new recipes in style with the gorgeous kitchen that comes complete with an island and stainless-steel appliances. Rest and relaxation will come easy in the master bedroom with attached master bathroom and his-and-hers walk-in closets. Along with the two additional bedrooms, the Leland offers a bonus room ready to be turned into a guest room or home office. End your days lounging on the back covered patio, surrounded by the ones you love.
Listing Agent
Gayle Van Wagenen
LGI REALTY- FLORIDA, LLC Brokerage Phone: 904-449-3938 License #3075192 Listed on: 12/06/2024
Home Details
Home Type
- Single Family
Est. Annual Taxes
- $609
Year Built
- Built in 2025 | Under Construction
Lot Details
- 10,019 Sq Ft Lot
- Northwest Facing Home
- Metered Sprinkler System
- Property is zoned SFR-3
Parking
- 2 Car Attached Garage
- Driveway
Home Design
- Home is estimated to be completed on 4/4/25
- Slab Foundation
- Frame Construction
- Shingle Roof
- HardiePlank Type
Interior Spaces
- 2,063 Sq Ft Home
- Open Floorplan
- Vaulted Ceiling
- Ceiling Fan
- Blinds
- Sliding Doors
- Family Room Off Kitchen
- Living Room
- Dining Room
- Den
- Utility Room
- Laundry Room
Kitchen
- Range
- Microwave
- Dishwasher
- Solid Surface Countertops
- Disposal
Flooring
- Carpet
- Luxury Vinyl Tile
Bedrooms and Bathrooms
- 4 Bedrooms
- Primary Bedroom on Main
- Walk-In Closet
- 2 Full Bathrooms
Home Security
- In Wall Pest System
- Pest Guard System
Outdoor Features
- Exterior Lighting
Schools
- Belle Terre Elementary School
- Indian Trails Middle-Fc School
- Matanzas High School
Utilities
- Central Heating and Cooling System
- Thermostat
- Underground Utilities
- Cable TV Available
Community Details
- No Home Owners Association
- Built by LGI Homes
- Forest Grove Bus Center Subdivision, Leland Floorplan
Listing and Financial Details
- Home warranty included in the sale of the property
- Visit Down Payment Resource Website
- Legal Lot and Block 23 / 6
- Assessor Parcel Number 07-11-31-7010-00060-0230
Map
Home Values in the Area
Average Home Value in this Area
Tax History
| Year | Tax Paid | Tax Assessment Tax Assessment Total Assessment is a certain percentage of the fair market value that is determined by local assessors to be the total taxable value of land and additions on the property. | Land | Improvement |
|---|---|---|---|---|
| 2024 | $609 | $50,500 | $50,500 | -- |
| 2023 | $609 | $26,620 | $0 | $0 |
| 2022 | $581 | $46,000 | $46,000 | $0 |
| 2021 | $449 | $25,500 | $25,500 | $0 |
| 2020 | $396 | $20,000 | $20,000 | $0 |
| 2019 | $410 | $20,500 | $20,500 | $0 |
| 2018 | $387 | $19,000 | $19,000 | $0 |
| 2017 | $387 | $19,000 | $19,000 | $0 |
| 2016 | $376 | $18,150 | $0 | $0 |
| 2015 | $350 | $16,500 | $0 | $0 |
| 2014 | $312 | $15,000 | $0 | $0 |
Property History
| Date | Event | Price | List to Sale | Price per Sq Ft | Prior Sale |
|---|---|---|---|---|---|
| 09/11/2025 09/11/25 | Pending | -- | -- | -- | |
| 09/11/2025 09/11/25 | Price Changed | $377,108 | -8.0% | $183 / Sq Ft | |
| 08/27/2025 08/27/25 | For Sale | $409,900 | 0.0% | $199 / Sq Ft | |
| 08/10/2025 08/10/25 | Pending | -- | -- | -- | |
| 07/11/2025 07/11/25 | Price Changed | $409,900 | 0.0% | $199 / Sq Ft | |
| 07/11/2025 07/11/25 | For Sale | $409,900 | -4.7% | $199 / Sq Ft | |
| 06/20/2025 06/20/25 | Off Market | $429,900 | -- | -- | |
| 04/04/2025 04/04/25 | Price Changed | $429,900 | +1.2% | $208 / Sq Ft | |
| 02/07/2025 02/07/25 | Price Changed | $424,900 | -1.2% | $206 / Sq Ft | |
| 01/03/2025 01/03/25 | Price Changed | $429,900 | +1.2% | $208 / Sq Ft | |
| 12/06/2024 12/06/24 | For Sale | $424,900 | +437.8% | $206 / Sq Ft | |
| 04/08/2024 04/08/24 | Sold | $79,000 | -1.1% | -- | View Prior Sale |
| 02/22/2024 02/22/24 | Pending | -- | -- | -- | |
| 02/20/2024 02/20/24 | For Sale | $79,900 | -- | -- |
Purchase History
| Date | Type | Sale Price | Title Company |
|---|---|---|---|
| Warranty Deed | $79,000 | Empower Title | |
| Warranty Deed | $71,000 | Victory Title Llc |
Source: Stellar MLS
MLS Number: TB8328043
APN: 07-11-31-7010-00060-0230
- 18 Firethorn Ln
- 56 Forest Grove Dr
- 2 Fifer Ln
- 3 Fielding Ln
- 14 Fifer Ln
- 3 Fielding Place
- 37 Fircrest Ln
- 13 Ferndale Ln
- 25 Ferndale Ln
- 33 Ferndale Ln
- 14 Fernmill Ln
- 47 Fieldstone Ln
- 32 Fernon Ln
- 4093 Old Kings Rd N
- 211 Conservatory Dr
- 700 Mahogany Run
- 28 Fernmill Ln
- 694 Mahogany Run
- 225 Conservatory Dr
- 803 Loblolly Ct
