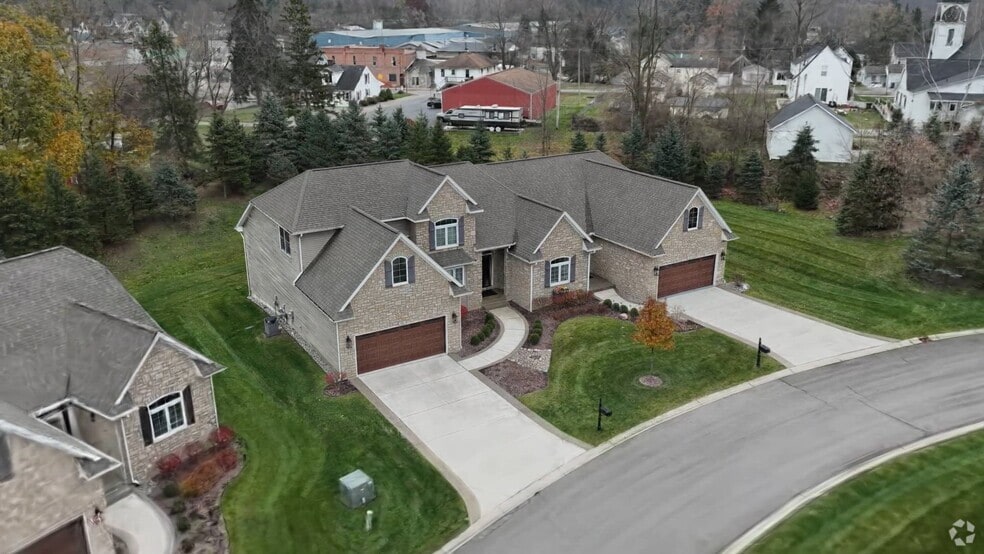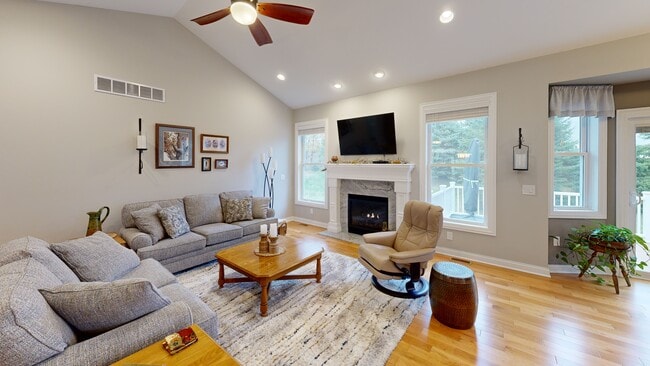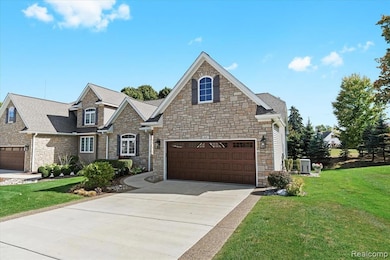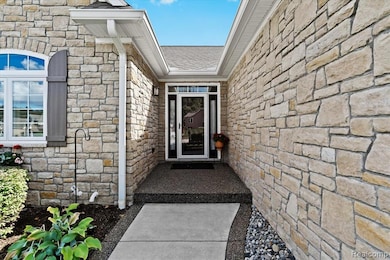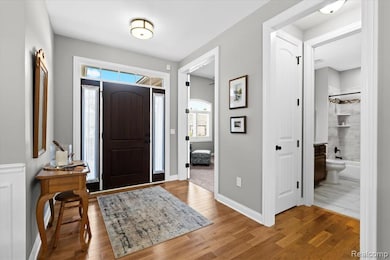*2 BED 3 BATH + FLEX ROOM FOR 3RD BEDROOM IF NEEDED* Step into peaceful, low-maintenance living with this recently built, ranch-style condo — located just steps from The Village of Metamora’s Historic Downtown. Surrounded by private wooded views, this thoughtfully designed 2 bed 3 bath has an additional flex room right as you enter the home and can be used as a 3rd bedroom, office or sitting room. Featuring solid hardwood floors, open concept floor plan, vaulted ceilings, upgraded lighting (with dimmers), and a cozy fireplace with a built in fan and a stunning herringbone tiled backdrop. The kitchen is the heart of the home with 2024 GE Profile stainless appliances — gas range, refrigerator, dishwasher, and microwave. The fully finished daylight basement provides additional living space with a 2nd bedroom and full bathroom which is also perfect for entertaining and hosting guests. The basement is complete with a wet bar, microwave, mini fridge, custom cabinetry and a spacious storage room already equipped with workout flooring and a mounted TV making it a multi purpose rec-room for your gym and work bench. Additional upgrades: Whole-House Generator, Owner-Owned Water Softener, Whole-House Humidifier, and Programmable Exterior Lighting. Located in the last community in the Village with city sewer (not septic), and just 10 miles from both Oxford and Lapeer, this home offers a quiet, *walkable* lifestyle to The Village of Metamora with quick access to shopping, dining, equestrian trails, and Metamora’s beloved seasonal events like Music in the Park and the Parade of Horses. Move in and experience the best of modern comfort in a timeless village setting.


