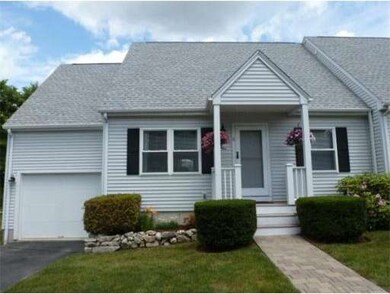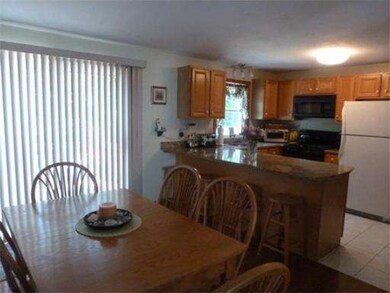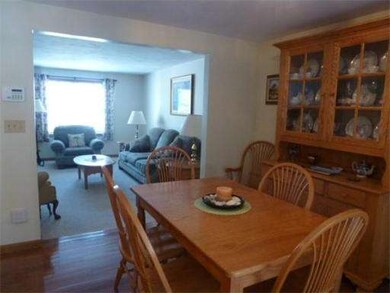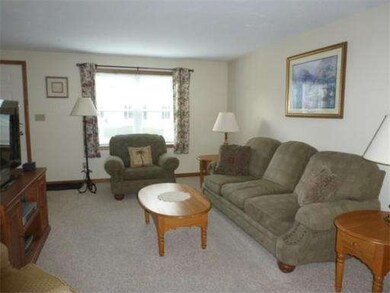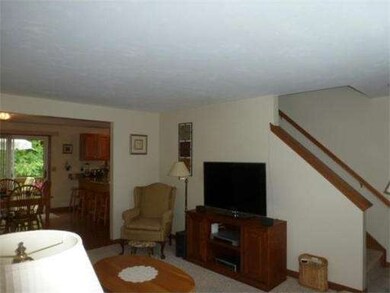
68 Gatsby Dr Unit 6 Raynham, MA 02767
Elliotts Corner NeighborhoodAbout This Home
As of August 2019Where's your check list? This condo has it all. Looking for a Garage? Got it, Granite? Hardwood floors? Two FULL baths. This beautiful END unit, offers an open floor plan, New Furnace, A/C, and Roof. Meticulously maintained, ready for its new owners. If you require a fist floor bedroom, we can accommodate. However, there are two large Bedrooms on the second level, Lots of Living Space here!! The lower level, man cave or game room is huge!!! Sellers will leave the Dry Bar, Bar Stools and Pool Table with all its accessories, including (3) spectator chairs. Now, lets talk Location. Gatsby is close to highways, shopping, and restaurants, yet quite secluded tucked nicely at the end of a cul-de-sac. It's within walking distance to Lake Rico and Massasoit State Park, Call for your private viewing. Did we forget anything? Oh yes, the Cathedral Ceilinged Bonus Room above the GARAGE, possibilities; Exercise room, Library, or Home Office. You don't want to miss this one.
Property Details
Home Type
Condominium
Est. Annual Taxes
$5,140
Year Built
1995
Lot Details
0
Listing Details
- Unit Level: 1
- Unit Placement: End, Corner, Walkout
- Special Features: None
- Property Sub Type: Condos
- Year Built: 1995
Interior Features
- Has Basement: Yes
- Number of Rooms: 7
- Amenities: Shopping, Park, Walk/Jog Trails, Golf Course, Medical Facility, Bike Path, Conservation Area, Highway Access, House of Worship, Private School, Public School, T-Station, University
- Electric: 100 Amps
- Energy: Insulated Windows, Insulated Doors
- Flooring: Tile, Wall to Wall Carpet, Hardwood
- Insulation: Full
- Interior Amenities: Security System, Cable Available
- Bedroom 2: Second Floor, 10X13
- Kitchen: First Floor, 8X12
- Laundry Room: Basement
- Living Room: First Floor, 12X15
- Master Bedroom: Second Floor, 12X19
- Master Bedroom Description: Ceiling Fan(s), Flooring - Wall to Wall Carpet
- Dining Room: First Floor, 11X12
- Family Room: First Floor, 9X11
Exterior Features
- Construction: Conventional (2x4-2x6)
- Exterior: Vinyl
- Exterior Unit Features: Porch, Deck - Wood, Garden Area
Garage/Parking
- Garage Parking: Attached, Garage Door Opener, Storage, Work Area, Insulated
- Garage Spaces: 1
- Parking: Off-Street, Deeded
- Parking Spaces: 2
Utilities
- Cooling Zones: 1
- Heat Zones: 1
- Utility Connections: for Gas Range, for Electric Dryer, Washer Hookup
Condo/Co-op/Association
- Condominium Name: Gatsby Circle
- Association Fee Includes: Master Insurance, Exterior Maintenance, Road Maintenance, Landscaping, Snow Removal, Refuse Removal
- Management: Owner Association
- No Units: 8
- Unit Building: 6
Ownership History
Purchase Details
Home Financials for this Owner
Home Financials are based on the most recent Mortgage that was taken out on this home.Purchase Details
Home Financials for this Owner
Home Financials are based on the most recent Mortgage that was taken out on this home.Similar Homes in the area
Home Values in the Area
Average Home Value in this Area
Purchase History
| Date | Type | Sale Price | Title Company |
|---|---|---|---|
| Deed | $127,000 | -- | |
| Deed | $125,000 | -- |
Mortgage History
| Date | Status | Loan Amount | Loan Type |
|---|---|---|---|
| Open | $35,000 | Second Mortgage Made To Cover Down Payment | |
| Open | $319,000 | FHA | |
| Closed | $314,900 | VA | |
| Closed | $226,500 | New Conventional | |
| Closed | $225,910 | New Conventional | |
| Closed | $60,000 | Purchase Money Mortgage | |
| Previous Owner | $12,000 | No Value Available | |
| Previous Owner | $100,000 | Purchase Money Mortgage |
Property History
| Date | Event | Price | Change | Sq Ft Price |
|---|---|---|---|---|
| 08/16/2019 08/16/19 | Sold | $314,900 | +1.6% | $151 / Sq Ft |
| 05/21/2019 05/21/19 | Pending | -- | -- | -- |
| 04/25/2019 04/25/19 | Price Changed | $309,900 | -0.7% | $149 / Sq Ft |
| 04/14/2019 04/14/19 | Price Changed | $312,000 | -0.9% | $150 / Sq Ft |
| 03/27/2019 03/27/19 | For Sale | $314,900 | 0.0% | $151 / Sq Ft |
| 03/01/2019 03/01/19 | Pending | -- | -- | -- |
| 02/23/2019 02/23/19 | For Sale | $314,900 | +9.2% | $151 / Sq Ft |
| 11/10/2016 11/10/16 | Sold | $288,500 | -2.0% | $139 / Sq Ft |
| 09/22/2016 09/22/16 | Pending | -- | -- | -- |
| 08/30/2016 08/30/16 | For Sale | $294,500 | +23.8% | $142 / Sq Ft |
| 08/22/2014 08/22/14 | Sold | $237,800 | 0.0% | $114 / Sq Ft |
| 07/18/2014 07/18/14 | Pending | -- | -- | -- |
| 07/07/2014 07/07/14 | Off Market | $237,800 | -- | -- |
| 06/27/2014 06/27/14 | For Sale | $237,800 | -- | $114 / Sq Ft |
Tax History Compared to Growth
Tax History
| Year | Tax Paid | Tax Assessment Tax Assessment Total Assessment is a certain percentage of the fair market value that is determined by local assessors to be the total taxable value of land and additions on the property. | Land | Improvement |
|---|---|---|---|---|
| 2025 | $5,140 | $424,800 | $0 | $424,800 |
| 2024 | $4,944 | $398,100 | $0 | $398,100 |
| 2023 | $4,545 | $334,200 | $0 | $334,200 |
| 2022 | $4,568 | $308,000 | $0 | $308,000 |
| 2021 | $4,397 | $299,300 | $0 | $299,300 |
| 2020 | $4,203 | $291,700 | $0 | $291,700 |
| 2019 | $3,567 | $250,700 | $0 | $250,700 |
| 2018 | $4,173 | $280,100 | $0 | $280,100 |
| 2017 | $3,537 | $235,300 | $0 | $235,300 |
| 2016 | $3,390 | $226,300 | $0 | $226,300 |
| 2015 | $2,769 | $181,700 | $0 | $181,700 |
Agents Affiliated with this Home
-

Seller's Agent in 2019
Valerie Ribeiro
Coldwell Banker Realty - Plymouth
(603) 752-7202
59 Total Sales
-
C
Buyer's Agent in 2019
Christopher Benitez
Realty World
-

Seller's Agent in 2016
Francine Jeffers
Kelley & Rege Properties, Inc.
(617) 710-4997
93 Total Sales
-

Buyer's Agent in 2016
Kyle Belken
Realty One Group, LLC
(508) 941-1998
110 Total Sales
-

Seller's Agent in 2014
Claire Abate
Keller Williams Realty
(508) 965-4525
86 Total Sales
Map
Source: MLS Property Information Network (MLS PIN)
MLS Number: 71706187
APN: RAYN-000018-000046-B000000-000006
- 404 Park Place
- 272 S Precinct St
- 374 S Precinct St
- 464 Church St
- 492 Richmond St Unit B
- 845 Middleboro Ave
- 34 Oxbow Rd Unit 18-1
- 38 Oxbow Rd Unit 19-1
- 50 Oxbow Rd Unit 34-1
- 36 Oxbow Rd Unit 18-2
- 56 Oxbow Rd Unit 35-1
- 47 Oxbow Rd
- 40 Oxbow Rd Unit 19-2
- 61 Oxbow Rd Unit 36-1
- 60 Oxbow Rd Unit 40-2
- 48 Oxbow Rd Unit 34-2
- 63 Oxbow Rd Unit 36-2
- 46 Oxbow Rd Unit 20-3
- 0 Oxbow Rd Unit 20-1 73409006
- 0 Oxbow Rd Unit 40-1 73393948

