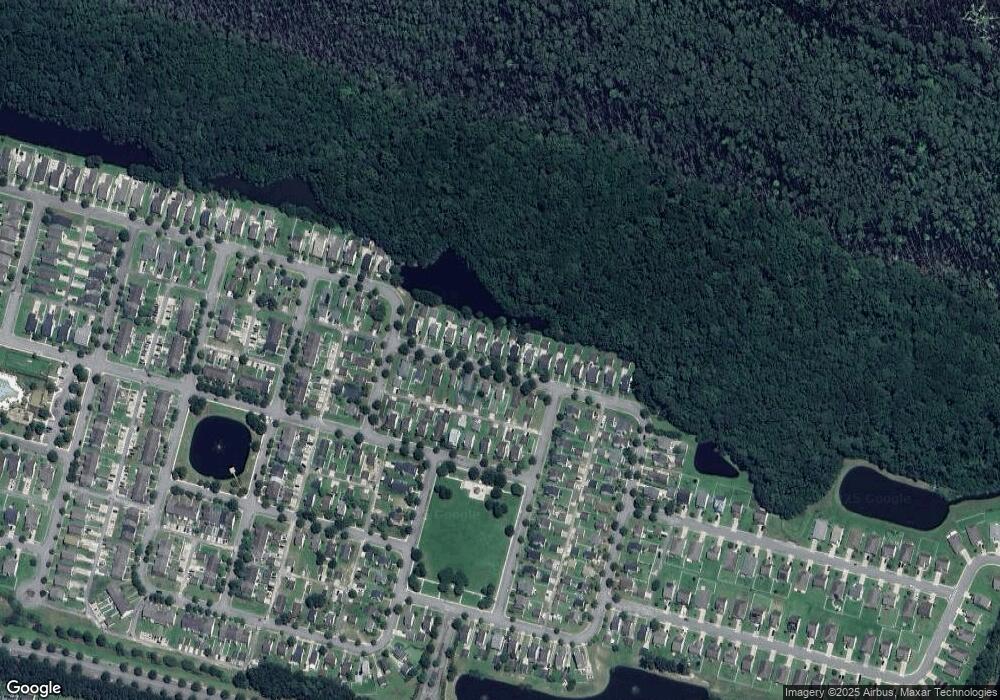68 Godley Park Way Pooler, GA 31322
Godley Station NeighborhoodEstimated Value: $340,000 - $370,000
4
Beds
3
Baths
2,168
Sq Ft
$164/Sq Ft
Est. Value
About This Home
This home is located at 68 Godley Park Way, Pooler, GA 31322 and is currently estimated at $354,794, approximately $163 per square foot. 68 Godley Park Way is a home located in Chatham County with nearby schools including Godley Station School, Groves High School, and Savannah Adventist Christian School.
Ownership History
Date
Name
Owned For
Owner Type
Purchase Details
Closed on
May 21, 2021
Sold by
Lewis Clifton Shane
Bought by
Dunlap Glenn
Current Estimated Value
Home Financials for this Owner
Home Financials are based on the most recent Mortgage that was taken out on this home.
Original Mortgage
$267,000
Outstanding Balance
$240,680
Interest Rate
2.9%
Mortgage Type
VA
Estimated Equity
$114,114
Purchase Details
Closed on
Sep 22, 2006
Sold by
Not Provided
Bought by
Lewis Clifton Shane
Create a Home Valuation Report for This Property
The Home Valuation Report is an in-depth analysis detailing your home's value as well as a comparison with similar homes in the area
Home Values in the Area
Average Home Value in this Area
Purchase History
| Date | Buyer | Sale Price | Title Company |
|---|---|---|---|
| Dunlap Glenn | $267,000 | -- | |
| Dunlap Glenn | $267,000 | -- | |
| Lewis Clifton Shane | $167,071 | -- | |
| Lewis Clifton Shane | $167,071 | -- | |
| Lewis Clifton Shane | $167,071 | -- | |
| Lewis Clifton Shane | $167,071 | -- |
Source: Public Records
Mortgage History
| Date | Status | Borrower | Loan Amount |
|---|---|---|---|
| Open | Dunlap Glenn | $267,000 |
Source: Public Records
Tax History Compared to Growth
Tax History
| Year | Tax Paid | Tax Assessment Tax Assessment Total Assessment is a certain percentage of the fair market value that is determined by local assessors to be the total taxable value of land and additions on the property. | Land | Improvement |
|---|---|---|---|---|
| 2025 | $4,363 | $133,800 | $23,200 | $110,600 |
| 2024 | $4,363 | $133,000 | $23,200 | $109,800 |
| 2023 | $3,366 | $115,240 | $23,200 | $92,040 |
| 2022 | $1,221 | $100,040 | $20,000 | $80,040 |
| 2021 | $3,661 | $87,600 | $12,000 | $75,600 |
| 2020 | $2,249 | $76,000 | $12,000 | $64,000 |
| 2019 | $3,242 | $77,240 | $12,000 | $65,240 |
| 2018 | $3,183 | $75,000 | $12,000 | $63,000 |
| 2017 | $2,704 | $69,840 | $12,000 | $57,840 |
| 2016 | $1,833 | $69,120 | $12,000 | $57,120 |
| 2015 | $2,357 | $60,920 | $12,000 | $48,920 |
| 2014 | $3,122 | $61,440 | $0 | $0 |
Source: Public Records
Map
Nearby Homes
- 12 Greatwood Way
- 50 Ashleigh Ln
- 29 Godley Park Way
- 5 Sunbriar Ln
- 30 Ashleigh Ln
- 15 Hawkhorn Ct
- 42 Westbourne Way
- 9 Chandler Bluff Dr
- 75 Fairgreen St
- 28 Twin Oaks Place
- 75 Timber Crest Ct
- 34 Twin Oaks Place
- 13 Twin Oaks Place
- 118 Westover Dr
- 117 Westover Dr
- 105 Archwood Dr
- 52 Hartland Ct
- 271 Willow Point Cir
- 54 Hawkhorn Ct
- 260 Willow Point Cir
- 68 Godley Park Way
- 66 Godley Park Way
- 70 Godley Park Way
- 66 Godley Park Way
- 70 Godley Park Way
- 64 Godley Park Way
- 64 Godley Park Way
- 72 Godley Park Way
- 72 Godley Park Way
- 69 Godley Park Way
- 62 Godley Park Way
- 67 Godley Park Way
- 69 Godley Park
- 65 Godley Park Way
- 65 Godley Park Way
- 67 Godley Park Way
- 62 Godley Park Way
- 74 Godley Park Way
- 74 Godley Park
- 63 Godley Park Way
