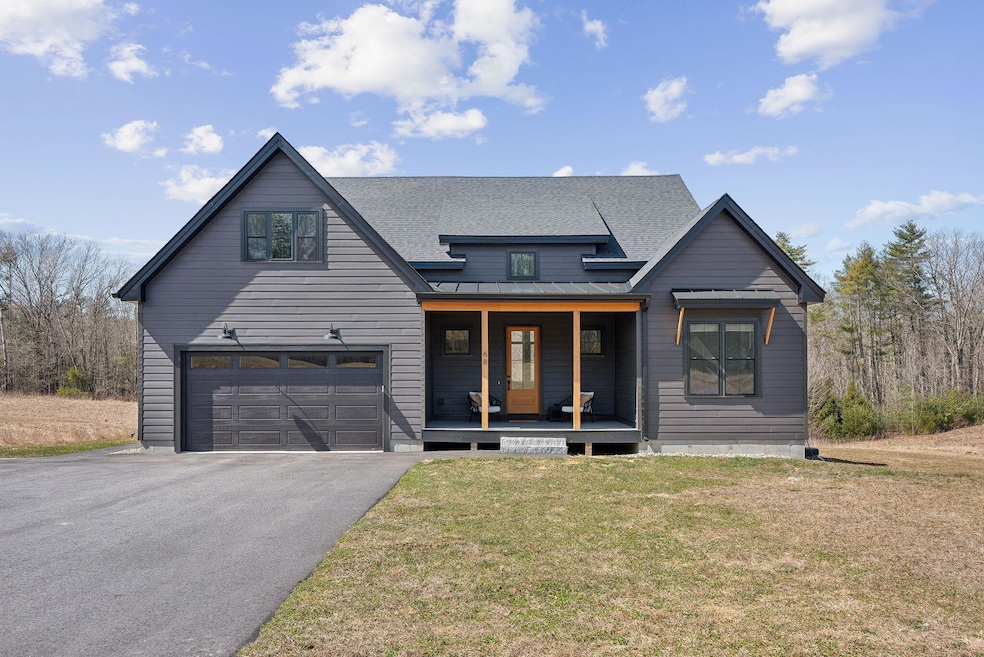Welcome to 68 Green Acres Drive, Buxton, Maine
Nestled in the serene beauty of rural Buxton, this custom-built home blends modern comfort with quality craftsmanship. Less than two years old and meticulously maintained, it offers 2,413 sq ft of thoughtfully designed living space.
Built by the esteemed Dorvee Builders, the home features an open-concept layout ideal for entertaining and everyday living. The living room, kitchen, and dining areas flow seamlessly with elegant finishes, including stainless-steel GE Monogram appliances, a gas stove, and a cozy gas fireplace. Ten-foot ceilings add grandeur, while the 16-foot vaulted ceiling in the living room enhances the airy feel.
The home offers three bedrooms and two baths, including a spacious primary suite with a spa-inspired 8' x 6.5'' tile shower and an 11' x 11' custom walk-in closet. Upstairs, a versatile bonus room and an additional large bedroom provide flexible living options and the potential for 1,200+ sq ft of expansion.
Set on 4.17 acres, enjoy composite Alside Ascend siding with thermal insulation, composite decking, and a relaxing hot tub. The oversized garage fits two to three cars and includes an EV charging outlet and generator hookup.
Additional Features:
-White oak wide plank flooring
-Quartz countertops
-Pottery Barn lighting
-Cast iron guest tub
-Daylight basement with 2,000+ sq ft potential
-Hot/cold spigots and propane grill hookup
-Just 5 minutes to Gorham, 20 to Portland
This rare gem offers luxury, comfort, and room to grow—all in a peaceful yet convenient location.








