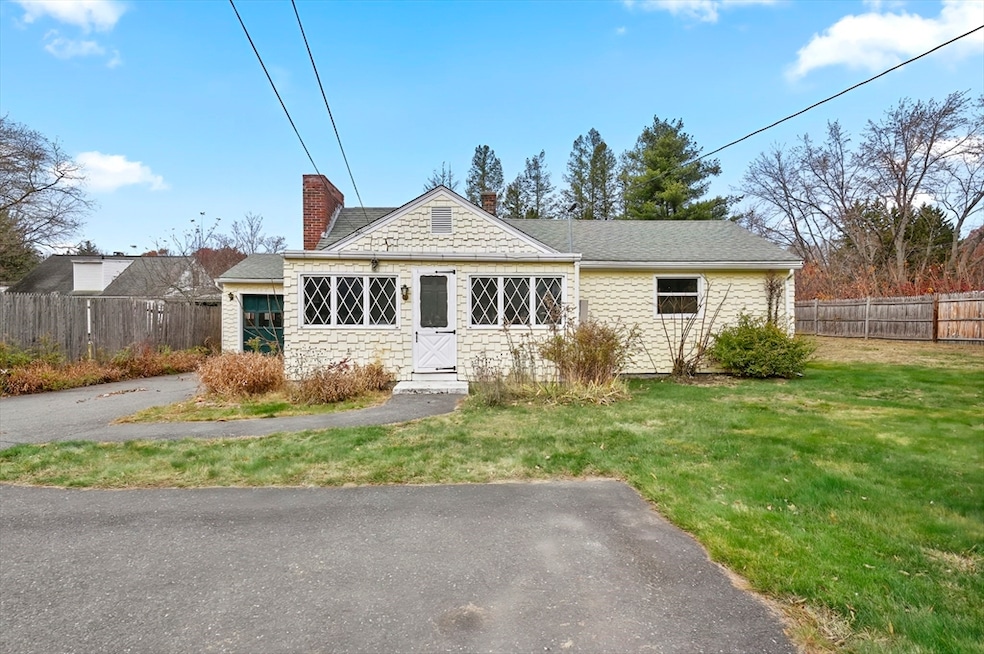
68 High Street Extension Lancaster, MA 01523
Highlights
- Medical Services
- Ranch Style House
- 1 Fireplace
- Luther Burbank Middle School Rated A-
- Wood Flooring
- No HOA
About This Home
As of December 2024OPEN HOUSE ON SUNDAY 11/10 2PM. Here is an investment opportunity to bring this home back to its original beauty and charm. Diamond in the rough. If you're looking for a winter project, this is your chance to own this Ranch in Lancaster! This 3 beds, 1.5 baths floor plan still boasts much of the original character with great wood floors, original wood trim, and a living room with a fireplace. It has a generous size garage. A BIG partially fenced yard. This house appears to have been vacant for some time. The home is currently on septic but it will be delivered with town sewer. Close proximity to shops, restaurants and schools. Home is 'SOLD 'AS IS" *** REHAB OR CASH ONLY***
Home Details
Home Type
- Single Family
Est. Annual Taxes
- $4,466
Year Built
- Built in 1900
Lot Details
- 0.41 Acre Lot
- Fenced Yard
- Fenced
- Level Lot
- Cleared Lot
Parking
- 1 Car Attached Garage
- Driveway
- Open Parking
- Off-Street Parking
Home Design
- Ranch Style House
- Frame Construction
- Shingle Roof
- Concrete Perimeter Foundation
Interior Spaces
- 1,079 Sq Ft Home
- 1 Fireplace
- Range
Flooring
- Wood
- Carpet
- Laminate
Bedrooms and Bathrooms
- 3 Bedrooms
Laundry
- Dryer
- Washer
Unfinished Basement
- Basement Fills Entire Space Under The House
- Interior Basement Entry
- Garage Access
- Block Basement Construction
Schools
- Mary Rowlandson Elementary School
- Luther Burbank Middle School
- Nashob Regional High School
Utilities
- Window Unit Cooling System
- Heating System Uses Oil
- 100 Amp Service
- Tankless Water Heater
Additional Features
- Outdoor Storage
- Property is near schools
Listing and Financial Details
- Tax Lot 0079
Community Details
Overview
- No Home Owners Association
Amenities
- Medical Services
- Shops
Recreation
- Park
- Jogging Path
Ownership History
Purchase Details
Home Financials for this Owner
Home Financials are based on the most recent Mortgage that was taken out on this home.Purchase Details
Home Financials for this Owner
Home Financials are based on the most recent Mortgage that was taken out on this home.Purchase Details
Home Financials for this Owner
Home Financials are based on the most recent Mortgage that was taken out on this home.Similar Home in Lancaster, MA
Home Values in the Area
Average Home Value in this Area
Purchase History
| Date | Type | Sale Price | Title Company |
|---|---|---|---|
| Deed | $800,000 | None Available | |
| Deed | $800,000 | None Available | |
| Deed | $169,000 | -- | |
| Deed | $110,000 | -- | |
| Deed | $169,000 | -- | |
| Deed | $110,000 | -- |
Mortgage History
| Date | Status | Loan Amount | Loan Type |
|---|---|---|---|
| Open | $760,000 | Purchase Money Mortgage | |
| Closed | $760,000 | Purchase Money Mortgage | |
| Previous Owner | $380,000 | Purchase Money Mortgage | |
| Previous Owner | $107,914 | Purchase Money Mortgage | |
| Previous Owner | $100,000 | Purchase Money Mortgage |
Property History
| Date | Event | Price | Change | Sq Ft Price |
|---|---|---|---|---|
| 12/05/2024 12/05/24 | Sold | $330,000 | +10.0% | $306 / Sq Ft |
| 11/12/2024 11/12/24 | Pending | -- | -- | -- |
| 11/05/2024 11/05/24 | For Sale | $299,900 | -- | $278 / Sq Ft |
Tax History Compared to Growth
Tax History
| Year | Tax Paid | Tax Assessment Tax Assessment Total Assessment is a certain percentage of the fair market value that is determined by local assessors to be the total taxable value of land and additions on the property. | Land | Improvement |
|---|---|---|---|---|
| 2025 | $4,365 | $270,100 | $99,000 | $171,100 |
| 2024 | $4,466 | $255,800 | $90,100 | $165,700 |
| 2023 | $4,090 | $237,900 | $81,900 | $156,000 |
| 2022 | $3,799 | $195,300 | $76,500 | $118,800 |
| 2021 | $3,726 | $186,500 | $76,500 | $110,000 |
| 2020 | $3,577 | $180,200 | $76,600 | $103,600 |
| 2019 | $3,338 | $169,000 | $76,600 | $92,400 |
| 2018 | $3,129 | $156,600 | $76,600 | $80,000 |
| 2016 | $2,944 | $150,600 | $75,700 | $74,900 |
| 2015 | $2,788 | $148,600 | $75,700 | $72,900 |
| 2014 | $2,768 | $146,400 | $75,700 | $70,700 |
Agents Affiliated with this Home
-
cinthya velazquez

Seller's Agent in 2024
cinthya velazquez
Lamacchia Realty, Inc.
1 in this area
66 Total Sales
-
Soraia Aguiar Campos

Buyer's Agent in 2024
Soraia Aguiar Campos
Mega Realty Services
(508) 250-1936
2 in this area
104 Total Sales
Map
Source: MLS Property Information Network (MLS PIN)
MLS Number: 73309704
APN: LANC-000420-000000-000790
- 453 Blue Heron Dr Unit 51
- 92 Mill St
- 51 Kilbourn Rd
- 12 Woodruff Rd
- 8 John F. Kennedy Ave
- 29 Bennett Ln
- 6 Worcester St
- 4 Worcester St
- 706 Ridgefield Cir Unit A
- 516 Ridgefield Cir Unit C
- 986 Main St
- 374 Mill Street Extension
- 1105 Ridgefield Cir Unit B
- 164 Sterling Rd
- 85 Prescott St
- 110 Ridgefield Cir Unit D
- 200 Ridgefield Cir Unit C
- 491 High St
- 136 Narrow Ln
- 121 Sylvan Rd






