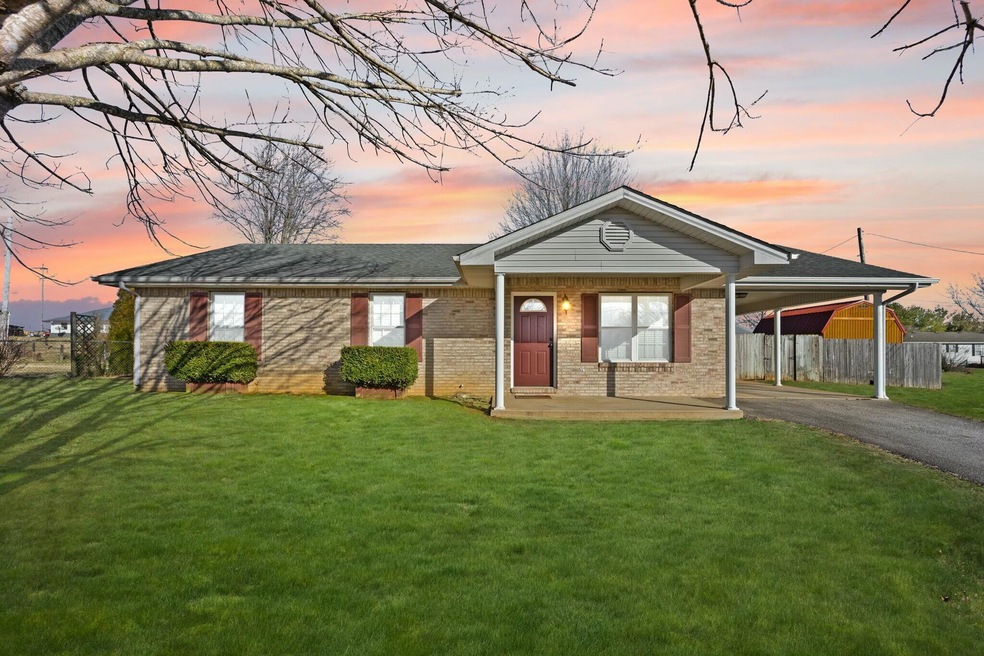
68 Hughes Dr Somerset, KY 42503
Highlights
- Ranch Style House
- No HOA
- Porch
- Attic
- Neighborhood Views
- Eat-In Kitchen
About This Home
As of May 2025Discover this beautifully maintained 3 Bed, 2 Bath Home in Hideaway Estates! Move -In- Ready!Located in a cul-de-sac on Hughes Drive in the desirable Hideaway Estates neighborhood just off Patterson Branch Road. This spacious 1,331 home sits on a spacious .374 acre lot. Step inside to an open-concept living room and kitchen, perfect for entertaining and everyday living.The kitchen boasts ample counter space, and the living area is warm and inviting.A huge laundry room provides extra convenience and storage.Outside, you'll find a wood privacy fence enclosing the backyard for your comfort and privacy. This space creates a serene space for relaxation. The patio is perfect for outdoor gatherings or enjoying peaceful evenings.Located in a great neighborhood, this home is in excellent condition! Don't miss this opportunity-schedule a showing today! Priced to sell!
Last Agent to Sell the Property
RE/MAX LakeTime Realty License #245029 Listed on: 02/13/2025

Home Details
Home Type
- Single Family
Est. Annual Taxes
- $925
Year Built
- Built in 1985
Lot Details
- 0.37 Acre Lot
- Privacy Fence
- Wood Fence
- Wire Fence
Parking
- 1 Attached Carport Space
Home Design
- Ranch Style House
- Brick Veneer
- Slab Foundation
- Shingle Roof
- Composition Roof
- Vinyl Siding
Interior Spaces
- 1,331 Sq Ft Home
- Living Room
- Utility Room
- Neighborhood Views
- Attic
Kitchen
- Eat-In Kitchen
- Oven or Range
- Dishwasher
Flooring
- Carpet
- Laminate
- Vinyl
Bedrooms and Bathrooms
- 3 Bedrooms
- 2 Full Bathrooms
Laundry
- Laundry on main level
- Washer and Electric Dryer Hookup
Outdoor Features
- Patio
- Porch
Schools
- Oakhill Elementary School
- Southern Middle School
- Not Applicable Middle School
- Southwestern High School
Utilities
- Cooling Available
- Heat Pump System
- Electric Water Heater
- Septic Tank
Community Details
- No Home Owners Association
- Hideaway Subdivision
Listing and Financial Details
- Assessor Parcel Number 050-1-1-31
Ownership History
Purchase Details
Similar Homes in Somerset, KY
Home Values in the Area
Average Home Value in this Area
Purchase History
| Date | Type | Sale Price | Title Company |
|---|---|---|---|
| Grant Deed | $82,500 | -- |
Property History
| Date | Event | Price | Change | Sq Ft Price |
|---|---|---|---|---|
| 05/07/2025 05/07/25 | Sold | $222,000 | -5.5% | $167 / Sq Ft |
| 04/16/2025 04/16/25 | Pending | -- | -- | -- |
| 04/09/2025 04/09/25 | Price Changed | $234,900 | -2.1% | $176 / Sq Ft |
| 03/25/2025 03/25/25 | Price Changed | $239,900 | -4.0% | $180 / Sq Ft |
| 02/13/2025 02/13/25 | For Sale | $249,900 | -- | $188 / Sq Ft |
Tax History Compared to Growth
Tax History
| Year | Tax Paid | Tax Assessment Tax Assessment Total Assessment is a certain percentage of the fair market value that is determined by local assessors to be the total taxable value of land and additions on the property. | Land | Improvement |
|---|---|---|---|---|
| 2024 | $925 | $125,000 | $10,000 | $115,000 |
| 2023 | $973 | $125,000 | $10,000 | $115,000 |
| 2022 | $986 | $125,000 | $10,000 | $115,000 |
| 2021 | $1,028 | $125,000 | $10,000 | $115,000 |
| 2020 | $683 | $82,500 | $82,500 | $0 |
| 2019 | $705 | $82,500 | $82,500 | $0 |
| 2018 | $694 | $82,500 | $82,500 | $0 |
| 2017 | $681 | $82,500 | $82,500 | $0 |
| 2016 | $681 | $82,500 | $82,500 | $0 |
| 2015 | $665 | $82,500 | $82,500 | $0 |
| 2014 | $648 | $82,500 | $82,500 | $0 |
Agents Affiliated with this Home
-

Seller's Agent in 2025
Lula Jean Burton
RE/MAX
(606) 875-2343
106 in this area
313 Total Sales
-

Buyer's Agent in 2025
Sandy Cook
RE/MAX
(606) 219-3642
29 in this area
51 Total Sales
Map
Source: ImagineMLS (Bluegrass REALTORS®)
MLS Number: 25002587
APN: 050-1-1-31
- 64 Lone Oak Dr
- 120 Lone Oak Dr
- 152 Lone Oak Dr
- 206 Lone Oak Dr
- 580 Patterson Branch Rd
- 227 Lone Oak Dr
- 61 Lone Oak Ct
- 522 Lone Oak Dr
- 115 Hearthside Dr
- 10 Lynns Way
- 178 Ridgewater Dr
- 1135 Patterson Branch Rd
- 5 Lee's Ford Dock Rd
- 192 Lees Ford Dock Rd
- 4 Lee's Ford Dock Rd
- 3 Lees Ford Dock Rd
- 196 Knoll Ln
- 1160 Prather Dr
- 381 Lakepointe Dr
- 1801 Prather Dr






