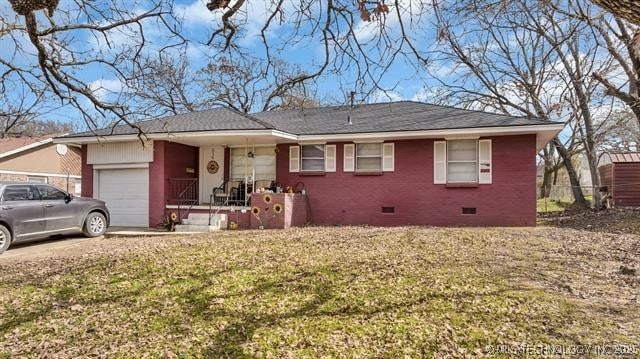
68 Jon St Healdton, OK 73438
3
Beds
1.5
Baths
1,184
Sq Ft
9,583
Sq Ft Lot
Highlights
- Mature Trees
- Covered Patio or Porch
- Ceramic Countertops
- No HOA
- 1 Car Attached Garage
- 1-minute walk to Anthis Park
About This Home
As of July 2025Sold on a one shot.
Last Agent to Sell the Property
Ardmore Realty, Inc License #181598 Listed on: 06/30/2025
Home Details
Home Type
- Single Family
Est. Annual Taxes
- $455
Year Built
- Built in 1965
Lot Details
- 9,583 Sq Ft Lot
- West Facing Home
- Chain Link Fence
- Mature Trees
Parking
- 1 Car Attached Garage
Home Design
- Bungalow
- Brick Exterior Construction
- Wood Frame Construction
- Fiberglass Roof
- Asphalt
Interior Spaces
- 1,184 Sq Ft Home
- 1-Story Property
- Ceiling Fan
- Aluminum Window Frames
- Crawl Space
- Fire and Smoke Detector
Kitchen
- Oven
- Cooktop
- Ceramic Countertops
Flooring
- Carpet
- Laminate
Bedrooms and Bathrooms
- 3 Bedrooms
Outdoor Features
- Covered Patio or Porch
Schools
- Healdton Elementary School
- Healdton High School
Utilities
- Zoned Heating and Cooling
- Heating System Uses Gas
- Gas Water Heater
Community Details
- No Home Owners Association
- Vickrey Subdivision
Ownership History
Date
Name
Owned For
Owner Type
Purchase Details
Listed on
Jun 30, 2025
Closed on
Jul 2, 2025
Sold by
Lewis Hannah and Lewis Clay G
Bought by
Taylor Timothy and Taylor Leila
Seller's Agent
Hannah Lewis
Ardmore Realty, Inc
Buyer's Agent
Lisa Sanders
Ardmore Realty, Inc
List Price
$93,500
Sold Price
$93,500
Total Days on Market
3
Home Financials for this Owner
Home Financials are based on the most recent Mortgage that was taken out on this home.
Avg. Annual Appreciation
-45.42%
Original Mortgage
$95,397
Outstanding Balance
$95,397
Interest Rate
6.86%
Mortgage Type
New Conventional
Estimated Equity
-$10,016
Purchase Details
Listed on
Feb 20, 2025
Closed on
Mar 5, 2025
Sold by
Jwk Properties Llc
Bought by
Lewis Hannah and Lewis Clay G
Seller's Agent
Tatem Morris
Ardmore Realty, Inc
Buyer's Agent
Hannah Lewis
Ardmore Realty, Inc
List Price
$75,000
Sold Price
$70,000
Premium/Discount to List
-$5,000
-6.67%
Views
5
Home Financials for this Owner
Home Financials are based on the most recent Mortgage that was taken out on this home.
Avg. Annual Appreciation
140.41%
Purchase Details
Closed on
Dec 14, 2012
Sold by
Hudson Dalton Lee and Hudson Melissa Dawn
Bought by
Jwk Properties Llc
Home Financials for this Owner
Home Financials are based on the most recent Mortgage that was taken out on this home.
Original Mortgage
$26,000
Interest Rate
3.42%
Mortgage Type
Unknown
Purchase Details
Closed on
Nov 25, 1996
Sold by
Hudson Dalton L
Bought by
Hudson Barry C and Hudson Lee
Similar Homes in Healdton, OK
Create a Home Valuation Report for This Property
The Home Valuation Report is an in-depth analysis detailing your home's value as well as a comparison with similar homes in the area
Home Values in the Area
Average Home Value in this Area
Purchase History
| Date | Type | Sale Price | Title Company |
|---|---|---|---|
| Warranty Deed | $93,500 | Stewart Title | |
| Warranty Deed | $93,500 | Stewart Title | |
| Warranty Deed | $70,000 | Stewart Title | |
| Warranty Deed | $32,500 | Stewart Abstract & Title | |
| Warranty Deed | -- | -- |
Source: Public Records
Mortgage History
| Date | Status | Loan Amount | Loan Type |
|---|---|---|---|
| Open | $95,397 | New Conventional | |
| Closed | $95,397 | New Conventional | |
| Previous Owner | $26,000 | Unknown |
Source: Public Records
Property History
| Date | Event | Price | Change | Sq Ft Price |
|---|---|---|---|---|
| 07/03/2025 07/03/25 | Sold | $93,500 | 0.0% | $79 / Sq Ft |
| 07/03/2025 07/03/25 | Pending | -- | -- | -- |
| 06/30/2025 06/30/25 | For Sale | $93,500 | +33.6% | $79 / Sq Ft |
| 03/05/2025 03/05/25 | Sold | $70,000 | -6.7% | $59 / Sq Ft |
| 02/21/2025 02/21/25 | Pending | -- | -- | -- |
| 02/20/2025 02/20/25 | For Sale | $75,000 | -- | $63 / Sq Ft |
Source: MLS Technology
Tax History Compared to Growth
Tax History
| Year | Tax Paid | Tax Assessment Tax Assessment Total Assessment is a certain percentage of the fair market value that is determined by local assessors to be the total taxable value of land and additions on the property. | Land | Improvement |
|---|---|---|---|---|
| 2024 | $455 | $4,604 | $480 | $4,124 |
| 2023 | $455 | $4,385 | $480 | $3,905 |
| 2022 | $421 | $4,385 | $480 | $3,905 |
| 2021 | $431 | $4,385 | $480 | $3,905 |
| 2020 | $429 | $4,385 | $480 | $3,905 |
| 2019 | $452 | $4,502 | $480 | $4,022 |
| 2018 | $454 | $4,655 | $450 | $4,205 |
| 2017 | $464 | $4,682 | $360 | $4,322 |
| 2016 | $440 | $4,515 | $240 | $4,275 |
| 2015 | $429 | $4,300 | $240 | $4,060 |
| 2014 | $395 | $4,095 | $240 | $3,855 |
Source: Public Records
Agents Affiliated with this Home
-
Hannah Lewis

Seller's Agent in 2025
Hannah Lewis
Ardmore Realty, Inc
(940) 353-8014
48 in this area
333 Total Sales
-
Tatem Morris
T
Seller's Agent in 2025
Tatem Morris
Ardmore Realty, Inc
(580) 226-4200
7 in this area
25 Total Sales
-
Lisa Sanders

Buyer's Agent in 2025
Lisa Sanders
Ardmore Realty, Inc
(940) 999-1100
1 in this area
23 Total Sales
Map
Source: MLS Technology
MLS Number: 2528840
APN: 3260-00-004-007-0-001-00
Nearby Homes
