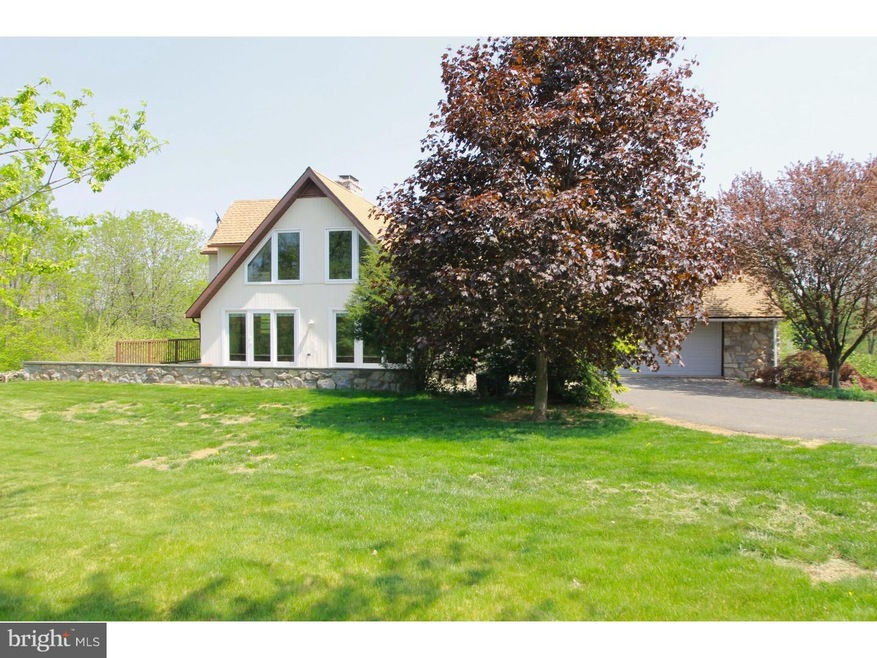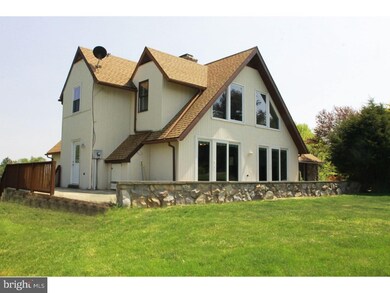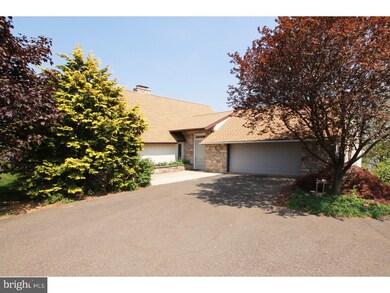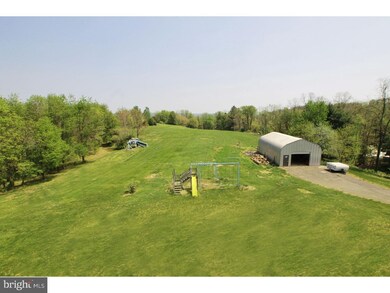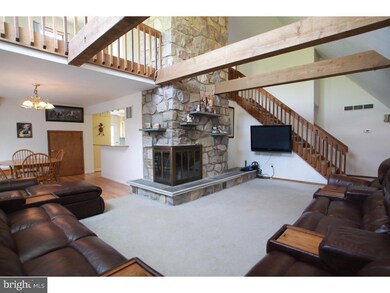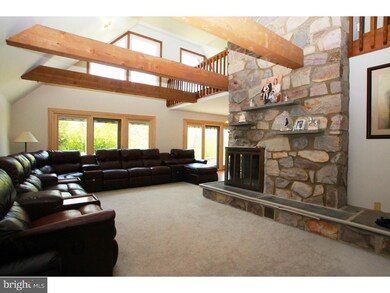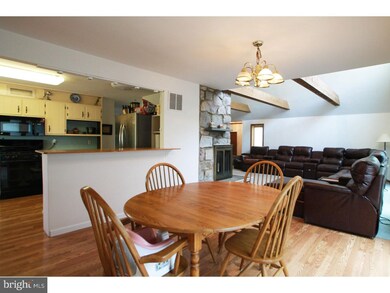
68 Knoll Cir Boyertown, PA 19512
Gilbertsville NeighborhoodHighlights
- Second Kitchen
- 6.83 Acre Lot
- Wooded Lot
- Second Garage
- Barn or Farm Building
- Traditional Architecture
About This Home
As of July 2015Fabulous, spacious home with an In-Law Suite, all on a gorgeous 7 acre, park-like setting with full sun and wonderful views on a quiet cul-de-sac. Full-height stone fireplace is the focal point of the open living room along with exposed beams, open spaces, and loft area. In-Law Suite with separate entrance, living room, bedroom and full bath. Very well-kept home with Pella windows, new furnace, new playroom/sunroom and newer roof! Attached 2 card garage PLUS huge, detached 40x80 building with electric and water. This building is fantastic with many uses - previously utilized as a horse stable. The driveway is long and far down the path, with beautiful level acreage, woods, trails for horses or ATV's, walking trails, an herb garden, and great for farm animals. Possible Farmstead Act.
Last Agent to Sell the Property
Keller Williams Real Estate - Bethlehem License #RS170072L Listed on: 04/21/2015

Home Details
Home Type
- Single Family
Est. Annual Taxes
- $8,610
Year Built
- Built in 1980
Lot Details
- 6.83 Acre Lot
- Level Lot
- Wooded Lot
- Property is in good condition
Parking
- 4 Car Garage
- 3 Open Parking Spaces
- Second Garage
- Garage Door Opener
- Driveway
Home Design
- Traditional Architecture
- Shingle Roof
- Vinyl Siding
Interior Spaces
- 3,500 Sq Ft Home
- Property has 1.5 Levels
- Cathedral Ceiling
- Ceiling Fan
- Skylights
- Stone Fireplace
- Bay Window
- Family Room
- Living Room
- Dining Room
- Basement Fills Entire Space Under The House
- Laundry on main level
Kitchen
- Second Kitchen
- Breakfast Area or Nook
- Butlers Pantry
- Built-In Self-Cleaning Oven
Bedrooms and Bathrooms
- 5 Bedrooms
- En-Suite Primary Bedroom
- In-Law or Guest Suite
- 3 Full Bathrooms
Outdoor Features
- Patio
- Porch
Farming
- Barn or Farm Building
Utilities
- Central Air
- Heating System Uses Gas
- Well
- Electric Water Heater
- On Site Septic
Community Details
- No Home Owners Association
- 20 Acre Woods Subdivision
Listing and Financial Details
- Tax Lot 1893
- Assessor Parcel Number 38-5387-12-86-1893
Ownership History
Purchase Details
Home Financials for this Owner
Home Financials are based on the most recent Mortgage that was taken out on this home.Purchase Details
Home Financials for this Owner
Home Financials are based on the most recent Mortgage that was taken out on this home.Similar Homes in Boyertown, PA
Home Values in the Area
Average Home Value in this Area
Purchase History
| Date | Type | Sale Price | Title Company |
|---|---|---|---|
| Deed | $399,900 | None Available | |
| Deed | $319,900 | None Available |
Mortgage History
| Date | Status | Loan Amount | Loan Type |
|---|---|---|---|
| Open | $299,900 | New Conventional | |
| Previous Owner | $30,200 | Credit Line Revolving | |
| Previous Owner | $306,750 | FHA | |
| Previous Owner | $214,100 | Fannie Mae Freddie Mac |
Property History
| Date | Event | Price | Change | Sq Ft Price |
|---|---|---|---|---|
| 07/04/2025 07/04/25 | Pending | -- | -- | -- |
| 06/06/2025 06/06/25 | For Sale | $725,000 | +81.3% | $182 / Sq Ft |
| 07/31/2015 07/31/15 | Sold | $399,900 | 0.0% | $114 / Sq Ft |
| 06/24/2015 06/24/15 | Pending | -- | -- | -- |
| 05/27/2015 05/27/15 | Price Changed | $399,900 | -5.9% | $114 / Sq Ft |
| 04/21/2015 04/21/15 | For Sale | $425,000 | -- | $121 / Sq Ft |
Tax History Compared to Growth
Tax History
| Year | Tax Paid | Tax Assessment Tax Assessment Total Assessment is a certain percentage of the fair market value that is determined by local assessors to be the total taxable value of land and additions on the property. | Land | Improvement |
|---|---|---|---|---|
| 2025 | $3,611 | $251,300 | $85,100 | $166,200 |
| 2024 | $11,097 | $251,300 | $85,100 | $166,200 |
| 2023 | $10,699 | $251,300 | $85,100 | $166,200 |
| 2022 | $10,229 | $251,300 | $85,100 | $166,200 |
| 2021 | $10,016 | $251,300 | $85,100 | $166,200 |
| 2020 | $9,797 | $251,300 | $85,100 | $166,200 |
| 2019 | $9,556 | $251,300 | $85,100 | $166,200 |
| 2018 | $9,217 | $251,300 | $85,100 | $166,200 |
| 2017 | $8,831 | $251,300 | $85,100 | $166,200 |
| 2016 | $2,728 | $251,300 | $85,100 | $166,200 |
| 2015 | $2,728 | $251,300 | $85,100 | $166,200 |
| 2014 | $2,728 | $251,300 | $85,100 | $166,200 |
Agents Affiliated with this Home
-
C
Seller's Agent in 2025
Catherine Leibensperger
Springer Realty Group
-
P
Seller's Agent in 2015
Peter Hewitt
Keller Williams Real Estate - Bethlehem
Map
Source: Bright MLS
MLS Number: 1002581516
APN: 38-5387-12-86-1893
- 933 N Reading Ave
- 261 Indian Ln
- 2 Queen Anne Dr
- 1496 Orchard Ln
- 22 W 5th St
- 17 Elaine Dr
- 0 W Philadelphia Ave
- 0 Rte 73 Unit PABK2041020
- 0 Red Shale Dr Unit 23277848
- 32 Washington Rd
- 42 E 3rd St
- 630 Montgomery Ave
- 131 Pear St
- 344 S Reading Ave
- 218 S Washington St
- 412 Rhoads Ave
- 1702 S Main St
- 152 Montgomery Ave
- 1714 S Main St
- 1982 Weisstown Rd
