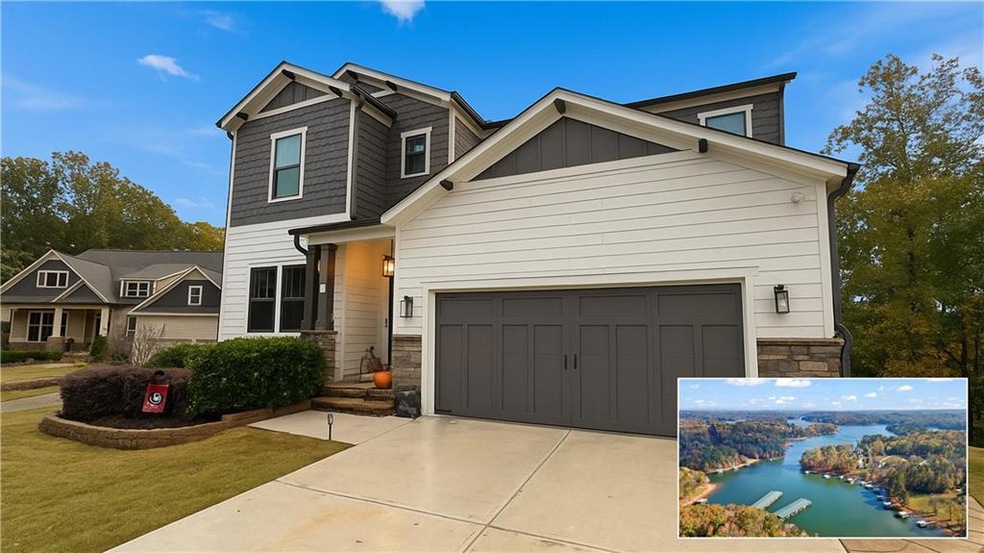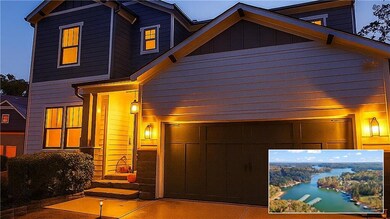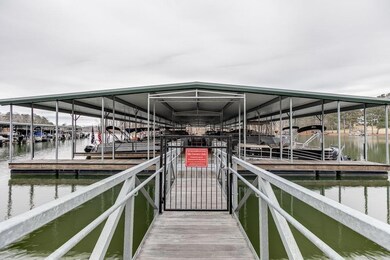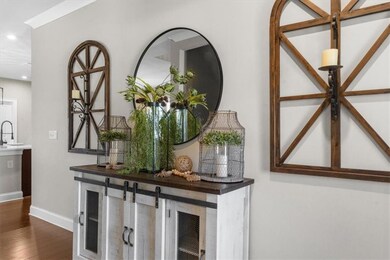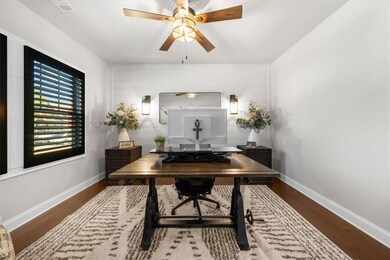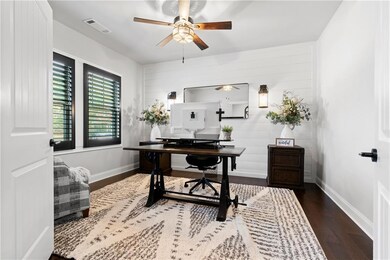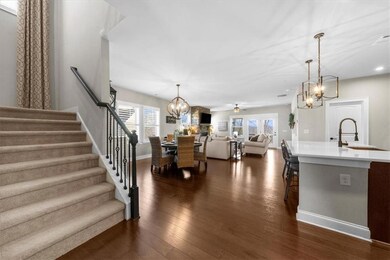Experience the ultimate in Lake Lanier living with this 6 bedroom 5.5 bath luxury executive home in the gated Dawson Pointe community Resort-style amenities, beautiful Lake access, and an optional covered boat slip (eligible to be rolled into your loan) Expansive open layout filled with natural light across all three finished levels. Main-level Owners Suite with a spa-inspired bath featuring a dual-head shower, double vanities, and a spacious walk-in closet. Second Owners Suite upstairs plus 3 generous secondary bedrooms offering comfort for family and guests. Finished terrace level ideal for movie nights, game days and entertaining.
Tiled screened-in porch overlooking the private, wooded backyard and seasonal Lake Lanier views.
Your purchased licensed covered boat slip includes water, power, and storage. *Community & Location*
*Gated security entrance*Walking trail to lake access*Clubhouse, pool, and tennis courts
*Just 2 miles from GA-400, North Georgia Premium Outlets, Local dining, entertainment, Fitness centers, grocery stores and nearby parks.
Additional Features You will Love! Low-E windows, Tankless water heater, Super-insulated attic, High-efficiency HVAC systems. *Priced below appraised value*
Keeping your home comfortable and your utility bills low.
Luxury, lifestyle, and lake access; all in one perfect address.
Schedule your private showing today and discover your best life on Lake Lanier.

