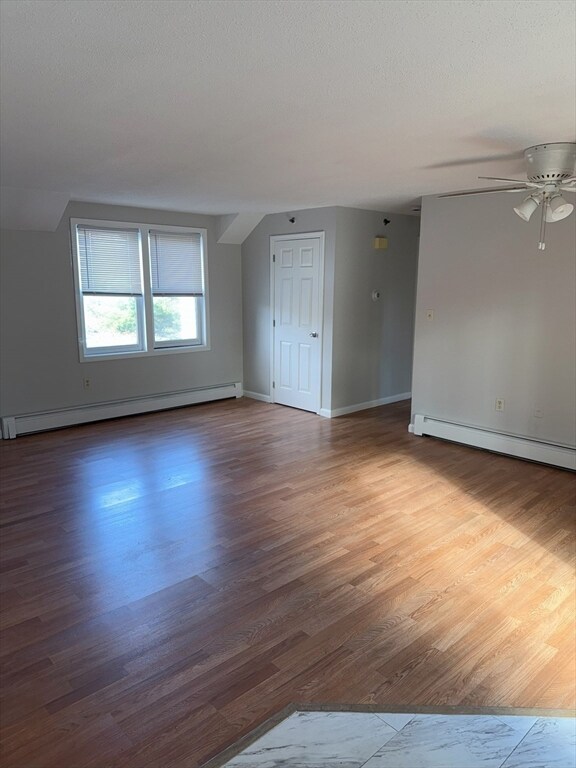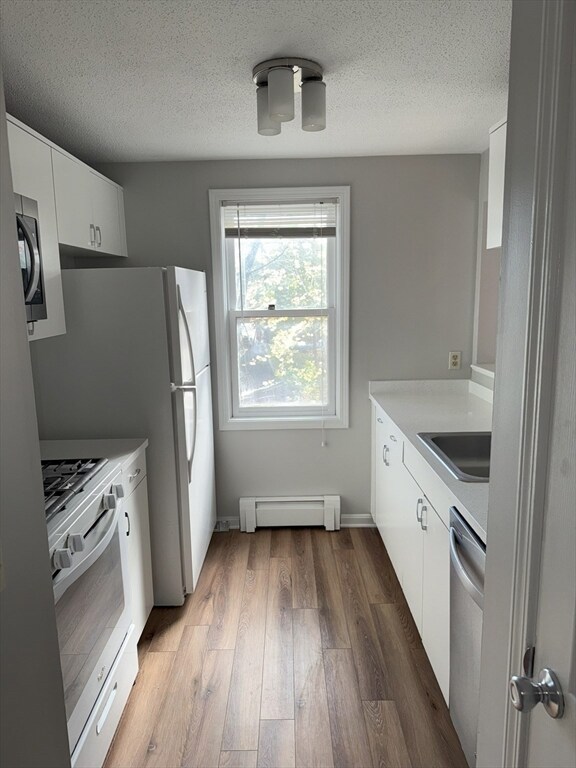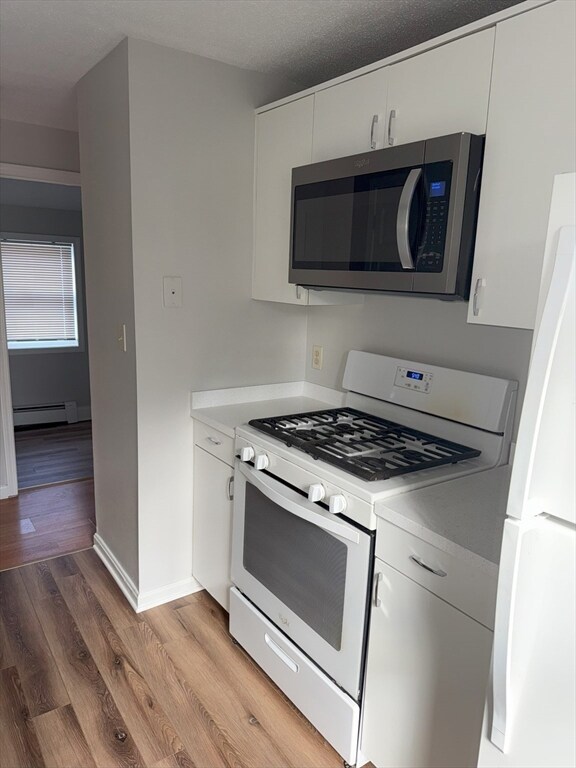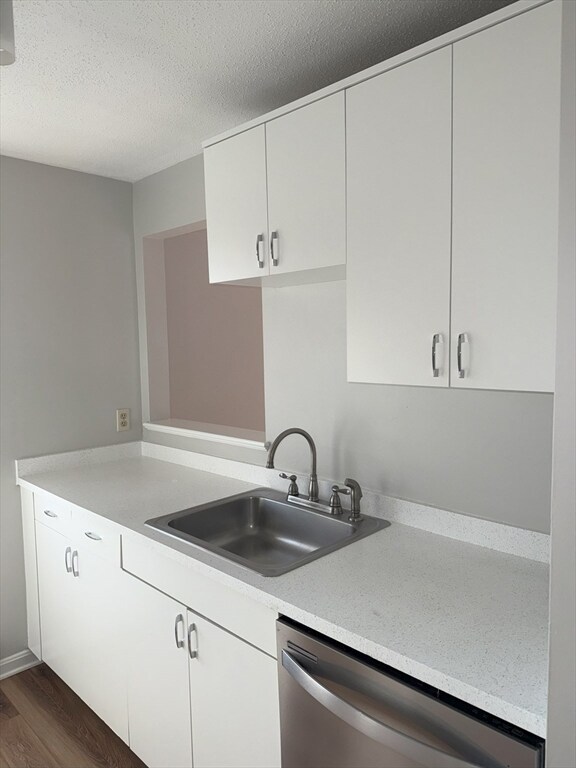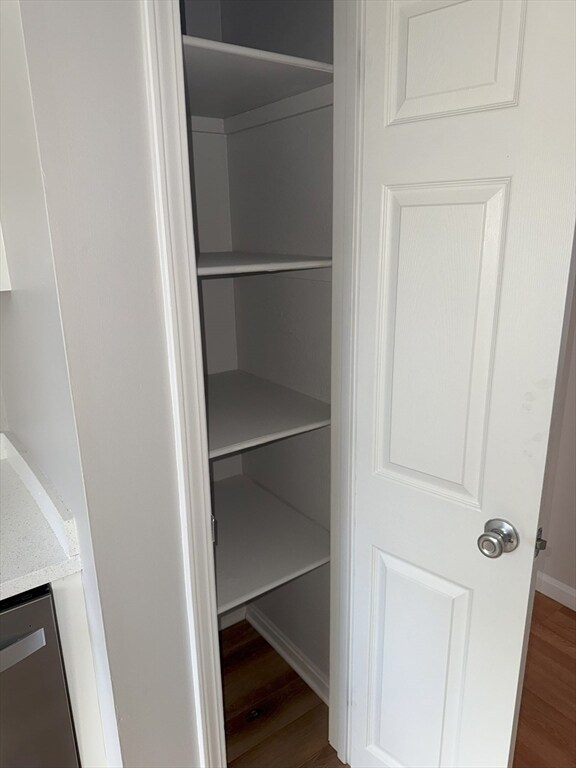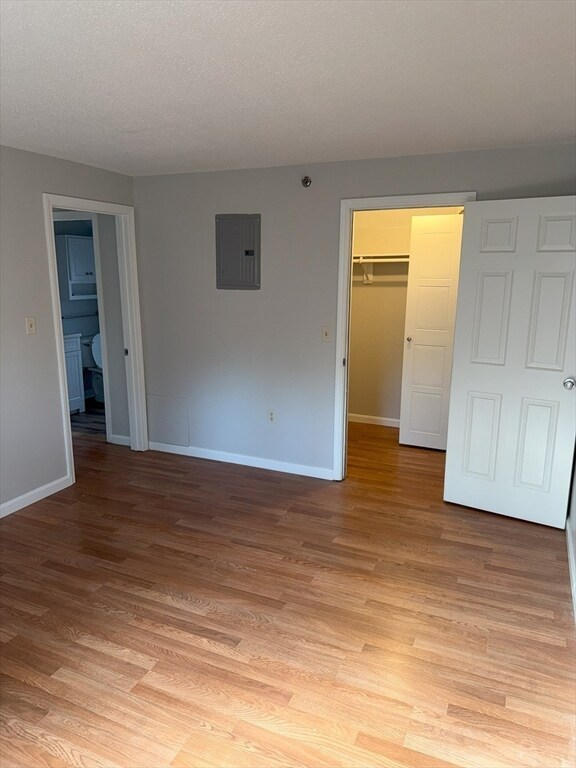
68 Lantern Ln Unit 4 Dracut, MA 01826
Highlights
- Golf Course Community
- Custom Closet System
- Solid Surface Countertops
- Medical Services
- Main Floor Primary Bedroom
- Cooling Available
About This Home
As of December 2024Welcome to 68 Lantern Lane in Dracut! This refreshed second-floor unit offers a bright, spacious living room that opens to a private deck, along with stylish new floors and fresh paint throughout. The kitchen includes a gas stove, dishwasher, microwave, and pantry. You’ll find a large bedroom with a walk-in closet and an efficient Navien tankless water heater. Located in a professionally managed complex, this home also provides off-street parking and a shared backyard. Seller has never occupied property and has limited knowledge. Buyer/Buyer's agent to do own due diligence. Listing agency has vested interest. OPEN HOUSE: Saturday 11/16 11:30am -1 pm.
Last Agent to Sell the Property
Four Points Real Estate, LLC Listed on: 11/12/2024
Property Details
Home Type
- Condominium
Est. Annual Taxes
- $2,088
Year Built
- Built in 1986
HOA Fees
- $245 Monthly HOA Fees
Home Design
- Garden Home
- Shingle Roof
Interior Spaces
- 667 Sq Ft Home
- 1-Story Property
- Ceiling Fan
- Picture Window
- Laminate Flooring
Kitchen
- Range
- Microwave
- Dishwasher
- Solid Surface Countertops
Bedrooms and Bathrooms
- 1 Primary Bedroom on Main
- Custom Closet System
- 1 Full Bathroom
- Bathtub with Shower
Parking
- 2 Car Parking Spaces
- Paved Parking
- Open Parking
- Off-Street Parking
Location
- Property is near schools
Utilities
- Cooling Available
- Heating System Uses Natural Gas
- Baseboard Heating
- 110 Volts
Listing and Financial Details
- Assessor Parcel Number M:44 B:114 L:8.4,3511751
Community Details
Overview
- Association fees include water, sewer, insurance, maintenance structure, ground maintenance, snow removal, trash
- 88 Units
Amenities
- Medical Services
- Shops
Recreation
- Golf Course Community
Ownership History
Purchase Details
Home Financials for this Owner
Home Financials are based on the most recent Mortgage that was taken out on this home.Purchase Details
Purchase Details
Home Financials for this Owner
Home Financials are based on the most recent Mortgage that was taken out on this home.Purchase Details
Purchase Details
Purchase Details
Similar Homes in the area
Home Values in the Area
Average Home Value in this Area
Purchase History
| Date | Type | Sale Price | Title Company |
|---|---|---|---|
| Condominium Deed | $202,993 | None Available | |
| Condominium Deed | $202,993 | None Available | |
| Condominium Deed | $202,993 | None Available | |
| Condominium Deed | -- | None Available | |
| Condominium Deed | -- | None Available | |
| Condominium Deed | -- | None Available | |
| Deed | $143,000 | -- | |
| Deed | $143,000 | -- | |
| Deed | $40,000 | -- | |
| Deed | $40,000 | -- | |
| Deed | $38,000 | -- | |
| Deed | $38,000 | -- | |
| Deed | $84,900 | -- |
Mortgage History
| Date | Status | Loan Amount | Loan Type |
|---|---|---|---|
| Open | $232,000 | Purchase Money Mortgage | |
| Closed | $232,000 | Purchase Money Mortgage | |
| Closed | $30,000 | Second Mortgage Made To Cover Down Payment | |
| Open | $3,458,000 | Purchase Money Mortgage | |
| Closed | $3,458,000 | Purchase Money Mortgage | |
| Previous Owner | $114,400 | Purchase Money Mortgage | |
| Previous Owner | $28,600 | No Value Available |
Property History
| Date | Event | Price | Change | Sq Ft Price |
|---|---|---|---|---|
| 12/27/2024 12/27/24 | Sold | $252,500 | +5.7% | $379 / Sq Ft |
| 11/20/2024 11/20/24 | Pending | -- | -- | -- |
| 11/12/2024 11/12/24 | For Sale | $238,900 | +273.3% | $358 / Sq Ft |
| 08/27/2012 08/27/12 | Sold | $64,000 | -8.4% | $96 / Sq Ft |
| 07/16/2012 07/16/12 | Pending | -- | -- | -- |
| 05/30/2012 05/30/12 | Price Changed | $69,900 | -4.1% | $104 / Sq Ft |
| 05/24/2012 05/24/12 | Price Changed | $72,900 | -6.4% | $109 / Sq Ft |
| 04/18/2012 04/18/12 | Price Changed | $77,900 | -8.2% | $116 / Sq Ft |
| 04/10/2012 04/10/12 | Price Changed | $84,900 | -5.6% | $127 / Sq Ft |
| 03/07/2012 03/07/12 | For Sale | $89,900 | -- | $134 / Sq Ft |
Tax History Compared to Growth
Tax History
| Year | Tax Paid | Tax Assessment Tax Assessment Total Assessment is a certain percentage of the fair market value that is determined by local assessors to be the total taxable value of land and additions on the property. | Land | Improvement |
|---|---|---|---|---|
| 2025 | $2,129 | $210,400 | $0 | $210,400 |
| 2024 | $2,088 | $199,800 | $0 | $199,800 |
| 2023 | $2,073 | $179,000 | $0 | $179,000 |
| 2022 | $1,793 | $145,900 | $0 | $145,900 |
| 2021 | $1,886 | $145,000 | $0 | $145,000 |
| 2020 | $1,812 | $135,700 | $0 | $135,700 |
| 2019 | $1,650 | $120,000 | $0 | $120,000 |
| 2018 | $1,512 | $106,900 | $0 | $106,900 |
| 2017 | $1,450 | $106,900 | $0 | $106,900 |
| 2016 | $1,480 | $99,700 | $0 | $99,700 |
| 2015 | $1,462 | $97,900 | $0 | $97,900 |
| 2014 | $1,259 | $86,900 | $0 | $86,900 |
Agents Affiliated with this Home
-
C
Seller's Agent in 2024
Candor Realty Group
Four Points Real Estate, LLC
(978) 710-5616
9 in this area
361 Total Sales
-
C
Seller Co-Listing Agent in 2024
Chris Johnson
Four Points Real Estate, LLC
(978) 604-9076
1 in this area
14 Total Sales
-
G
Buyer's Agent in 2024
Gilma Renzi
Compass
(617) 939-8083
1 in this area
17 Total Sales
-
G
Seller's Agent in 2012
George Skip Dunlavey
Laer Realty
-
R
Buyer's Agent in 2012
Roger Martin
Laer Realty
Map
Source: MLS Property Information Network (MLS PIN)
MLS Number: 73311777
APN: DRAC-000044-000114-000008-000004
- 109 Navy Yard Rd
- 161 Flower Ln Unit 13
- 640 Mammoth Rd
- 530 Mammoth Rd Unit 32
- 62 Frederick St Unit 33
- 150 E Meadow Rd
- 22 Harlem St
- 84 Tennis Plaza Rd Unit 64
- 84 Tennis Plaza Rd Unit 37
- 84 Tennis Plaza Rd Unit 46
- 346 University Ave
- 94 Tennis Plaza Rd Unit 17
- 14 Louis Farm Rd Unit 14
- 74 Tennis Plaza Rd Unit 29
- 2510 Skyline Dr Unit 9
- 1410 Skyline Dr Unit 11
- 33 Hopkins St
- 160 Avon St
- 95 Tennis Plaza Rd Unit 24
- 95 Tennis Plaza Rd Unit 12

