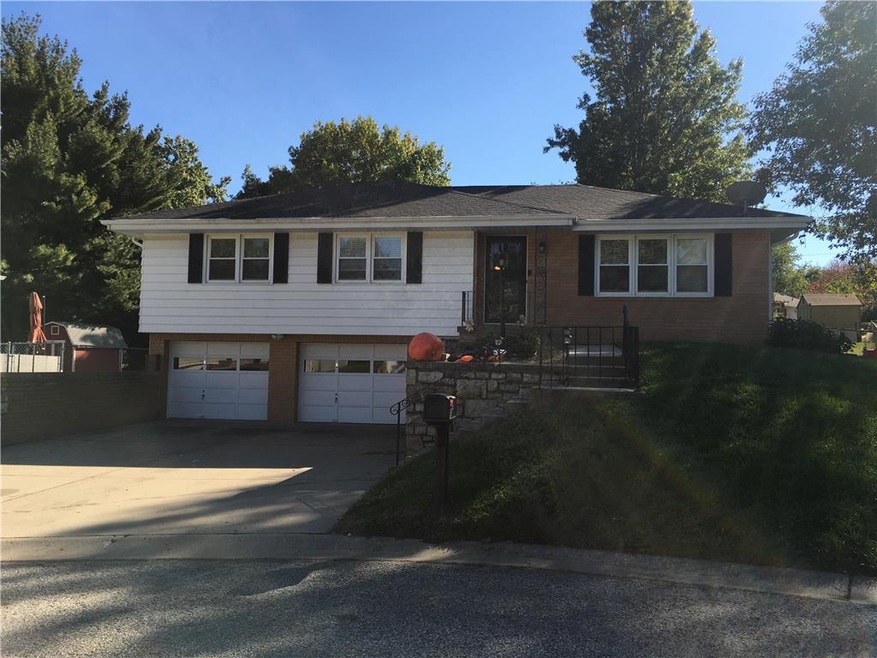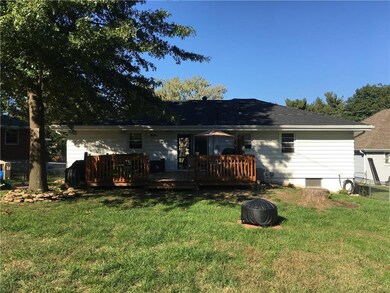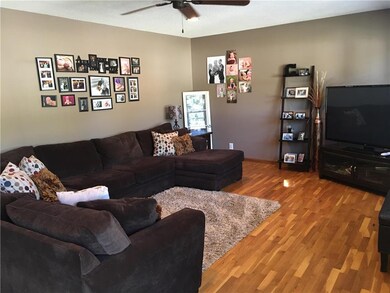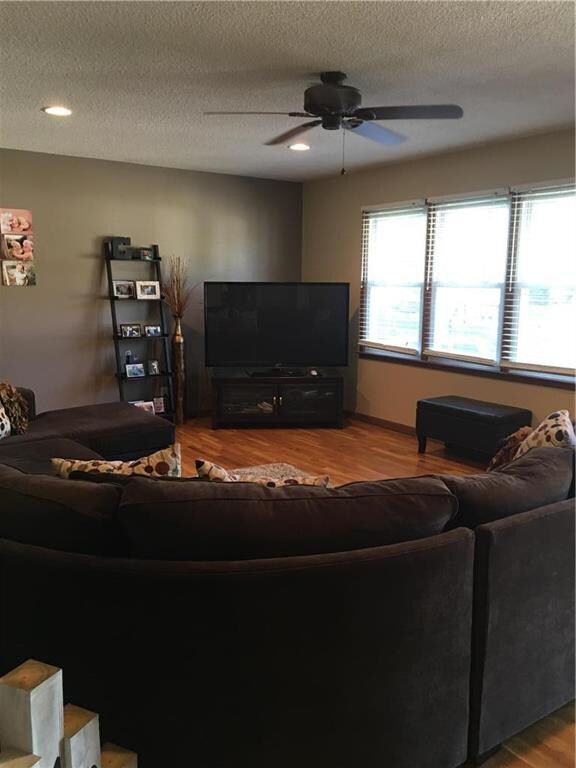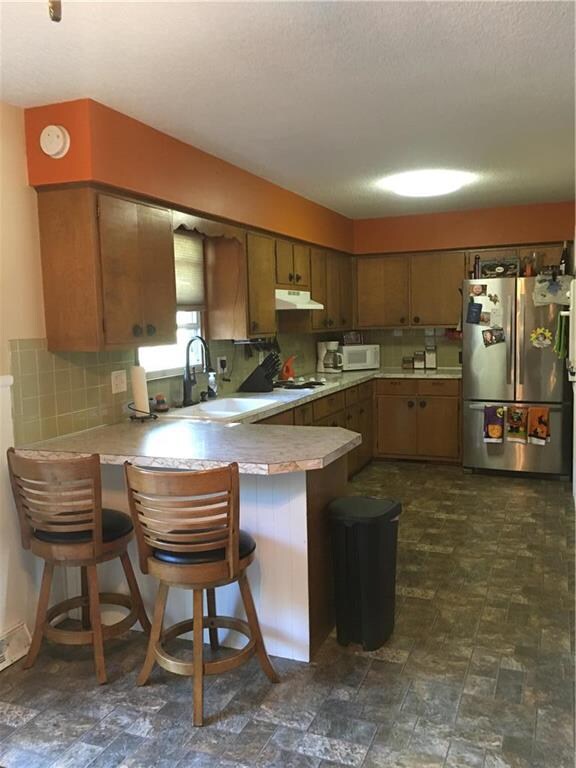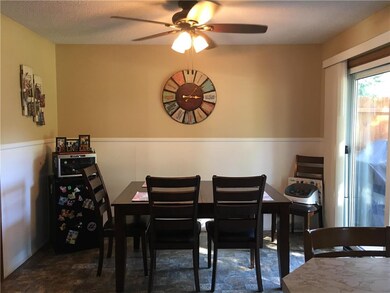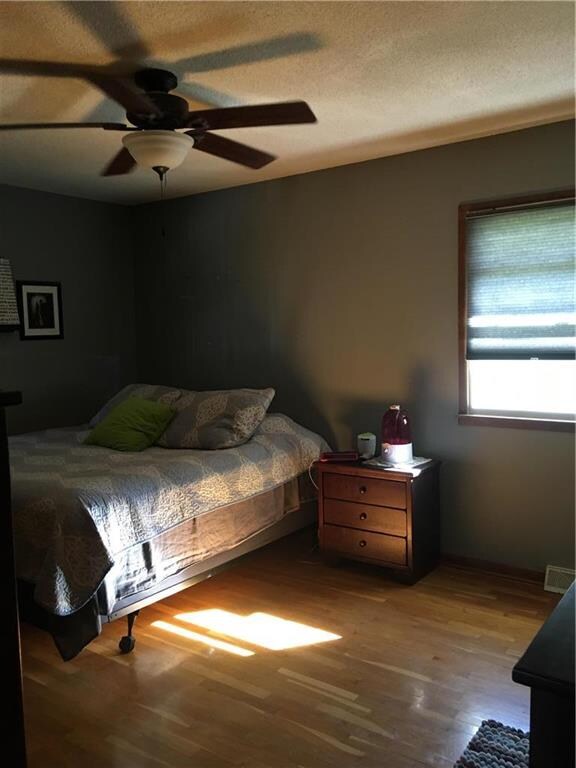
68 Leopard Cir Saint Joseph, MO 64506
East Saint Joseph NeighborhoodHighlights
- Deck
- Enclosed patio or porch
- Forced Air Heating and Cooling System
- Wood Flooring
- 2 Car Attached Garage
- Combination Kitchen and Dining Room
About This Home
As of January 2019Wow what a place. Nice size family home with 3 bedroom, 2.5 baths, large front room with wood floors, eat-in kitchen, all kitchen appliances stay. Rec room with bar. Large fenced yard. 16x20 new deck, newer windows, new roof 2018, 2 car attached garage, siding, and house is on a cul da sac. Child's play-set dose not stay with the house.
Last Agent to Sell the Property
Kim THOMAS
REECENICHOLS-IDE CAPITAL License #2004035974 Listed on: 10/17/2018

Last Buyer's Agent
Kim THOMAS
REECENICHOLS-IDE CAPITAL License #2004035974 Listed on: 10/17/2018

Home Details
Home Type
- Single Family
Est. Annual Taxes
- $1,121
Year Built
- Built in 1969
Lot Details
- Lot Dimensions are 95.71x128.68x139.39x56.96
- Wood Fence
- Paved or Partially Paved Lot
Parking
- 2 Car Attached Garage
Home Design
- Composition Roof
Interior Spaces
- Family Room
- Combination Kitchen and Dining Room
- Finished Basement
- Laundry in Basement
- Fire and Smoke Detector
Kitchen
- Electric Oven or Range
- Built-In Range
- Dishwasher
- Disposal
Flooring
- Wood
- Carpet
Bedrooms and Bathrooms
- 3 Bedrooms
Outdoor Features
- Deck
- Enclosed patio or porch
Schools
- Bessie Ellison Elementary School
- Central High School
Utilities
- Forced Air Heating and Cooling System
Community Details
- Hurst Hills Subdivision
Listing and Financial Details
- Assessor Parcel Number 06-1.0-01-002-003-012.000
Ownership History
Purchase Details
Home Financials for this Owner
Home Financials are based on the most recent Mortgage that was taken out on this home.Purchase Details
Home Financials for this Owner
Home Financials are based on the most recent Mortgage that was taken out on this home.Purchase Details
Purchase Details
Purchase Details
Purchase Details
Similar Homes in Saint Joseph, MO
Home Values in the Area
Average Home Value in this Area
Purchase History
| Date | Type | Sale Price | Title Company |
|---|---|---|---|
| Warranty Deed | -- | Preferred Title | |
| Joint Tenancy Deed | $105,000 | Preferred Title Of St Joseph | |
| Warranty Deed | -- | None Available | |
| Warranty Deed | -- | None Available | |
| Warranty Deed | -- | None Available | |
| Warranty Deed | -- | None Available |
Mortgage History
| Date | Status | Loan Amount | Loan Type |
|---|---|---|---|
| Open | $145,000 | New Conventional | |
| Closed | $138,710 | New Conventional | |
| Closed | $5,548 | New Conventional | |
| Previous Owner | $103,098 | FHA |
Property History
| Date | Event | Price | Change | Sq Ft Price |
|---|---|---|---|---|
| 01/11/2019 01/11/19 | Sold | -- | -- | -- |
| 11/26/2018 11/26/18 | Pending | -- | -- | -- |
| 11/01/2018 11/01/18 | Price Changed | $145,500 | -2.7% | $114 / Sq Ft |
| 10/17/2018 10/17/18 | For Sale | $149,500 | +28.9% | $117 / Sq Ft |
| 07/31/2012 07/31/12 | Sold | -- | -- | -- |
| 07/05/2012 07/05/12 | Pending | -- | -- | -- |
| 05/19/2012 05/19/12 | For Sale | $116,000 | -- | $91 / Sq Ft |
Tax History Compared to Growth
Tax History
| Year | Tax Paid | Tax Assessment Tax Assessment Total Assessment is a certain percentage of the fair market value that is determined by local assessors to be the total taxable value of land and additions on the property. | Land | Improvement |
|---|---|---|---|---|
| 2024 | $1,407 | $19,960 | $4,320 | $15,640 |
| 2023 | $1,407 | $19,960 | $4,320 | $15,640 |
| 2022 | $1,303 | $19,960 | $4,320 | $15,640 |
| 2021 | $1,309 | $19,960 | $4,320 | $15,640 |
| 2020 | $1,301 | $19,960 | $4,320 | $15,640 |
| 2019 | $1,256 | $19,960 | $4,320 | $15,640 |
| 2018 | $1,133 | $19,960 | $4,320 | $15,640 |
| 2017 | $1,122 | $19,960 | $0 | $0 |
| 2015 | $0 | $19,960 | $0 | $0 |
| 2014 | $1,232 | $19,960 | $0 | $0 |
Agents Affiliated with this Home
-
K
Seller's Agent in 2019
Kim THOMAS
REECENICHOLS-IDE CAPITAL
-

Seller's Agent in 2012
Lisa Wisdom Strayer
RE/MAX PROFESSIONALS
(816) 262-1201
25 in this area
94 Total Sales
Map
Source: Heartland MLS
MLS Number: 2134996
APN: 06-1.0-01-002-003-012.000
- 4517 Badger St
- 2425 Elephant Trail
- 1405 Rifle Terrace
- 1901 Lion Rd
- 1505 Safari Dr
- 1310 Safari Dr
- 4513 Alpha Ln
- 4313 Hidden Valley Dr
- 4311 Hidden Valley Dr
- 4413 Appletree Ct
- 2607 Ashmat Ln
- 2301 Buckingham St
- 4216 Gene Field Rd
- 2006 Buckingham St
- 2904 Eastbrook Ct
- 4911 Ashbey Dr
- 4506 Hallbrook Dr
- 1109 Safari Dr
- 1506 N 43rd St
- 1518 N 42nd Terrace
