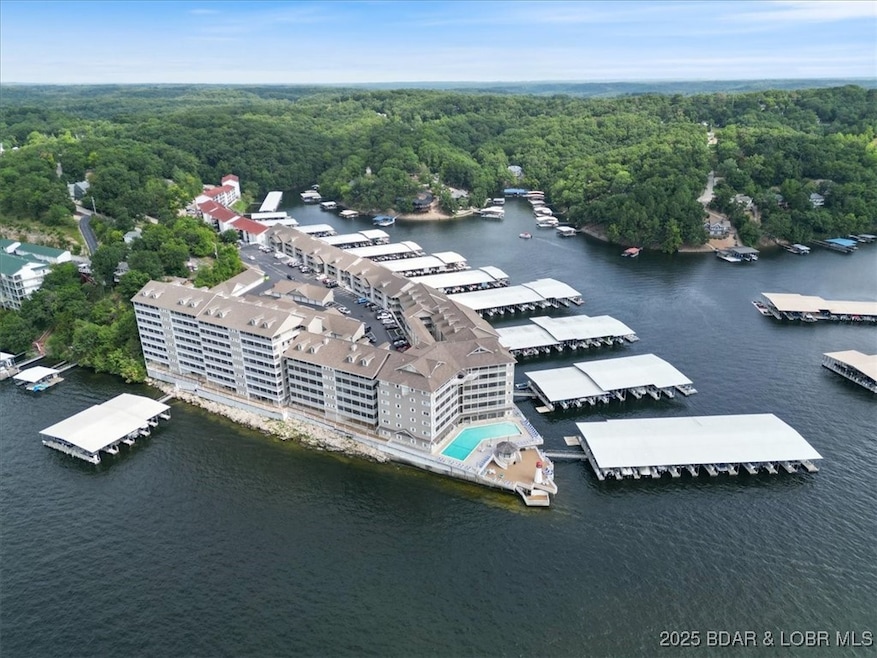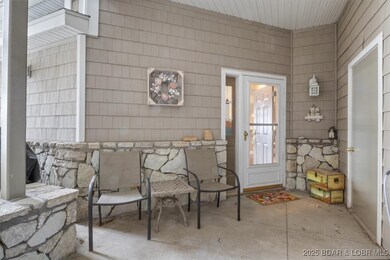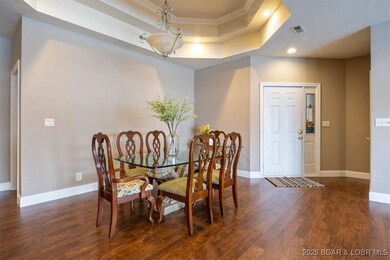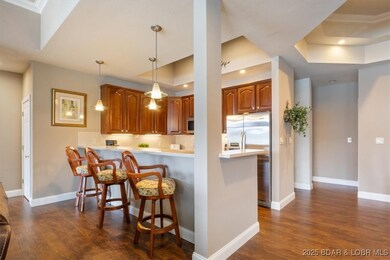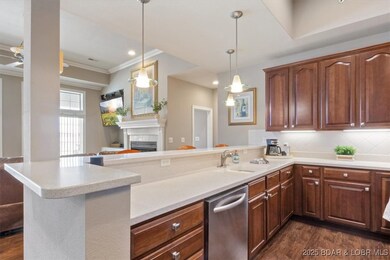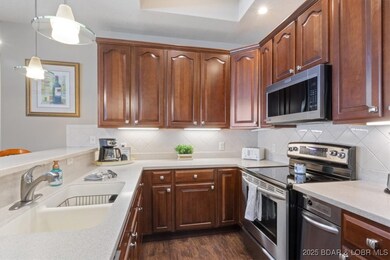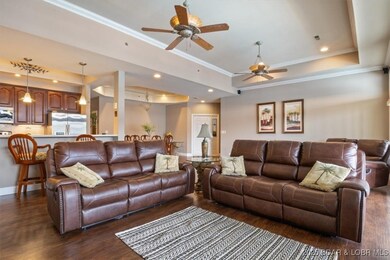Lighthouse Pointe Condominiums 68 Lighthouse Rd Unit 707 Lake Ozark, MO 65049
Estimated payment $3,772/month
Highlights
- Lake Front
- Spa
- Property fronts a channel
- Boat Dock
- Gated Community
- Clubhouse
About This Home
Beautifully renovated condo boasting breathtaking views of the main channel of Lake. Located in the coveted LHP community, this rare gem is one of only two condos with direct pool and hot tub access.
Inside, you’ll love the open floor plan designed for comfort and style.The dining room features a designer ceiling, while the chef’s kitchen offers stainless steel appliances, under-cabinet lighting, a pantry, and bar seating—perfect for entertaining. The spacious living room showcases a wall of windows overlooking the pool and lake, plus an eye-catching fireplace for cozy evenings.
The primary suite is a retreat with lake and pool views, private porch access, a spa-like bath with a huge soaking tub, walk-in shower, double vanity, and a generous walk-in closet.Two additional bedrooms, two more full baths, and a laundry room with sink and extra fridge space provide convenience for all guests.
This condo is offered turn-key, including furniture, appliances, grills, and everything you need to start enjoying lake living immediately.A 14x40 boat slip is just a short walk from your door.
All of this in a gated community featuring a playground, clubhouse, elevators, and pristine grounds.
Listing Agent
RE/MAX Jefferson City Brokerage Phone: (573) 761-3400 License #2004027011 Listed on: 08/08/2025

Property Details
Home Type
- Condominium
Est. Annual Taxes
- $2,793
Year Built
- Built in 2002 | Remodeled
Lot Details
- Property fronts a channel
- Lake Front
- Home fronts a seawall
- Sprinklers on Timer
HOA Fees
- $634 Monthly HOA Fees
Interior Spaces
- 1,962 Sq Ft Home
- 1-Story Property
- Furnished
- Wired For Sound
- Coffered Ceiling
- Tray Ceiling
- Vaulted Ceiling
- Ceiling Fan
- 1 Fireplace
- Window Treatments
- Home Security System
- Stacked Washer and Dryer
- Property Views
Kitchen
- Stove
- Range
- Microwave
- Dishwasher
- Built-In or Custom Kitchen Cabinets
- Trash Compactor
- Disposal
Flooring
- Wood
- Tile
Bedrooms and Bathrooms
- 3 Bedrooms
- Walk-In Closet
- 3 Full Bathrooms
- Hydromassage or Jetted Bathtub
- Walk-in Shower
Parking
- No Garage
- Driveway
Accessible Home Design
- Low Threshold Shower
Outdoor Features
- Spa
- Cove
- Deck
- Enclosed Patio or Porch
- Outdoor Storage
- Playground
Utilities
- Forced Air Heating and Cooling System
- Heating System Uses Propane
- Water Softener is Owned
- Internet Available
- Cable TV Available
Listing and Financial Details
- Exclusions: Personal Items, See inventory list
- Assessor Parcel Number 124019002003001008
Community Details
Overview
- Association fees include cable TV, internet, ground maintenance, road maintenance, sewer, trash
- Lighthouse Pointe Condominium Subdivision
Amenities
- Clubhouse
- Elevator
Recreation
- Boat Dock
- Community Playground
- Community Pool
Security
- Gated Community
- Fire Sprinkler System
Map
About Lighthouse Pointe Condominiums
Home Values in the Area
Average Home Value in this Area
Property History
| Date | Event | Price | List to Sale | Price per Sq Ft |
|---|---|---|---|---|
| 10/14/2025 10/14/25 | For Sale | $550,000 | 0.0% | $280 / Sq Ft |
| 10/11/2025 10/11/25 | Pending | -- | -- | -- |
| 08/08/2025 08/08/25 | For Sale | $550,000 | -- | $280 / Sq Ft |
Source: Bagnell Dam Association of REALTORS®
MLS Number: 3579490
- 68 Lighthouse Rd Unit 231
- 68 Lighthouse Rd Unit 113
- 68 Lighthouse Rd Unit 321
- 68 Lighthouse Rd Unit 112
- 68 Lighthouse Rd Unit 344
- 68 Lighthouse Rd Unit 312
- 68 Lighthouse Rd Unit 133
- 905 Harbour Towne Dr Unit 905 E
- 807 Harbour Towne Dr Unit 807 E
- 40 Lighthouse Rd Unit 3-304
- 40 Lighthouse Rd Unit 6-205
- 40 Lighthouse Rd Unit 6-201
- 40 Lighthouse Rd Unit 2-102
- 40 Lighthouse Rd Unit 2-301
- 40 Lighthouse Rd Unit 3-304
- 40 Lighthouse Rd Unit 1-302
- 40 Lighthouse Rd Unit 3-104
- Campbell Acres
- 68 Branch Rd Unit 314
- 55 Branch Rd Unit 112
- 37 Westshore Falls Ct Unit 37-3a
- 150 Sws Dr Unit 159-4C
- 5214 Big Ship
- 1145 Nichols Rd
- 59 Deer Valley Ct Unit 59
- 3303 Cassidy Rd Unit D
- 4627 Shepherd Hills Rd
- 4907 Scruggs Station Rd
- 3915 Scarborough Way
- 4904 Charm Ridge Dr
- 2309 Southridge Dr
- 810 Wildwood Dr
- 920 Millbrook Dr
- 839 Southwest Blvd
- 1111 Jefferson St Unit A
