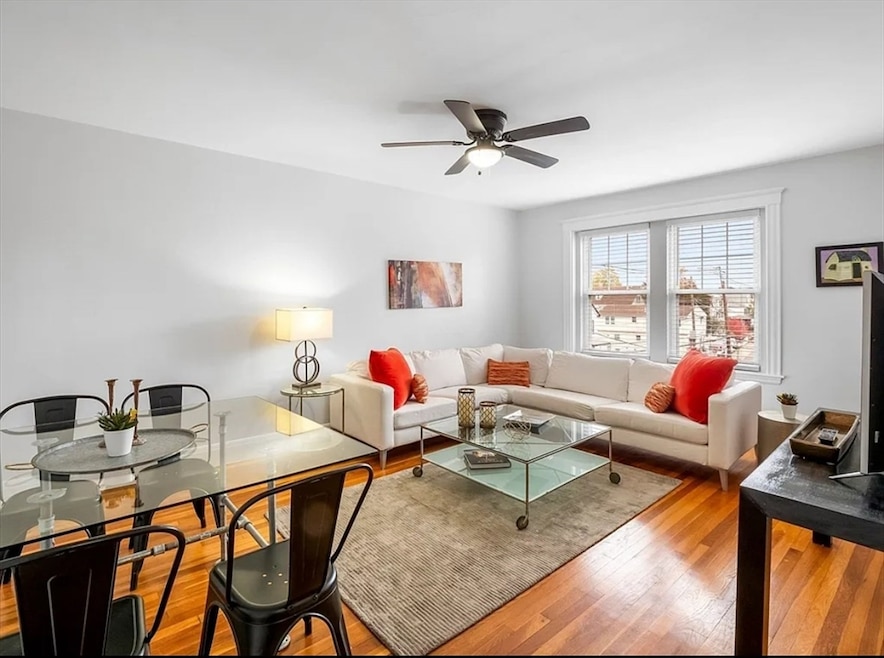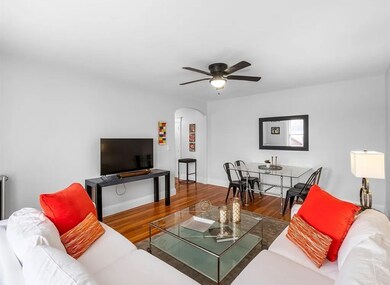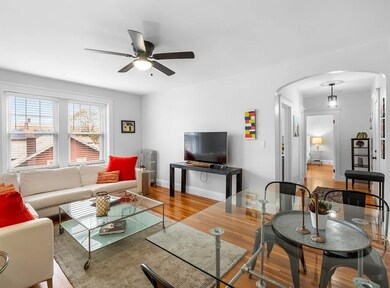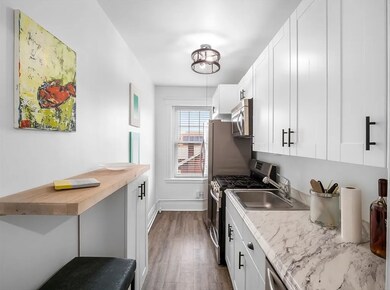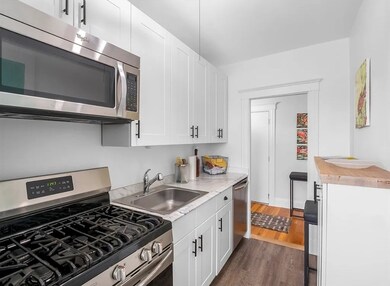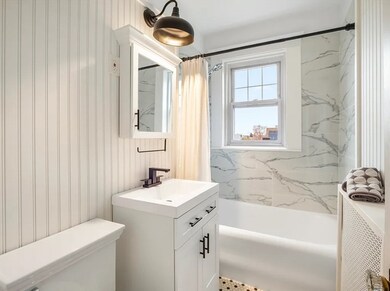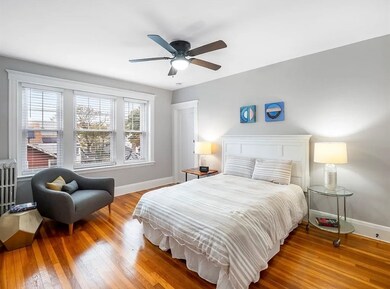68 Linden St Unit 46 Everett, MA 02149
West Everett Neighborhood
1
Bed
1
Bath
610
Sq Ft
436
Sq Ft Lot
Highlights
- Golf Course Community
- Property is near public transit
- Park
- Medical Services
- Jogging Path
- Shops
About This Home
Beautiful sunny updated 1 bedroom unit conveniently located in Everett. HEAT AND HOT WATER INCLUDED IN RENT! Open bright living room with hardwood flooring throughout the unit. Multiple deep closets with a lot of storage space - the bedroom features two closets. Laundry is located in the building. Conveniently located close to restaurants,bars,Encore,public transport, and much more! Don't miss out on this one!
Condo Details
Home Type
- Condominium
Year Built
- 1940
Home Design
- 610 Sq Ft Home
- Entry on the 3rd floor
Bedrooms and Bathrooms
- 1 Bedroom
- 1 Full Bathroom
Location
- Property is near public transit
- Property is near schools
Utilities
- No Cooling
Listing and Financial Details
- Security Deposit $2,300
- Property Available on 12/15/25
- Rent includes heat, hot water, water, sewer
- 12 Month Lease Term
- Assessor Parcel Number M:C0 B:03 L:440046,479662
Community Details
Overview
- Property has a Home Owners Association
Amenities
- Medical Services
- Shops
- Coin Laundry
Recreation
- Golf Course Community
- Park
- Jogging Path
- Bike Trail
Pet Policy
- Call for details about the types of pets allowed
Map
Property History
| Date | Event | Price | List to Sale | Price per Sq Ft | Prior Sale |
|---|---|---|---|---|---|
| 12/05/2025 12/05/25 | Sold | $255,000 | 0.0% | $418 / Sq Ft | View Prior Sale |
| 11/18/2025 11/18/25 | For Rent | $2,300 | 0.0% | -- | |
| 11/14/2025 11/14/25 | Pending | -- | -- | -- | |
| 11/04/2025 11/04/25 | For Sale | $268,788 | +70.1% | $441 / Sq Ft | |
| 07/18/2019 07/18/19 | Sold | $158,000 | +12.9% | $259 / Sq Ft | View Prior Sale |
| 06/21/2019 06/21/19 | Pending | -- | -- | -- | |
| 06/15/2019 06/15/19 | Price Changed | $140,000 | -33.3% | $230 / Sq Ft | |
| 05/24/2019 05/24/19 | For Sale | $210,000 | -- | $344 / Sq Ft |
Source: MLS Property Information Network (MLS PIN)
Source: MLS Property Information Network (MLS PIN)
MLS Number: 73456099
APN: EVER-000000-C000003-440046
Nearby Homes
- 68 Linden St Unit 49
- 48 Cleveland Ave
- 24 Corey St Unit 101
- 14 K Terrace
- 25 Clark St
- 39 Kinsman St
- 103 Swan St
- 580 2nd St
- 340 Main St
- 15 Staples Ave Unit 31
- 21 Staples Ave Unit 26
- 21 Staples Ave Unit 25
- 28 Vernal St
- 21 Central Ave Unit 10
- 6 Christina Cir
- 32 Central Ave
- 16 Woodville St
- 22 Spring St
- 56 Paris St
- 19 Heath St
- 55 Forest Ave Unit 2R
- 55 Forest Ave
- 36 Linden St Unit 1
- 75 Winthrop St Unit 3-34
- 19 Forest Ave Unit 2
- 11 Hatch St
- 33 Ellsworth St Unit 2
- 29 Locust St Unit A
- 83 Swan St Unit 3
- 48 Tapped St Unit 1
- 144 Bucknam St Unit 144
- 39 Parlin St Unit 203
- 14 Locust St
- 24 Elm St Unit 24 Elm St.
- 12 Valley St
- 48 Tappan St Unit 2
- 114 Hancock St Unit 2
- 17 Maple Ave Unit `1
- 32 Harley Ave
- 51 Mansfield St Unit 49
