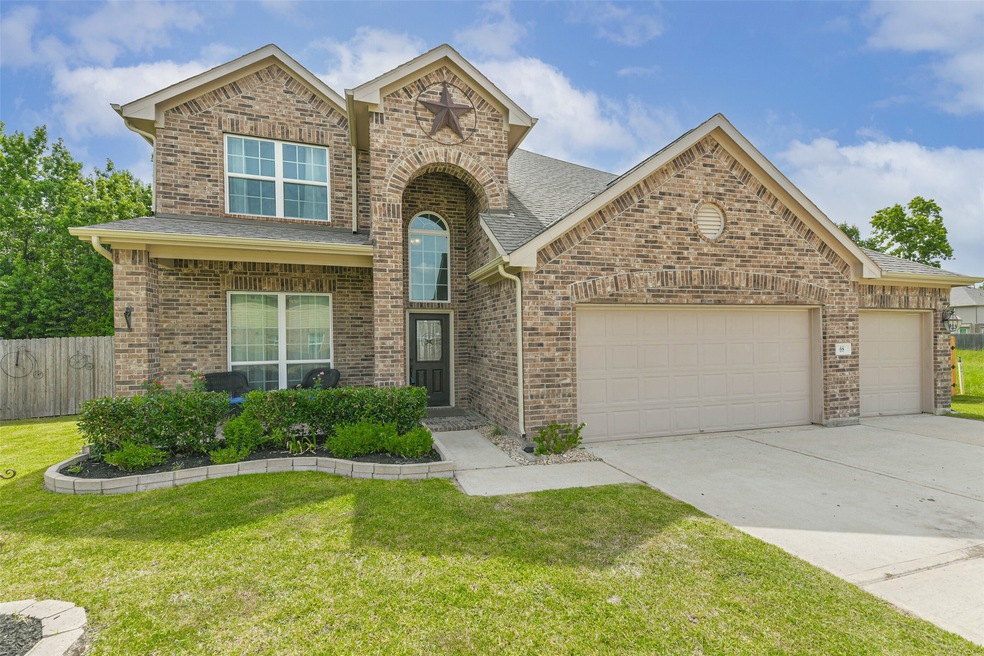
68 Linnwood Dr New Caney, TX 77357
Estimated payment $2,732/month
Highlights
- Parking available for a boat
- Adjacent to Greenbelt
- High Ceiling
- Deck
- Traditional Architecture
- Granite Countertops
About This Home
Experience country living with city convenience in this spacious home with no back neighbors! Entertain effortlessly in the open-concept floor plan with an oversized island kitchen, family room, and breakfast area. Featuring 4 bedrooms, 2.5 baths, a game room, and a 3-car garage, this thoughtfully designed home offers flexibility with two primary suites - one downstairs and one upstairs. Highlights include elegant tiled entry, granite countertops, designer lighting, and an energy-efficient 16-seer HVAC system. With a large game room for fun and relaxation, this stylish home is ready for you to move in. Don't miss out on this gem!
Listing Agent
Better Homes and Gardens Real Estate Gary Greene - Lake Houston License #0585406 Listed on: 07/01/2025

Home Details
Home Type
- Single Family
Est. Annual Taxes
- $7,955
Year Built
- Built in 2018
Lot Details
- 0.36 Acre Lot
- Adjacent to Greenbelt
- Back Yard Fenced and Side Yard
HOA Fees
- $54 Monthly HOA Fees
Parking
- 3 Car Attached Garage
- Garage Door Opener
- Driveway
- Parking available for a boat
Home Design
- Traditional Architecture
- Brick Exterior Construction
- Slab Foundation
- Composition Roof
- Cement Siding
- Radiant Barrier
Interior Spaces
- 2,576 Sq Ft Home
- 2-Story Property
- High Ceiling
- Ceiling Fan
- Window Treatments
- Insulated Doors
- Formal Entry
- Family Room Off Kitchen
- Breakfast Room
- Dining Room
- Home Office
- Game Room
- Utility Room
- Washer and Gas Dryer Hookup
Kitchen
- Breakfast Bar
- Gas Oven
- Gas Range
- Free-Standing Range
- Microwave
- Dishwasher
- Kitchen Island
- Granite Countertops
- Disposal
Flooring
- Carpet
- Tile
Bedrooms and Bathrooms
- 4 Bedrooms
- Double Vanity
- Soaking Tub
- Bathtub with Shower
- Separate Shower
Home Security
- Prewired Security
- Fire and Smoke Detector
Eco-Friendly Details
- Energy-Efficient Windows with Low Emissivity
- Energy-Efficient HVAC
- Energy-Efficient Doors
- Energy-Efficient Thermostat
- Ventilation
Outdoor Features
- Deck
- Covered Patio or Porch
Schools
- Tavola Elementary School
- Keefer Crossing Middle School
- New Caney High School
Utilities
- Central Heating and Cooling System
- Heating System Uses Gas
- Programmable Thermostat
Community Details
Overview
- Association fees include ground maintenance, recreation facilities
- Principle Management Association, Phone Number (713) 329-7100
- Built by Anglia Homes
- Lilliput Farms Subdivision
Recreation
- Community Playground
- Park
Map
Home Values in the Area
Average Home Value in this Area
Tax History
| Year | Tax Paid | Tax Assessment Tax Assessment Total Assessment is a certain percentage of the fair market value that is determined by local assessors to be the total taxable value of land and additions on the property. | Land | Improvement |
|---|---|---|---|---|
| 2025 | $7,955 | $385,059 | $58,000 | $327,059 |
| 2024 | $7,955 | $375,495 | $58,000 | $317,495 |
| 2023 | $7,864 | $371,780 | $58,000 | $313,780 |
| 2022 | $8,126 | $347,770 | $45,240 | $302,530 |
| 2021 | $6,631 | $271,790 | $45,240 | $226,550 |
| 2020 | $6,831 | $272,870 | $45,240 | $227,630 |
| 2019 | $7,531 | $285,800 | $45,240 | $240,560 |
Property History
| Date | Event | Price | Change | Sq Ft Price |
|---|---|---|---|---|
| 08/04/2025 08/04/25 | Pending | -- | -- | -- |
| 07/21/2025 07/21/25 | Price Changed | $369,900 | -3.9% | $144 / Sq Ft |
| 07/01/2025 07/01/25 | For Sale | $385,000 | -- | $149 / Sq Ft |
Purchase History
| Date | Type | Sale Price | Title Company |
|---|---|---|---|
| Vendors Lien | -- | Red Oak Title Llc |
Mortgage History
| Date | Status | Loan Amount | Loan Type |
|---|---|---|---|
| Open | $297,658 | VA |
Similar Homes in New Caney, TX
Source: Houston Association of REALTORS®
MLS Number: 66538929
APN: 6996-00-04900
- 35 Sycamore Dr
- 293 Galant Fox Way
- 289 Gallant Fox Way
- HAYDOCK Plan at Lilliput Farms
- SANDOWN Plan at Lilliput Farms
- BRAZOS Plan at Lilliput Farms
- 339 Linnwood Dr
- 18523 Lilliput Ln
- 18473 Railroad Ave
- 2710 Roman Forest Blvd
- 23438 Banksia Dr
- 21624 Elmheart Dr
- 0 Tbd Unit 25267436
- 18714 Langley Pond Ln
- 23451 Banks Mill Dr
- 18496 Us Highway 59
- 21927 Holly Ln
- 21923 Holly Ln
- 23435 Banks Mill Dr
- 18286 Hwy 59






