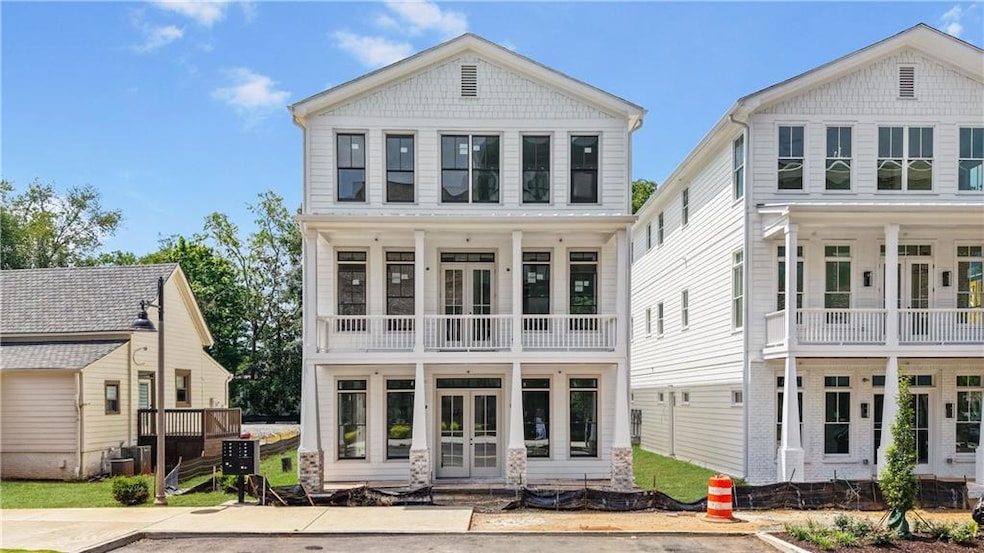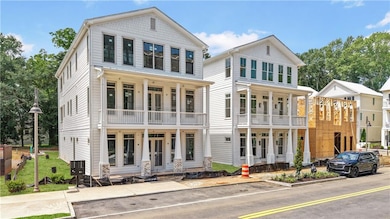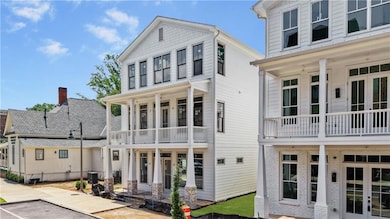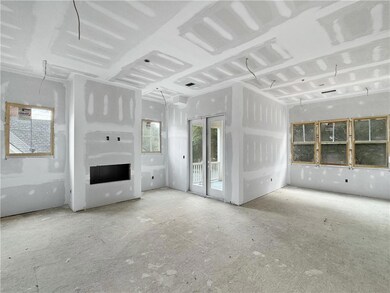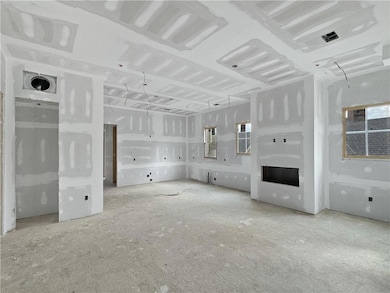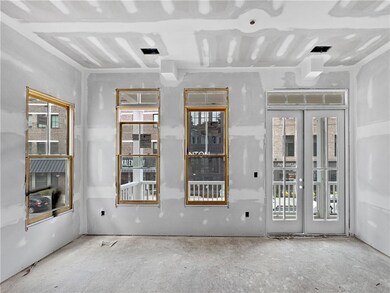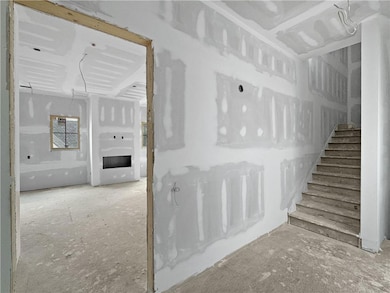68 Linton St Woodstock, GA 30188
Estimated payment $9,259/month
Highlights
- Open-Concept Dining Room
- Two Primary Bedrooms
- Property is near public transit
- Woodstock Elementary School Rated A-
- City View
- Traditional Architecture
About This Home
Unlock the extraordinary with this unparalleled opportunity to own a LIVE/WORK building nestled in the heart of Adair Park in vibrant Downtown Woodstock. Named one of Money magazine’s TOP 50 places to line in the US, flourishing Woodstock is renowned for its chef driven restaurants, independent retailers, breweries, performing arts and more. This remarkable property boasts prime commercial space on the ground floor, ideal for entrepreneurs and businesses looking to thrive in a bustling community. Above, discover two distinct condos, each offering 2 bedrooms, 2 full bathrooms, and a full kitchen, presenting multiple opportunities for income streams. Whether you're an aspiring business owner, an astute investor, or seeking the ultimate live-work balance, this property presents a rare chance to own a piece of Adair Park's dynamic landscape.
Home Details
Home Type
- Single Family
Est. Annual Taxes
- $1,000
Year Built
- Built in 2025 | Under Construction
HOA Fees
- $225 Monthly HOA Fees
Parking
- 2 Car Garage
- Rear-Facing Garage
- Garage Door Opener
Home Design
- Traditional Architecture
- Slab Foundation
- Shingle Roof
- Lap Siding
- Cement Siding
- HardiePlank Type
Interior Spaces
- 3-Story Property
- Roommate Plan
- Ceiling height of 10 feet on the lower level
- Ceiling Fan
- Double Pane Windows
- Open-Concept Dining Room
- City Views
Kitchen
- Open to Family Room
- Breakfast Bar
- Electric Range
- Microwave
- Dishwasher
- Stone Countertops
- White Kitchen Cabinets
- Disposal
Flooring
- Carpet
- Vinyl
Bedrooms and Bathrooms
- Double Master Bedroom
- Walk-In Closet
- Dual Vanity Sinks in Primary Bathroom
- Shower Only in Primary Bathroom
Laundry
- Laundry Room
- Laundry on main level
Home Security
- Carbon Monoxide Detectors
- Fire and Smoke Detector
- Fire Sprinkler System
Accessible Home Design
- Accessible Common Area
Eco-Friendly Details
- Energy-Efficient Appliances
- Energy-Efficient Windows
- Energy-Efficient Insulation
Outdoor Features
- Balcony
- Rain Gutters
- Front Porch
Location
- Property is near public transit
- Property is near shops
Schools
- Woodstock Elementary And Middle School
- Woodstock High School
Utilities
- Central Heating and Cooling System
- Underground Utilities
- 110 Volts
- High Speed Internet
- Phone Available
- Cable TV Available
Listing and Financial Details
- Home warranty included in the sale of the property
- Tax Lot 6
Community Details
Overview
- $3,500 Initiation Fee
- Adair Park Subdivision
Recreation
- Dog Park
- Trails
Map
Home Values in the Area
Average Home Value in this Area
Property History
| Date | Event | Price | List to Sale | Price per Sq Ft |
|---|---|---|---|---|
| 06/21/2025 06/21/25 | For Sale | $1,695,000 | -- | -- |
Source: First Multiple Listing Service (FMLS)
MLS Number: 7602221
- 101 Pearl St
- 111 Robinhood Dr
- 360 Chambers St Unit 410
- 109 Bentley Pkwy
- 122 Bentley Pkwy
- 124 Bentley Pkwy
- 422 Norton Crossing
- 921 Magnolia Leaf Dr
- 150 Fowler St Unit 300
- 1431 Bay Overlook Dr Unit ID1234824P
- 1431 Bay Overlook Dr
- 133 Bentley Pkwy
- 924 Magnolia Leaf Dr
- 514 Blossom Way
- 707 Breeze Ln
- 310 Commons Ave
- 272 Commons Ave
- 8859 Main St Unit 2
- 220 Magnolia Leaf Dr
- 1102 Cotton Gin Dr
