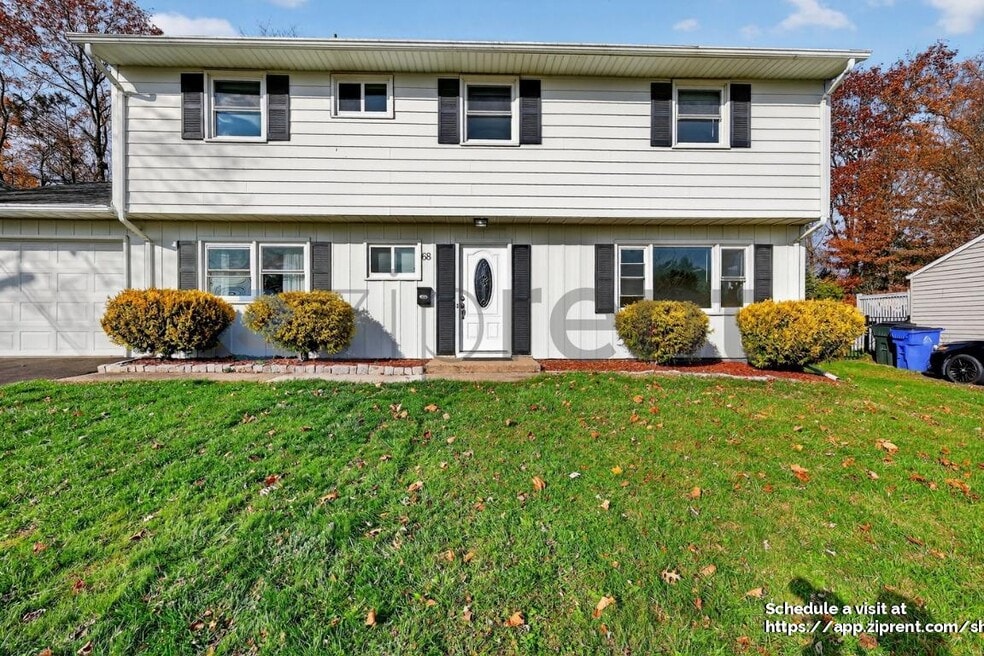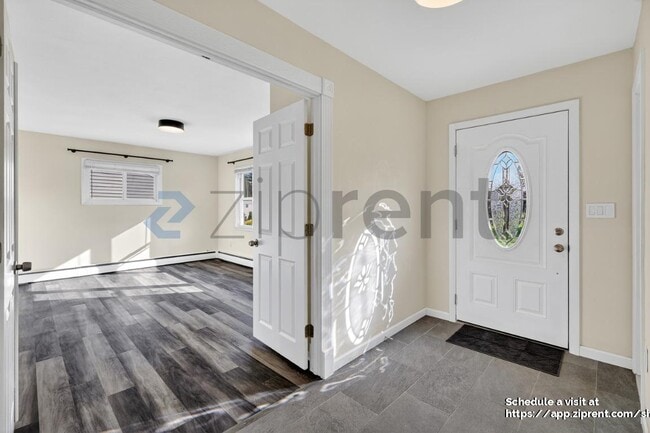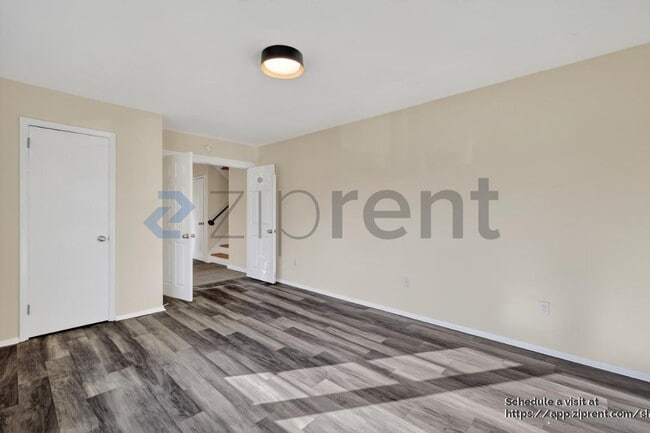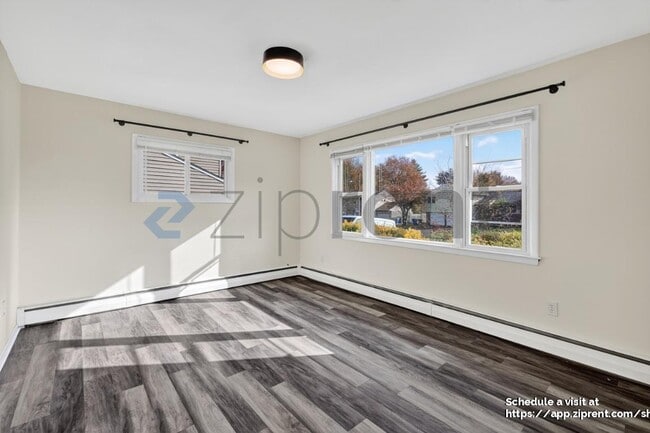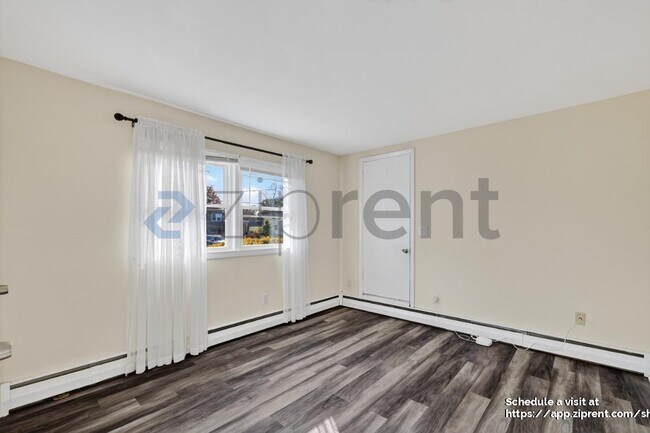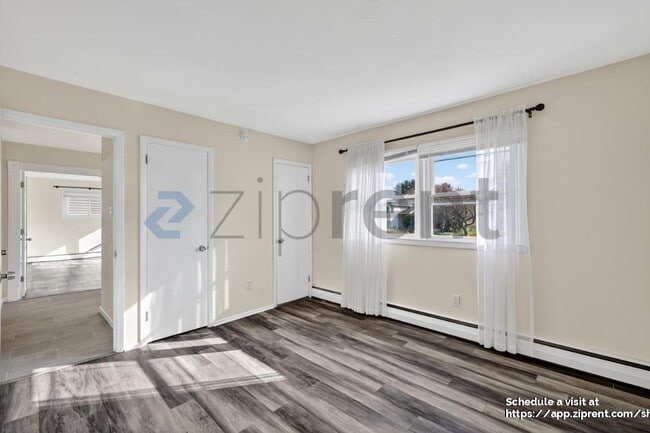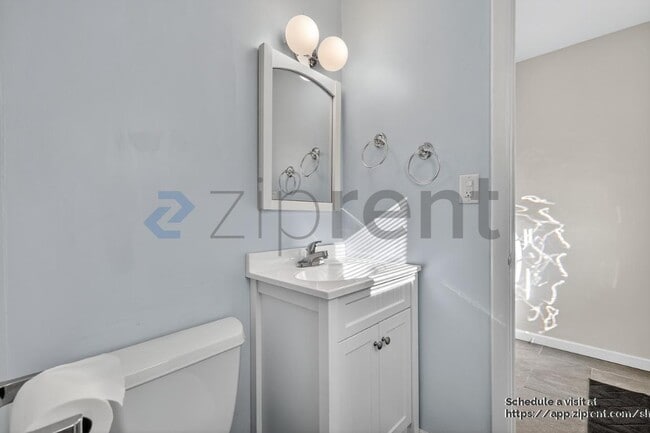68 Lyman Rd West Hartford, CT 06117
About This Home
This property is available. Please inquire on this site to schedule a showing.
Nestled in the heart of West Hartford, CT, this home at 68 Lyman Rd offers a welcoming blend of comfort and modern updates. Sunlight pours through the windows, giving the living and dining areas an open, inviting feel. The layout flows naturally, and the gas-fired fireplace adds a warm focal point for both everyday living and relaxed evenings. The recently updated kitchen features stainless steel appliances, ample cabinetry, and a tasteful tile backsplash.
Four bedrooms, two and a half baths, plus an office, provide flexibility for work, guests, or family needs. The finished basement provides additional usable space, ideal for a family room or workout area. Outside, the neatly kept front yard creates a pleasant first impression, while the backyard offers a quiet retreat with a lawn and patio spaces ideal for family time, outdoor dining, or entertaining. An attached one-car garage adds everyday convenience.
Set on a quiet street, only minutes from West Hartford Center and Blue Back Square, this home puts you close to the town’s best restaurants, cafés, boutiques, and parks. With easy access to great schools and everyday conveniences, the location offers everything people love about living in West Hartford.
Available: NOW
Heating: Baseboard, Radiant
Cooling: None
Appliances: Refrigerator, Range Oven, Microwave, Dishwasher, Garbage Disposal
Laundry: In Unit
Parking: Attached Garage, 3 spaces
Pets: Case by Case
Security deposit: $3,450.00
Included Utilities: Landscaping
Additional Deposit/Pet: $500.00
Disclaimer: Ziprent is acting as the agent for the owner. Information Deemed Reliable but not Guaranteed. All information should be independently verified by renter.

Map
- 148 King Philip Dr
- 6 Lyman Rd
- 139 Mohawk Dr
- 9 Timberwood Rd
- 7 Sequin Rd
- 3 Pilgrim Rd
- 30 Farmstead Ln
- 11 Lawler Rd
- 15 Sunny Reach Dr
- 11 Rye Ridge Pkwy
- 2 Croydon Dr
- 2581 Albany Ave
- 320 N Steele Rd
- 94 Richmond Ln
- 62 Blue Ridge Ln
- 1993 Albany Ave
- 55 Kenwood Cir
- 645 Bloomfield Ave
- 537 Bloomfield Ave
- 21 Barksdale Rd
- 1 King Philip Dr Unit 202
- 2432 Albany Ave
- 747 N Main St Unit B3
- 2 Francis Way
- 243 Steele Rd
- 61 Kirkwood Rd
- 600 Cottage Grove Rd
- 592 Mountain Rd Unit A
- 4 Sycamore Ln
- 99 Park River Dr
- 32 Bay Hill Dr Unit 32
- 34 Park River Dr
- 65 Jolley Dr
- 117 Dover Rd
- 135 Dover Rd
- 51 Bretton Rd Unit Second Floor
- 144 Burnham St Unit 2
- 1110 Trout Brook Dr
- 133 Loomis Dr
- 183 Loomis Dr Unit 104
