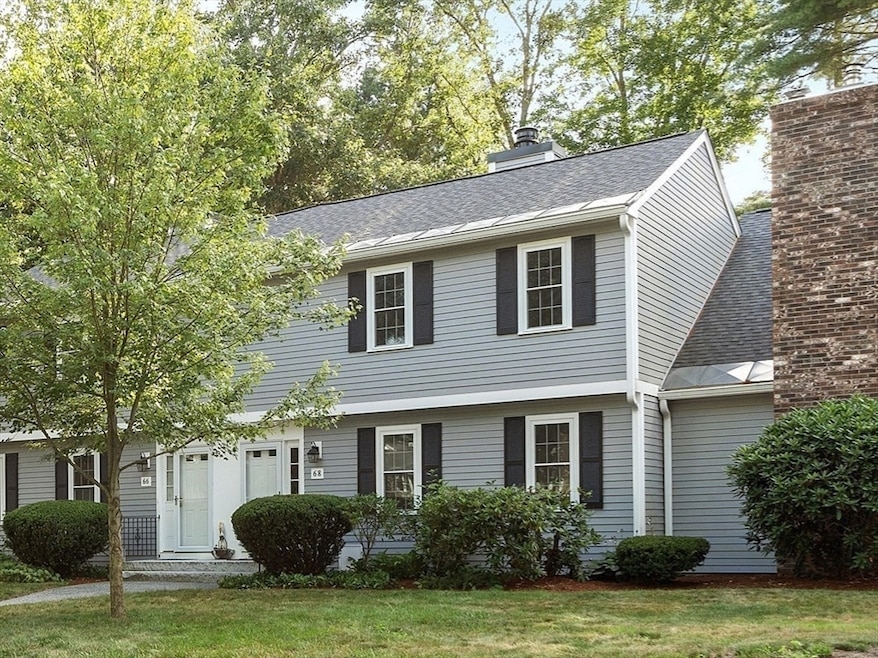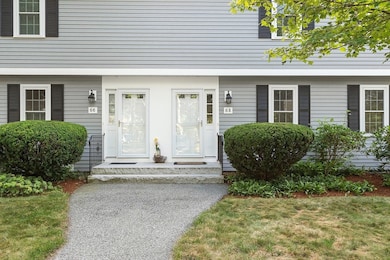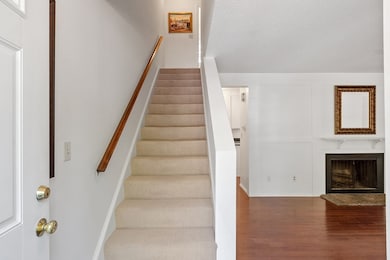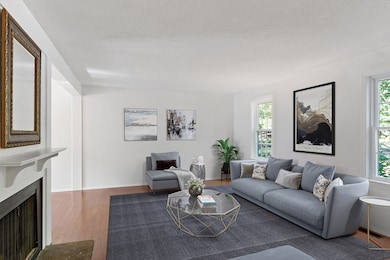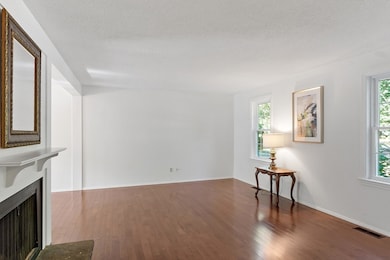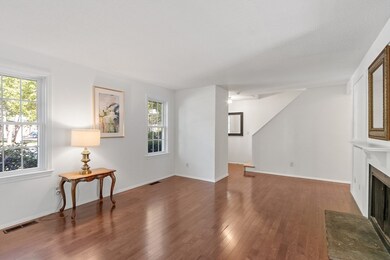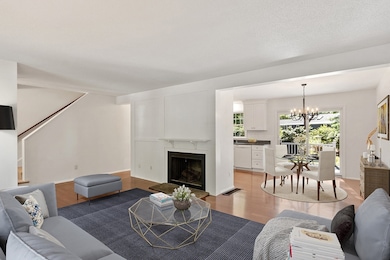68 Macintosh Ln Boxborough, MA 01719
Estimated payment $3,477/month
Highlights
- Medical Services
- In Ground Pool
- Deck
- Acton-Boxborough Regional High School Rated A+
- Open Floorplan
- Property is near public transit
About This Home
PRICE REDUCED + $5K towards Credits! Welcome to this beautifully maintained and landscaped community of Applewood Village offering charm, convenience, and amenities galore. This thoughtfully updated 2-bedroom, 1.5-bath townhome is move-in ready and full of comfort. Step into the inviting living room, where a cozy fireplace creates the perfect setting for relaxing evenings. Just beyond, the dining room features a sliding glass door that opens to a private deck.The kitchen has been beautifully updated with sleek granite countertops and crisp new white cabinets, blending luxury with timeless style.Upstairs, you’ll find two spacious bedrooms and a full bath. Enjoy easy access to community amenities including a pool, tennis courts, playground, and scenic grounds perfect for leisurely walks. Don’t miss the feature sheet (available in MLS) for a full list of updates and details. See Firm Remarks for details of Envelope Project.
Townhouse Details
Home Type
- Townhome
Est. Annual Taxes
- $6,263
Year Built
- Built in 1978 | Remodeled
HOA Fees
- $975 Monthly HOA Fees
Home Design
- Entry on the 1st floor
- Frame Construction
- Batts Insulation
- Shingle Roof
Interior Spaces
- 3-Story Property
- Open Floorplan
- Decorative Lighting
- Light Fixtures
- Picture Window
- Sliding Doors
- Living Room with Fireplace
- Basement
- Laundry in Basement
Kitchen
- Range
- Dishwasher
- Solid Surface Countertops
Flooring
- Engineered Wood
- Wall to Wall Carpet
Bedrooms and Bathrooms
- 2 Bedrooms
- Primary bedroom located on second floor
- Walk-In Closet
- Pedestal Sink
- Low Flow Toliet
- Bathtub with Shower
Laundry
- Dryer
- Washer
Home Security
Parking
- Garage
- Open Parking
- Off-Street Parking
- Assigned Parking
Outdoor Features
- In Ground Pool
- Balcony
- Deck
Location
- Property is near public transit
- Property is near schools
Schools
- Choice Of 6 Elementary School
- Rj Grey Middle School
- Abrhs High School
Utilities
- Forced Air Heating and Cooling System
- 1 Cooling Zone
- 1 Heating Zone
- Heat Pump System
- Individual Controls for Heating
- Well
- Private Sewer
- High Speed Internet
Additional Features
- Energy-Efficient Thermostat
- Two or More Common Walls
Listing and Financial Details
- Home warranty included in the sale of the property
- Assessor Parcel Number 15068411,4302042
Community Details
Overview
- Association fees include water, sewer, insurance, maintenance structure, road maintenance, ground maintenance, snow removal, trash
- 84 Units
- Applewood 1 Community
Amenities
- Medical Services
- Shops
Recreation
- Tennis Courts
- Community Playground
- Community Pool
Pet Policy
- Call for details about the types of pets allowed
Security
- Storm Windows
- Storm Doors
Map
Home Values in the Area
Average Home Value in this Area
Tax History
| Year | Tax Paid | Tax Assessment Tax Assessment Total Assessment is a certain percentage of the fair market value that is determined by local assessors to be the total taxable value of land and additions on the property. | Land | Improvement |
|---|---|---|---|---|
| 2025 | $6,263 | $413,700 | $0 | $413,700 |
| 2024 | $5,801 | $387,000 | $0 | $387,000 |
| 2023 | $5,969 | $384,600 | $0 | $384,600 |
| 2022 | $5,184 | $297,600 | $0 | $297,600 |
| 2020 | $5,335 | $319,100 | $0 | $319,100 |
| 2019 | $4,501 | $274,100 | $0 | $274,100 |
| 2018 | $4,100 | $249,400 | $0 | $249,400 |
| 2017 | $4,330 | $257,600 | $0 | $257,600 |
| 2016 | $3,658 | $223,600 | $0 | $223,600 |
| 2015 | $3,338 | $200,500 | $0 | $200,500 |
| 2014 | $3,545 | $200,400 | $0 | $200,400 |
Property History
| Date | Event | Price | List to Sale | Price per Sq Ft | Prior Sale |
|---|---|---|---|---|---|
| 10/13/2025 10/13/25 | Price Changed | $375,000 | -5.8% | $300 / Sq Ft | |
| 09/04/2025 09/04/25 | Price Changed | $398,000 | -7.4% | $319 / Sq Ft | |
| 07/19/2025 07/19/25 | For Sale | $430,000 | +79.2% | $344 / Sq Ft | |
| 07/06/2017 07/06/17 | Sold | $240,000 | -4.0% | $192 / Sq Ft | View Prior Sale |
| 06/13/2017 06/13/17 | Pending | -- | -- | -- | |
| 06/03/2017 06/03/17 | Price Changed | $250,000 | -2.0% | $200 / Sq Ft | |
| 05/29/2017 05/29/17 | Price Changed | $255,000 | -1.9% | $204 / Sq Ft | |
| 05/18/2017 05/18/17 | For Sale | $260,000 | -- | $208 / Sq Ft |
Purchase History
| Date | Type | Sale Price | Title Company |
|---|---|---|---|
| Deed | $240,000 | -- |
Source: MLS Property Information Network (MLS PIN)
MLS Number: 73406979
APN: BOXB-000015-000068-000411
- 134 Russet Ln
- 349 Arlington St
- 30 Paul Revere Rd
- 96 Cedarwood Rd
- 5 Elm St Unit 1
- 9 Elm St Unit 1
- 285 Central St Unit 285
- 404 Arlington St
- 31 Mohawk Dr
- 417 Central St
- 92 Willow St Unit 3
- 92 Willow St Unit 2
- 90 Willow St Unit 1
- 12 Olde Lantern Rd
- 777 Depot Rd
- 4,7,8 Crestwood Ln
- 628 Stow Rd
- 20 Lyons Ln Unit 20
- 20 Lyons Ln
- 4 Huron Rd
- 134 Russet Ln
- 1 Windsor Ave Unit 1
- 9 Windsor Ave Unit 9-A
- 206 Central St Unit 1
- 152 Littlefield Rd
- 8 Crestwood Ln
- 117 Central St Unit A-09
- 117 Central St
- 113 Central St
- 154 Prospect St Unit 154
- 276 Main St Unit 3C
- 182 Main St
- 19 Railroad St Unit A2
- 44 Leonard Rd Unit 44
- 3 Leonard Rd Unit 3
- 1 Paddock Ln
- 70 River St
- 147 Red Acre Rd
- 15 Spencer Rd Unit 12E
- 50 Spencer Rd Unit 24
