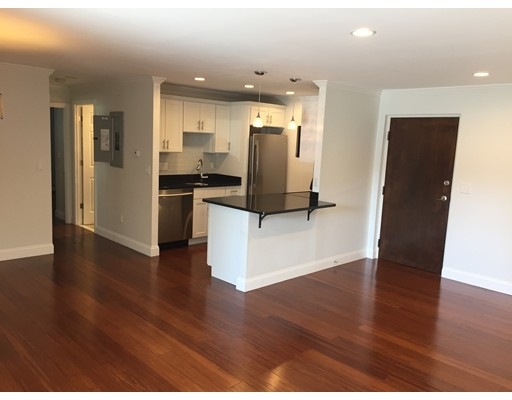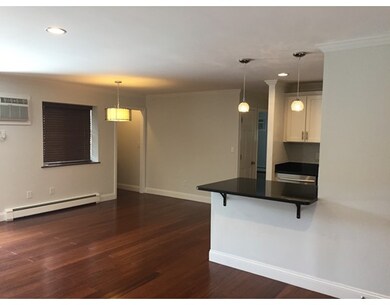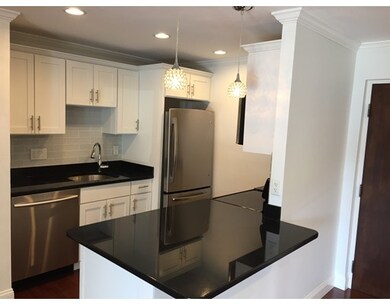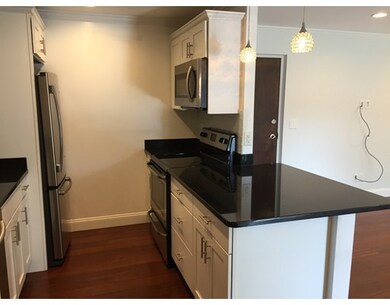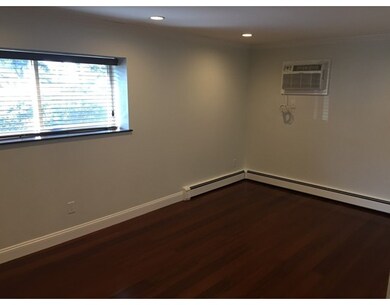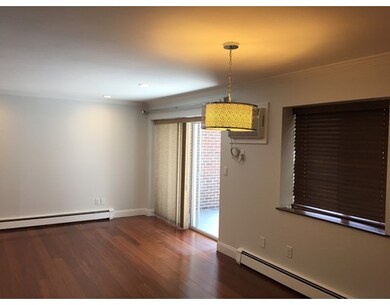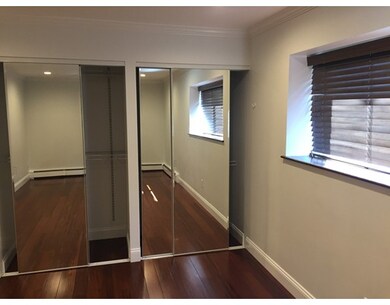
68 Main St Unit 15C Stoneham, MA 02180
Bear Hill NeighborhoodAbout This Home
As of September 2020Luxurious, fully renovated: Bamboo floor, granite in the kitchen, porcelain tiles in the bathroom, recessed lights in all rooms, closets with double doors and mirrors ... Bonus! ... A patio with 96 (sqft)! Excellent condominium with elevator, Laundry facilities, Swimming pool, recreation area and functional room with kitchen, TV, deck ... Fast access to routes 95,93!
Last Agent to Sell the Property
William Raveis R.E. & Home Services Listed on: 09/05/2017

Property Details
Home Type
Condominium
Est. Annual Taxes
$4,767
Year Built
1967
Lot Details
0
Listing Details
- Unit Level: 1
- Unit Placement: Corner, Back, Ground, Courtyard, Garden
- Property Type: Condominium/Co-Op
- CC Type: Condo
- Style: Garden
- Other Agent: 1.00
- Handicap Access: Yes
- Lead Paint: Unknown
- Year Built Description: Actual
- Special Features: None
- Property Sub Type: Condos
- Year Built: 1967
Interior Features
- Has Basement: No
- Number of Rooms: 5
- Amenities: Public Transportation, Shopping, Swimming Pool, Park, Walk/Jog Trails, Medical Facility, Laundromat, Bike Path, Conservation Area, Highway Access, House of Worship, Private School, Public School, T-Station
- Flooring: Wood
- Interior Amenities: Intercom
- No Bedrooms: 2
- Full Bathrooms: 1
- No Living Levels: 5
- Main Lo: AN1367
- Main So: K95001
Exterior Features
- Exterior Unit Features: Patio, Garden Area, Professional Landscaping
Garage/Parking
- Parking: Off-Street, Deeded, Guest, Paved Driveway, Exclusive Parking
- Parking Spaces: 1
Utilities
- Hot Water: Oil
- Sewer: City/Town Sewer
- Water: City/Town Water
Condo/Co-op/Association
- Condominium Name: Buckingham Terrace
- Association Fee Includes: Heat, Hot Water, Water, Sewer, Master Insurance, Swimming Pool, Laundry Facilities, Elevator, Exterior Maintenance, Road Maintenance, Landscaping, Snow Removal, Recreational Facilities, Extra Storage, Refuse Removal, Garden Area
- Association Security: Intercom
- Management: Professional - Off Site
- Pets Allowed: Yes w/ Restrictions
- No Units: 129
- Unit Building: 15-C
Lot Info
- Zoning: RB
Ownership History
Purchase Details
Home Financials for this Owner
Home Financials are based on the most recent Mortgage that was taken out on this home.Purchase Details
Home Financials for this Owner
Home Financials are based on the most recent Mortgage that was taken out on this home.Purchase Details
Home Financials for this Owner
Home Financials are based on the most recent Mortgage that was taken out on this home.Purchase Details
Home Financials for this Owner
Home Financials are based on the most recent Mortgage that was taken out on this home.Purchase Details
Home Financials for this Owner
Home Financials are based on the most recent Mortgage that was taken out on this home.Purchase Details
Home Financials for this Owner
Home Financials are based on the most recent Mortgage that was taken out on this home.Purchase Details
Home Financials for this Owner
Home Financials are based on the most recent Mortgage that was taken out on this home.Purchase Details
Home Financials for this Owner
Home Financials are based on the most recent Mortgage that was taken out on this home.Similar Homes in Stoneham, MA
Home Values in the Area
Average Home Value in this Area
Purchase History
| Date | Type | Sale Price | Title Company |
|---|---|---|---|
| Not Resolvable | $365,000 | None Available | |
| Not Resolvable | $315,000 | -- | |
| Not Resolvable | $171,000 | -- | |
| Deed | $235,000 | -- | |
| Deed | $252,100 | -- | |
| Deed | $172,000 | -- | |
| Deed | $110,900 | -- | |
| Deed | $98,000 | -- |
Mortgage History
| Date | Status | Loan Amount | Loan Type |
|---|---|---|---|
| Open | $292,050 | New Conventional | |
| Previous Owner | $195,000 | New Conventional | |
| Previous Owner | $128,250 | New Conventional | |
| Previous Owner | $188,000 | Purchase Money Mortgage | |
| Previous Owner | $35,250 | No Value Available | |
| Previous Owner | $189,000 | Purchase Money Mortgage | |
| Previous Owner | $50,000 | Purchase Money Mortgage | |
| Previous Owner | $25,000 | Purchase Money Mortgage | |
| Previous Owner | $58,000 | Purchase Money Mortgage |
Property History
| Date | Event | Price | Change | Sq Ft Price |
|---|---|---|---|---|
| 09/09/2020 09/09/20 | Sold | $365,000 | +4.3% | $341 / Sq Ft |
| 07/10/2020 07/10/20 | Pending | -- | -- | -- |
| 07/07/2020 07/07/20 | For Sale | $349,900 | +11.1% | $327 / Sq Ft |
| 10/19/2017 10/19/17 | Sold | $315,000 | +10.5% | $270 / Sq Ft |
| 09/09/2017 09/09/17 | Pending | -- | -- | -- |
| 09/05/2017 09/05/17 | For Sale | $285,000 | +66.7% | $245 / Sq Ft |
| 06/23/2014 06/23/14 | Sold | $171,000 | 0.0% | $160 / Sq Ft |
| 04/01/2014 04/01/14 | Pending | -- | -- | -- |
| 03/31/2014 03/31/14 | Off Market | $171,000 | -- | -- |
| 03/12/2014 03/12/14 | For Sale | $170,000 | 0.0% | $159 / Sq Ft |
| 03/07/2014 03/07/14 | Price Changed | $170,000 | -5.0% | $159 / Sq Ft |
| 12/26/2013 12/26/13 | Pending | -- | -- | -- |
| 12/05/2013 12/05/13 | For Sale | $179,000 | -- | $167 / Sq Ft |
Tax History Compared to Growth
Tax History
| Year | Tax Paid | Tax Assessment Tax Assessment Total Assessment is a certain percentage of the fair market value that is determined by local assessors to be the total taxable value of land and additions on the property. | Land | Improvement |
|---|---|---|---|---|
| 2025 | $4,767 | $466,000 | $0 | $466,000 |
| 2024 | $4,674 | $441,400 | $0 | $441,400 |
| 2023 | $4,437 | $399,700 | $0 | $399,700 |
| 2022 | $3,871 | $371,900 | $0 | $371,900 |
| 2021 | $3,889 | $359,400 | $0 | $359,400 |
| 2020 | $3,666 | $339,800 | $0 | $339,800 |
| 2019 | $3,498 | $311,800 | $0 | $311,800 |
| 2018 | $3,031 | $258,800 | $0 | $258,800 |
| 2017 | $2,756 | $222,400 | $0 | $222,400 |
| 2016 | $2,714 | $213,700 | $0 | $213,700 |
| 2015 | $2,272 | $175,300 | $0 | $175,300 |
| 2014 | $2,288 | $169,600 | $0 | $169,600 |
Agents Affiliated with this Home
-

Seller's Agent in 2020
Maureen Turner-Schlegel
Leading Edge Real Estate
(781) 883-6944
3 in this area
72 Total Sales
-
H
Buyer's Agent in 2020
Homes North of Boston Team
Keller Williams Realty Boston Northwest
1 in this area
75 Total Sales
-

Seller's Agent in 2017
Alex Nunes
William Raveis R.E. & Home Services
(508) 648-3028
11 Total Sales
-

Buyer's Agent in 2017
Irene Kerzner
Hammond Residential Real Estate
(617) 413-3598
58 Total Sales
-
L
Seller's Agent in 2014
Listing Group
Lamacchia Realty, Inc.
-
L
Buyer's Agent in 2014
Luiz Scagnolato
Partners Realty Group
Map
Source: MLS Property Information Network (MLS PIN)
MLS Number: 72222848
APN: STON-000011-000000-000015C
- 66 Main St Unit 58A
- 64 Main St Unit 34B
- 64 Main St Unit 25B
- 89 North St
- 15 Nixon Ln
- 11 Broadway Unit 2
- 122 Main St Unit 402
- 122 Main St Unit 404
- 62 High St Unit Lot 5
- 62 High St Unit Lot 8
- 62 High St Unit Lot 1
- 62 High St Unit Lot 12
- 62 High St Unit 4
- 62 High St Unit Lot 9
- 62 High St Unit Lot 11
- 62 High St Unit Lot 10
- 11 Coventry Ln
- 9 Steele St
- 159 Main St Unit . 45C
- 159 Main St Unit 39A
