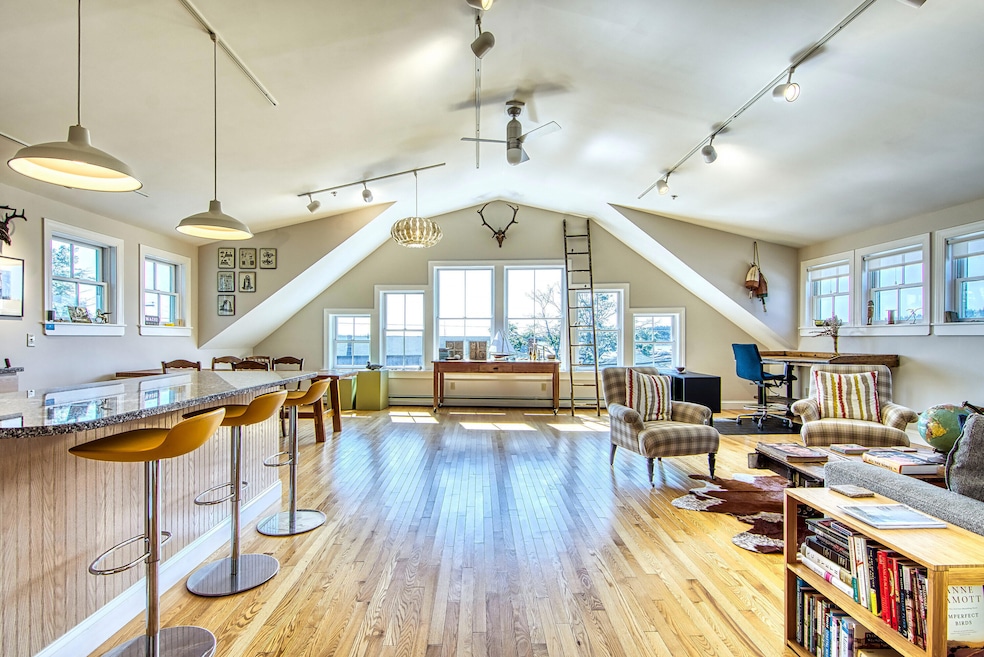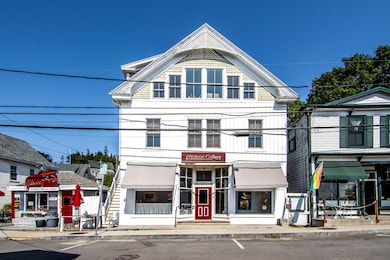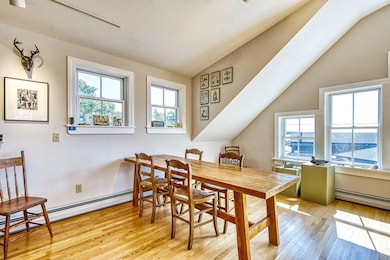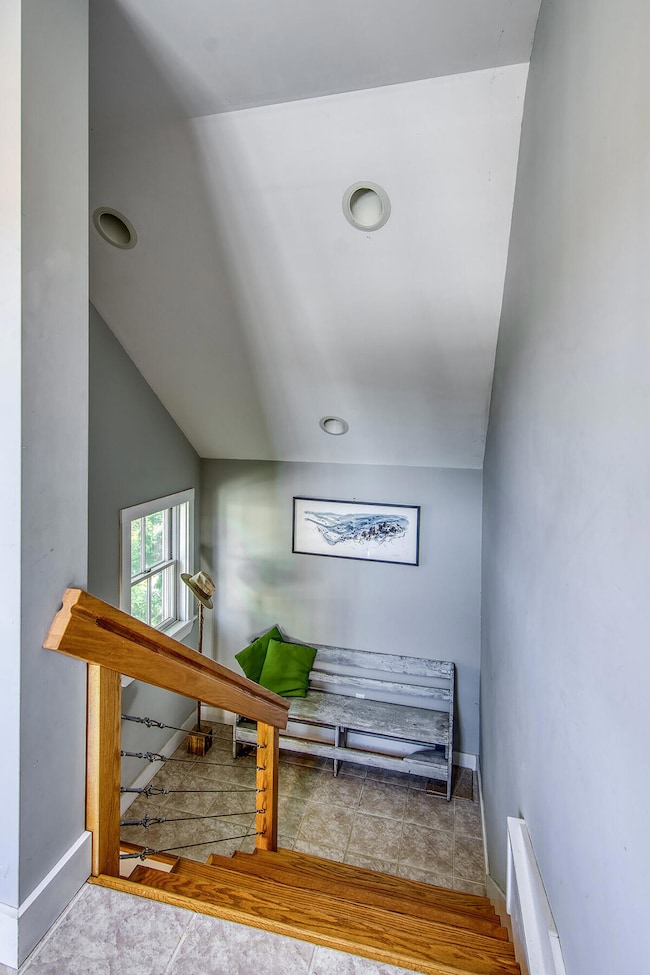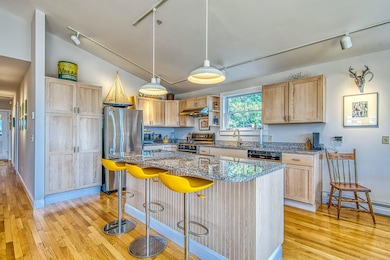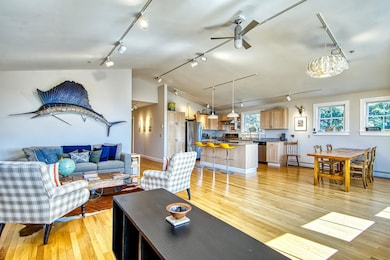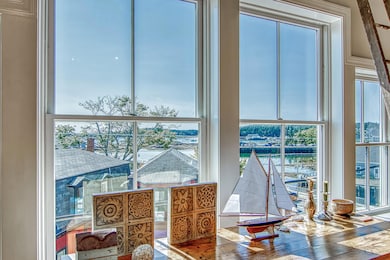68 Main St Unit 3 Stonington, ME 04681
Estimated payment $3,202/month
Highlights
- Water Views
- Public Beach
- Cathedral Ceiling
- Nearby Water Access
- Deck
- Wood Flooring
About This Home
Welcome to this stunning fully furnished 2 bedroom 2 bath condominium. As you step inside, you'll immediately be greeted by breathtaking water views. Natural light floods the open concept living space, creating a warm and inviting atmosphere. The spacious living room provides ample space for relaxation and entertainment, while the adjacent dining area is perfect for hosting intimate gatherings or enjoying meals with loved ones. The kitchen is a
chef's dream, featuring modern appliances, sleek
granite countertops, and ample cabinet space as
well as a breakfast bar. For all your culinary needs
this is perfect for both cooking and entertaining.
Whether you're a seasoned cook or just enjoy
whipping up a quick meal, this kitchen will surely
inspire your inner chef. The master bedroom is a
true retreat, offering a peaceful sanctuary to unwind after a long day. With its own en-suite bathroom, you'll have all the privacy and convenience you desire. The second bedroom is equally spacious and can be used as a guest room, home office, or whatever suits your lifestyle. Both bathrooms are beautifully appointed, featuring contemporary fixtures and finishes. Whether you prefer a relaxing bath or a quick shower, you'll find everything you need to pamper yourself. One of the highlights of this condo is the private balcony, where you can
relax and enjoy the picturesque water views. It's the perfect spot to unwind after a long day or to
entertain guests on warm summer evenings.
Additionally, the condo comes with an assigned
parking space and secure entry for convenience and peace of mind. Located on Main Street, you'll have easy access to a variety of shops, galleries,
restaurants, and entertainment options. The
neighborhood offers a perfect blend of convenience and natural beauty, with parks and waterfront areas just a short walk away. Don't miss the opportunity to make this beautiful condo with water views your new home. Condo fees are $3,000 per year.
Property Details
Home Type
- Condominium
Est. Annual Taxes
- $2,218
Year Built
- Built in 1910
Lot Details
- Public Beach
- Landscaped
HOA Fees
- $250 Monthly HOA Fees
Property Views
- Water
- Scenic Vista
Home Design
- New Englander Architecture
- Concrete Foundation
- Stone Foundation
- Wood Frame Construction
- Shingle Roof
- Wood Siding
- Clap Board Siding
- Concrete Perimeter Foundation
- Clapboard
Interior Spaces
- 1,450 Sq Ft Home
- Cathedral Ceiling
- Family Room
- Dining Room
- Wood Flooring
- Crawl Space
Kitchen
- Eat-In Kitchen
- Gas Range
- Microwave
- Dishwasher
- Kitchen Island
- Granite Countertops
Bedrooms and Bathrooms
- 2 Bedrooms
- Main Floor Bedroom
- En-Suite Primary Bedroom
- Walk-In Closet
- Bedroom Suite
- 2 Full Bathrooms
- Bathtub
- Shower Only
- Separate Shower
Laundry
- Dryer
- Washer
Home Security
Parking
- Driveway
- Paved Parking
- On-Site Parking
- Reserved Parking
Outdoor Features
- Nearby Water Access
- Deep Water Access
- Deck
Utilities
- No Cooling
- Heating System Uses Propane
- Hot Water Heating System
- Internet Available
Additional Features
- Doors are 32 inches wide or more
- City Lot
Listing and Financial Details
- Tax Lot 052-3
- Assessor Parcel Number 68mainstreetstoningtonme04681
Community Details
Overview
- 3 Units
Pet Policy
- Limit on the number of pets
Additional Features
- Community Storage Space
- Storm Doors
Map
Home Values in the Area
Average Home Value in this Area
Property History
| Date | Event | Price | List to Sale | Price per Sq Ft | Prior Sale |
|---|---|---|---|---|---|
| 07/23/2025 07/23/25 | Price Changed | $525,000 | -4.5% | $362 / Sq Ft | |
| 04/08/2025 04/08/25 | For Sale | $550,000 | +15.8% | $379 / Sq Ft | |
| 09/30/2022 09/30/22 | Sold | $475,000 | -2.1% | $328 / Sq Ft | View Prior Sale |
| 09/08/2022 09/08/22 | Pending | -- | -- | -- | |
| 08/10/2022 08/10/22 | For Sale | $485,000 | -- | $334 / Sq Ft |
Source: Maine Listings
MLS Number: 1618424
- 51 Main St Unit A
- 36 Green Head Rd
- 176 N Main St
- 12-2 S Burnt Cove Rd
- 12-4 S Burnt Cove Rd
- 12-1 S Burnt Cove Rd
- 12-3 S Burnt Cove Rd
- 102 S Burnt Cove Rd
- 18 Davids Way
- 17 Barbour Farm Rd
- 145 Stanley Field Rd
- 643 Sunset Rd
- M3L66&66-2 Sunset Cross Rd
- 191 Sunset Cross Rd
- 27 Spofford Dr
- 36 Treasure Ln
- 15 SW Harbor Rd
- Lot 001 Sheephead Island
- 005-054 Bridge St
- 31 Pressey Village Rd
