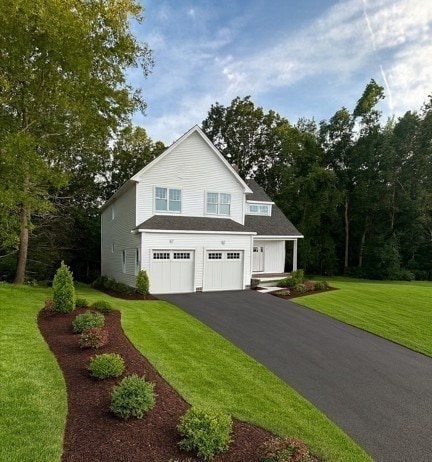68 Massapoag St Unit 7 South Weymouth, MA 02190
South Weymouth NeighborhoodEstimated payment $7,257/month
Highlights
- Under Construction
- Wooded Lot
- Farmhouse Style Home
- Deck
- Cathedral Ceiling
- 1 Fireplace
About This Home
Welcome to Massapoag Woods, a Weathervane Community! 68 Massapoag Street is the last available home in this sought-after S. Weymouth neighborhood. This premier lot sits elevated and privately tucked back within the subdivision. Enter from a covered porch into a welcoming foyer with coat closet and built-in bench. The open first-floor plan highlights a spacious living room w/ inviting gas fireplace that flows into a stunning four-season room featuring cathedral ceilings and serene woodland views. Sliders off the dining area and four-season room lead to 14'x14' deck. Gourmet kitchen offers oversized island, dry bar, and seamless dining connection. Upstairs showcases a grand primary suite w/ triple windows, tile shower, double vanity, & expansive walk-in closet. Three addl’ bedrooms, full bath, attic stairs, 22’x24’ two-car garage, & finished walkout basement complete this home. Plans attached. PRIVATE SHOWINGS AVAILABLE BY REQUEST. Secure this home today w/ time to personalize finishes!
Home Details
Home Type
- Single Family
Est. Annual Taxes
- $4,832
Year Built
- Built in 2025 | Under Construction
Lot Details
- 0.57 Acre Lot
- Corner Lot
- Cleared Lot
- Wooded Lot
Parking
- 2 Car Attached Garage
- Driveway
- Open Parking
Home Design
- Farmhouse Style Home
- Frame Construction
- Shingle Roof
- Concrete Perimeter Foundation
Interior Spaces
- Cathedral Ceiling
- 1 Fireplace
Bedrooms and Bathrooms
- 4 Bedrooms
Basement
- Walk-Out Basement
- Basement Fills Entire Space Under The House
Outdoor Features
- Deck
- Porch
Utilities
- Forced Air Heating and Cooling System
- 2 Cooling Zones
- 2 Heating Zones
- 200+ Amp Service
- Gas Water Heater
Community Details
- No Home Owners Association
Listing and Financial Details
- Assessor Parcel Number 282551
Map
Home Values in the Area
Average Home Value in this Area
Tax History
| Year | Tax Paid | Tax Assessment Tax Assessment Total Assessment is a certain percentage of the fair market value that is determined by local assessors to be the total taxable value of land and additions on the property. | Land | Improvement |
|---|---|---|---|---|
| 2025 | $4,832 | $478,400 | $228,800 | $249,600 |
| 2024 | $4,682 | $455,900 | $217,900 | $238,000 |
| 2023 | $4,619 | $442,000 | $231,200 | $210,800 |
| 2022 | $4,539 | $396,100 | $214,100 | $182,000 |
| 2021 | $4,441 | $378,300 | $214,100 | $164,200 |
| 2020 | $4,280 | $359,100 | $214,100 | $145,000 |
| 2019 | $4,396 | $362,700 | $223,900 | $138,800 |
| 2018 | $4,276 | $342,100 | $213,300 | $128,800 |
| 2017 | $4,176 | $326,000 | $203,300 | $122,700 |
| 2016 | $4,014 | $313,600 | $195,500 | $118,100 |
| 2015 | $3,910 | $303,100 | $195,500 | $107,600 |
| 2014 | $3,650 | $274,400 | $174,600 | $99,800 |
Property History
| Date | Event | Price | List to Sale | Price per Sq Ft |
|---|---|---|---|---|
| 09/03/2025 09/03/25 | For Sale | $1,307,000 | -- | $339 / Sq Ft |
Purchase History
| Date | Type | Sale Price | Title Company |
|---|---|---|---|
| Deed | -- | -- | |
| Deed | -- | -- | |
| Deed | $750,000 | -- | |
| Quit Claim Deed | -- | -- | |
| Deed | -- | -- | |
| Quit Claim Deed | -- | -- | |
| Deed | -- | -- | |
| Quit Claim Deed | -- | -- | |
| Quit Claim Deed | -- | -- | |
| Quit Claim Deed | -- | -- | |
| Deed | -- | -- |
Mortgage History
| Date | Status | Loan Amount | Loan Type |
|---|---|---|---|
| Open | $560,000 | New Conventional | |
| Closed | $560,000 | New Conventional |
Source: MLS Property Information Network (MLS PIN)
MLS Number: 73424894
APN: WEYM-000044-000505-000002
- 354 Tilden Commons Ln
- 308 Forest St
- 16 Jay Rd
- 24 Fisher Rd
- 134 Tyson Commons Ln
- 175 Tyson Commons Ln
- 30 Bradford Commons Ln
- 211 Randolph St
- 193 Randolph St
- 92 Mercury St
- 120 Randolph St
- 262 West St
- 255 West St
- 50 Hollis St
- 441 Grove St
- 432 Grove St
- 2 Mitchell Ln Unit B
- 972 Liberty St
- 27 Park Ave
- 18 Fountain Ln Unit 2
- 16 Columbian St Unit 6
- 8 Chauncy St Unit 53
- 1093 Main St Unit 3
- 36 Greentree Ln Unit 27
- 20 Camelot Way
- 1327 Liberty St Unit 2
- 25 Greentree Ln Unit 13
- 25 Greentree Ln Unit 46
- 25 Greentree Ln Unit 34
- 79 Fountain Ln Unit 3
- 1 Matthew Ln
- 7 Woodcrest Ct Unit 4
- 96 Fountain Ln Unit 96 Fountain Lane Unit 14
- 193 Grove St
- 225 Pleasant St Unit 1
- 190 Mediterranean Dr
- 80 Donald St
- 550 Liberty St
- 35 Rockway Ave
- 1 Gradient Ct


