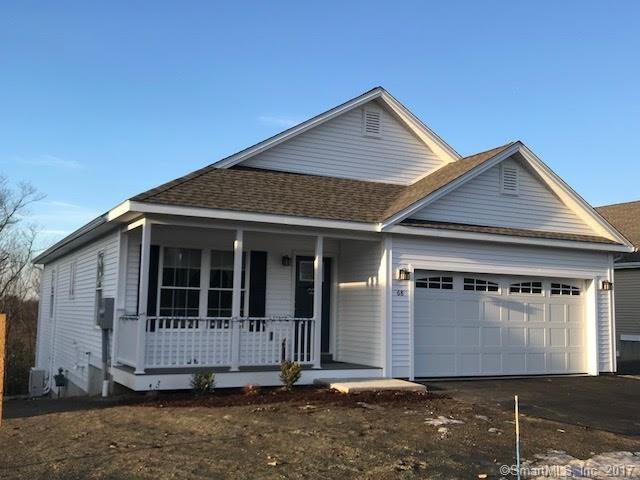
68 Mockingbird Dr Danielson, CT 06239
Highlights
- Medical Services
- Ranch Style House
- Thermal Windows
- Open Floorplan
- Putting Green
- 2 Car Attached Garage
About This Home
As of August 202055 and over living. These are single standing ranch style homes. 1600 sq ft!!! 2 bedrooms, 2 full baths. Nice open floor plan with vaulted ceiling. Applianced kitchen with center island, central air, two car garage, full basement. Upgrade your lifestyle with less maintenance.
Last Agent to Sell the Property
RE/MAX Bell Park Realty License #REB.0754402 Listed on: 01/11/2017

Property Details
Home Type
- Condominium
Est. Annual Taxes
- $4,742
Year Built
- Built in 2017
HOA Fees
- $242 Monthly HOA Fees
Home Design
- Ranch Style House
- Vinyl Siding
Interior Spaces
- 1,600 Sq Ft Home
- Open Floorplan
- Thermal Windows
- Concrete Flooring
Kitchen
- Oven or Range
- Microwave
- Dishwasher
Bedrooms and Bathrooms
- 2 Bedrooms
- 2 Full Bathrooms
Basement
- Basement Fills Entire Space Under The House
- Interior Basement Entry
Parking
- 2 Car Attached Garage
- Driveway
Outdoor Features
- Rain Gutters
Location
- Property is near shops
- Property is near a golf course
Schools
- Pboe Elementary School
- Pboe High School
Utilities
- Central Air
- Baseboard Heating
- Heating System Uses Natural Gas
- Underground Utilities
- Cable TV Available
Community Details
Overview
- Association fees include grounds maintenance, insurance, snow removal, trash pickup
- 74 Units
- Property managed by On site
Amenities
- Medical Services
Recreation
- Community Playground
- Putting Green
- Park
Pet Policy
- Pets Allowed
Ownership History
Purchase Details
Home Financials for this Owner
Home Financials are based on the most recent Mortgage that was taken out on this home.Purchase Details
Home Financials for this Owner
Home Financials are based on the most recent Mortgage that was taken out on this home.Similar Home in Danielson, CT
Home Values in the Area
Average Home Value in this Area
Purchase History
| Date | Type | Sale Price | Title Company |
|---|---|---|---|
| Warranty Deed | $274,900 | None Available | |
| Warranty Deed | $274,900 | None Available | |
| Warranty Deed | $250,721 | -- | |
| Warranty Deed | $250,721 | -- |
Mortgage History
| Date | Status | Loan Amount | Loan Type |
|---|---|---|---|
| Open | $149,900 | New Conventional | |
| Closed | $149,900 | New Conventional | |
| Previous Owner | $155,000 | Stand Alone Refi Refinance Of Original Loan | |
| Previous Owner | $160,000 | New Conventional |
Property History
| Date | Event | Price | Change | Sq Ft Price |
|---|---|---|---|---|
| 08/17/2020 08/17/20 | Sold | $274,900 | -1.8% | $222 / Sq Ft |
| 06/26/2020 06/26/20 | Pending | -- | -- | -- |
| 06/01/2020 06/01/20 | For Sale | $279,900 | +11.6% | $226 / Sq Ft |
| 12/07/2017 12/07/17 | Sold | $250,722 | +6.7% | $157 / Sq Ft |
| 01/11/2017 01/11/17 | Pending | -- | -- | -- |
| 01/11/2017 01/11/17 | For Sale | $235,000 | -- | $147 / Sq Ft |
Tax History Compared to Growth
Tax History
| Year | Tax Paid | Tax Assessment Tax Assessment Total Assessment is a certain percentage of the fair market value that is determined by local assessors to be the total taxable value of land and additions on the property. | Land | Improvement |
|---|---|---|---|---|
| 2025 | $4,742 | $202,220 | $0 | $202,220 |
| 2024 | $4,463 | $202,220 | $0 | $202,220 |
| 2023 | $4,556 | $159,040 | $0 | $159,040 |
| 2022 | $4,280 | $159,040 | $0 | $159,040 |
| 2021 | $4,280 | $159,040 | $0 | $159,040 |
| 2020 | $4,189 | $159,040 | $0 | $159,040 |
| 2019 | $4,272 | $159,040 | $0 | $159,040 |
| 2017 | $0 | $0 | $0 | $0 |
Agents Affiliated with this Home
-

Seller's Agent in 2020
Cary Marcoux
RE/MAX
(860) 428-9292
37 in this area
315 Total Sales
-
T
Buyer's Agent in 2020
Terry King
RE/MAX
Map
Source: SmartMLS
MLS Number: G10190566
APN: KILL M:138 B:12 L:10 U:68
- 32 Mockingbird Dr
- 61 Deerwood Dr
- 778 Cook Hill Rd
- 18 Valley View Dr
- 686 Cook Hill Rd
- 1063 N Main St
- 842 Hartford Pike
- 12 John St
- 18 Isabellas Place
- 4 Skylark Ln Unit 4
- 36 Breakneck Hill Rd
- 142 Sunset Dr
- 300 Valley Rd
- 114 Breakneck Hill Rd
- 101 Morin Ave
- 36 Connecticut Mills Ave
- 175 Mashentuck Rd
- 24 Ferland Dr
- 85 Mashentuck Rd
- 44 Athol St
