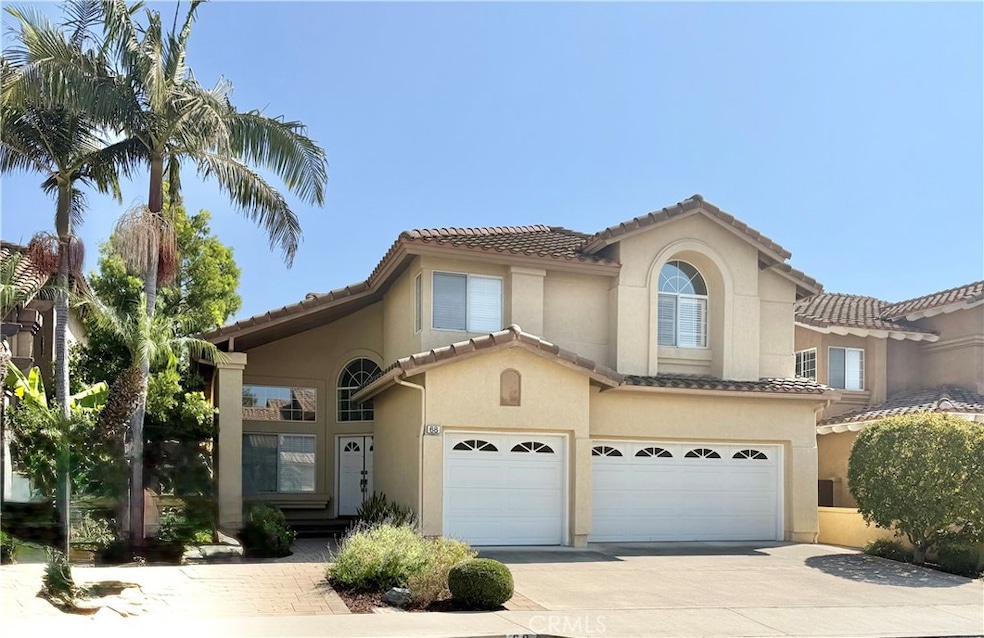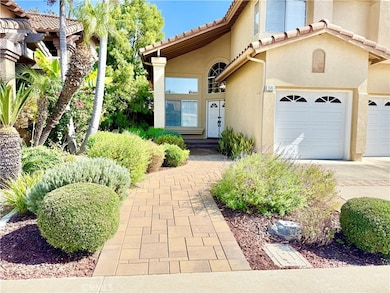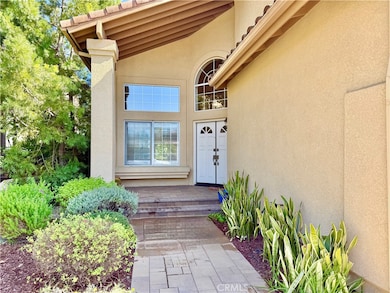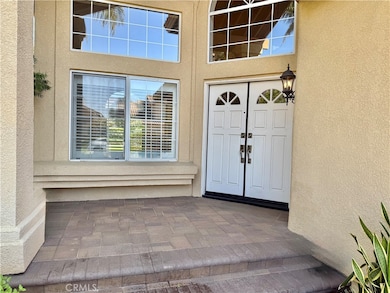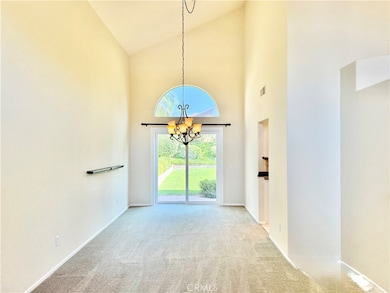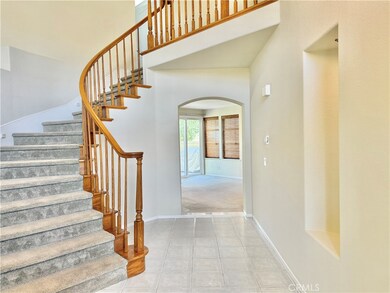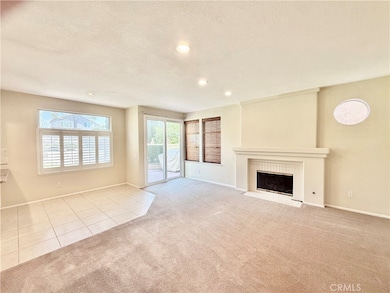68 Monserrat Place Foothill Ranch, CA 92610
Highlights
- Spa
- Updated Kitchen
- High Ceiling
- Foothill Ranch Elementary School Rated A
- Property is near a park
- Quartz Countertops
About This Home
Are you seeking a turnkey residence in the highly desirable community of Foothill Ranch? This exceptional home offers an impressive array of features. Showcasing high ceilings, four spacious bedrooms, two and a half bathrooms, and an expansive backyard ideal for entertaining, this property is designed for both comfort and style. Upon entering, you are greeted by soaring ceilings and a freshly painted interior. Tile flooring extends throughout the main living areas down, complemented by carpeting in the formal spaces and bedrooms. The updated kitchen features white cabinetry, quartz countertops, and premium stainless steel appliances. The adjoining family room is enhanced by a cozy fireplace and sliding doors that open to a beautifully designed patio area. Upstairs, the primary suite provides generous space, complete with a newly remodeled walk-in shower and dual vanity. The additional bedrooms are equally spacious, while the third bathroom includes a dual vanity and a private shower area. A three-car garage provides ample parking and storage options. Residents of Foothill Ranch enjoy access to outstanding community amenities, including a pool, spa, clubhouse, tennis courts, parks, and sports facilities. The property is conveniently located within walking distance of the award-winning Foothill Ranch Elementary School and the public library. Outdoor enthusiasts will appreciate the nearby Whiting Ranch Wilderness Park, offering scenic hiking and biking trails. Ideally situated near restaurants, shopping centers, the Irvine Spectrum, and major toll road access, this home presents a rare opportunity that will not last long.
Listing Agent
Bullock Russell RE Services Brokerage Phone: 949-510-8917 License #01738521 Listed on: 10/08/2025

Home Details
Home Type
- Single Family
Est. Annual Taxes
- $5,347
Year Built
- Built in 1991
Lot Details
- 5,600 Sq Ft Lot
- Cul-De-Sac
- Private Yard
- Back and Front Yard
Parking
- 3 Car Attached Garage
Home Design
- Entry on the 1st floor
- Tile Roof
Interior Spaces
- 2,388 Sq Ft Home
- 2-Story Property
- High Ceiling
- Family Room with Fireplace
- Family Room Off Kitchen
- Laundry Room
Kitchen
- Updated Kitchen
- Open to Family Room
- Gas Cooktop
- Dishwasher
- Quartz Countertops
Flooring
- Carpet
- Tile
Bedrooms and Bathrooms
- 4 Bedrooms
- All Upper Level Bedrooms
- Remodeled Bathroom
- Bathtub
- Walk-in Shower
Outdoor Features
- Spa
- Exterior Lighting
Location
- Property is near a park
Schools
- Foothill Ranch Elementary School
- Rancho Santa Margarita Middle School
- Trabucco Hills High School
Utilities
- Central Heating and Cooling System
- Sewer Paid
Listing and Financial Details
- Security Deposit $6,000
- Rent includes association dues
- Available 10/15/25
- Tax Lot 61
- Tax Tract Number 13771
- Assessor Parcel Number 60113320
Community Details
Overview
- Property has a Home Owners Association
- Brigata Subdivision
- Foothills
Recreation
- Community Pool
- Community Spa
- Park
- Hiking Trails
- Bike Trail
Pet Policy
- Pet Deposit $500
- Breed Restrictions
Map
Source: California Regional Multiple Listing Service (CRMLS)
MLS Number: OC25235356
APN: 601-133-20
- 19431 Rue de Valore Unit 5C
- 50 Tavella Place
- 10 Sierra Blanco
- 36 Blanco
- 107 Primrose Dr
- 53 Montecilo
- 26371 Paloma
- 26322 Towne Centre Dr
- 19361 Jasper Hill Rd
- 5 Santa Barbara Ct
- 308 Finch
- 105 Acadia Ct
- 115 Wild Rose
- 1000 Lupine Unit FL3-ID10362A
- 1000 Lupine Unit FL2-ID9378A
- 1000 Lupine Unit FL2-ID10308A
- 1000 Lupine Unit FL3-ID10291A
- 1000 Lupine Unit FL1-ID10284A
- 1000 Lupine Unit FL1-ID10143A
- 1000 Lupine Unit FL3-ID8773A
