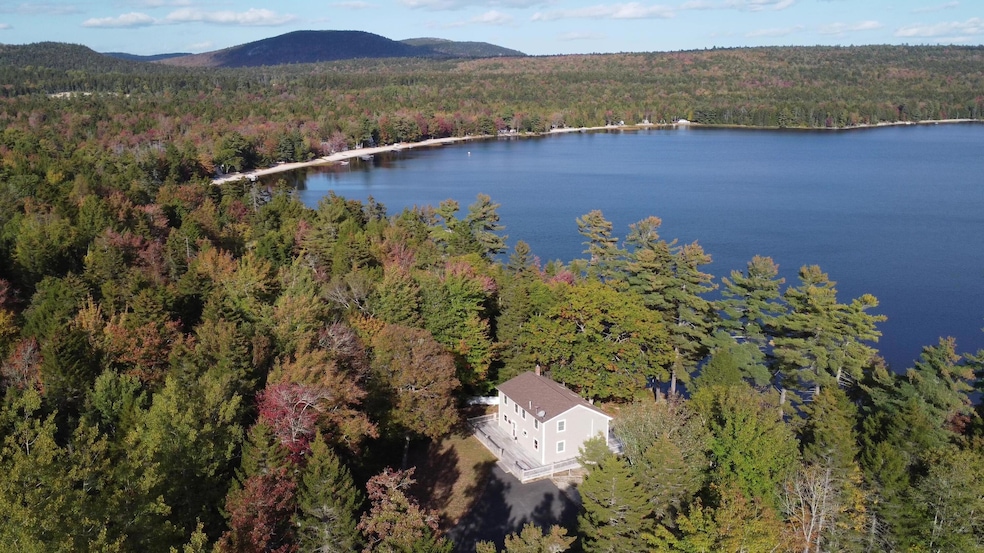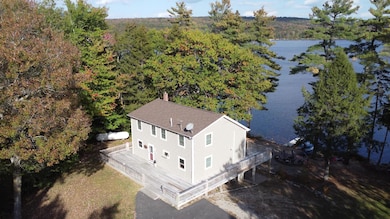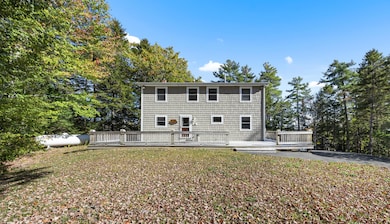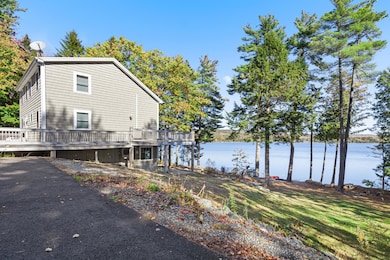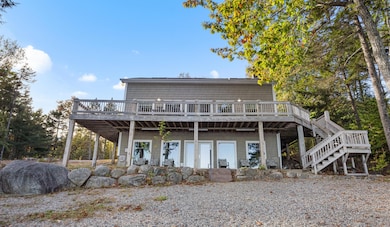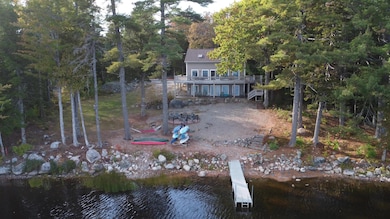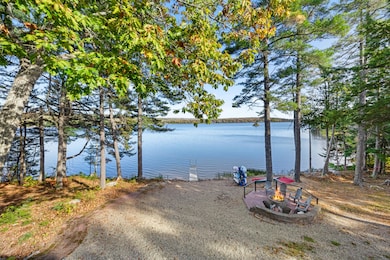68 Mountain View Rd Sullivan, ME 04664
Estimated payment $4,429/month
Highlights
- 155 Feet of Waterfront
- Saltbox Architecture
- Cooling Available
- Deck
- No HOA
- Patio
About This Home
Secluded Lodge on Flanders Pond - Year-Round Retreat in DownEast Maine
Discover peace and privacy at this spacious, three-level 4 BR / 2 BA lodge with views of Schoodic Mountain and private access to Flanders Pond—ideal for swimming, kayaking, boating, and fishing. Set among pines with a babbling brook nearby, this home offers true four-season relaxation.
Inside, the lodge features rustic pine interiors, an open kitchen with gas stove and modern appliances, a large dining area overlooking the water, and multiple living spaces perfect for gatherings. Additional amenities include a game room with pool table, reading alcove, strong Wi-Fi, and two sets of washers/dryers. Comfortable accommodations for larger groups with room to sleep many. Outdoor highlights include a wraparound deck, private beach, dock (for boats up to 20 ft), fire pit, and easy access to year-round recreation—swimming, paddling, fishing, foliage season, and winter sports such as ice fishing, skating, and snowmobiling. Located just off the Schoodic National Scenic Byway, this property provides convenient access to the Downeast Sunrise Trail, Schoodic Peninsula, Ellsworth (30 minutes), Acadia National Park, and Bar Harbor (approx. 45-50 minutes). Ample parking for trailers and gear. A rare opportunity to own a true Maine retreat—private, serene, and close to some of the region's best outdoor adventures.
Listing Agent
Better Homes & Gardens Real Estate/The Masiello Group Listed on: 11/25/2025

Home Details
Home Type
- Single Family
Est. Annual Taxes
- $4,521
Year Built
- Built in 1993
Lot Details
- 1.1 Acre Lot
- 155 Feet of Waterfront
- Property is zoned Shoreland
Property Views
- Water
- Scenic Vista
Home Design
- Saltbox Architecture
- Shingle Roof
Interior Spaces
- Interior Basement Entry
Bedrooms and Bathrooms
- 4 Bedrooms
- 2 Full Bathrooms
Outdoor Features
- Deck
- Patio
Utilities
- Cooling Available
- Heat Pump System
- Heating System Mounted To A Wall or Window
- Well
- Private Sewer
Community Details
- No Home Owners Association
- The community has rules related to deed restrictions
Listing and Financial Details
- Tax Lot 49-8
- Assessor Parcel Number SULN-000007-000000-000049-000008
Map
Tax History
| Year | Tax Paid | Tax Assessment Tax Assessment Total Assessment is a certain percentage of the fair market value that is determined by local assessors to be the total taxable value of land and additions on the property. | Land | Improvement |
|---|---|---|---|---|
| 2024 | $4,483 | $373,600 | $175,200 | $198,400 |
| 2023 | $4,290 | $306,400 | $167,500 | $138,900 |
| 2022 | $4,320 | $306,400 | $167,500 | $138,900 |
| 2021 | $4,044 | $306,400 | $167,500 | $138,900 |
| 2020 | $4,044 | $306,400 | $167,500 | $138,900 |
| 2019 | $4,044 | $306,400 | $167,500 | $138,900 |
| 2018 | $3,999 | $306,400 | $167,500 | $138,900 |
| 2017 | $3,937 | $306,400 | $167,500 | $138,900 |
| 2016 | $3,830 | $306,400 | $167,500 | $138,900 |
| 2015 | $3,600 | $306,400 | $167,500 | $138,900 |
| 2014 | $3,294 | $306,400 | $167,500 | $138,900 |
| 2013 | $3,294 | $306,400 | $167,500 | $138,900 |
Property History
| Date | Event | Price | List to Sale | Price per Sq Ft | Prior Sale |
|---|---|---|---|---|---|
| 11/25/2025 11/25/25 | For Sale | $775,000 | +86.7% | $326 / Sq Ft | |
| 10/05/2020 10/05/20 | Sold | $415,000 | +1.5% | $167 / Sq Ft | View Prior Sale |
| 09/09/2020 09/09/20 | Pending | -- | -- | -- | |
| 05/01/2020 05/01/20 | For Sale | $409,000 | -- | $164 / Sq Ft |
Purchase History
| Date | Type | Sale Price | Title Company |
|---|---|---|---|
| Quit Claim Deed | -- | None Available |
Source: Maine Listings
MLS Number: 1644286
APN: SULN-000007-000000-000049-000008
- 270 Grant Rd
- 117 Sandy Acres Dr
- 200 Flanders Pond Rd
- 535 Bert Gray Rd
- 54 Emerson Preble Rd
- 10 Jones Way
- 39 Bert Gray Rd
- 0 Solarina Ave Unit 1634527
- 1920 Us Highway 1
- 1723 U S 1
- 43 Blackswoods Rd
- 50 Blackwoods Rd
- 38-1 N Shore of Center Pond
- 136 Taunton Dr
- 87 Route 1
- 2 Blackswoods Rd
- 6 Nob Hill Rd
- 103 Gull Rock Rd
- 10 Romeo Blvd
- 17 Main St
