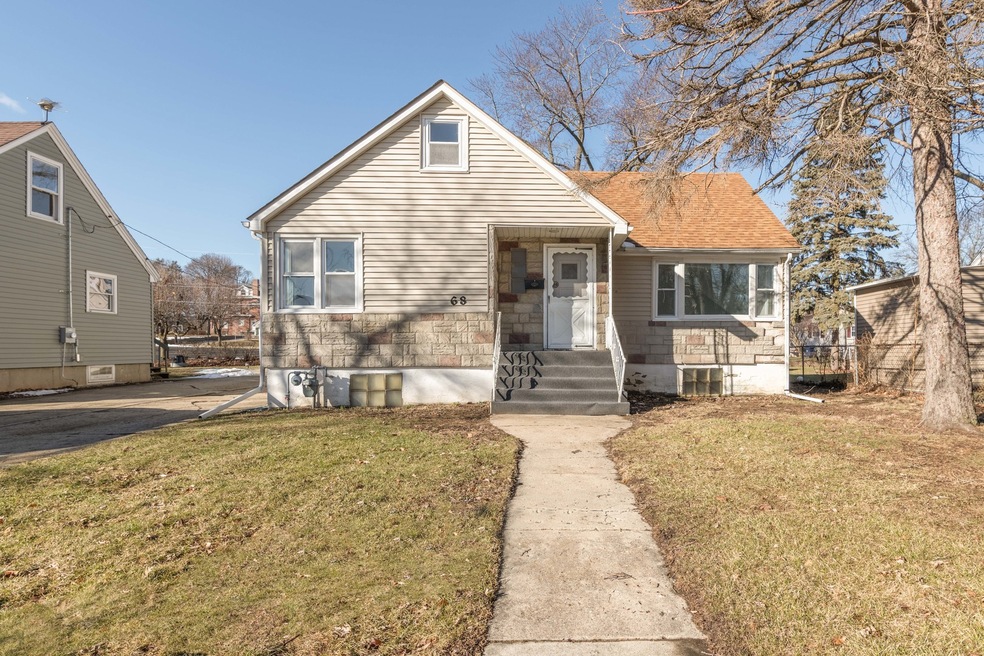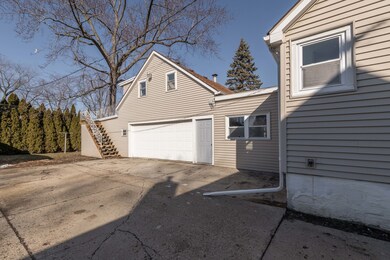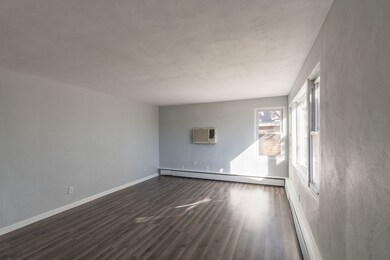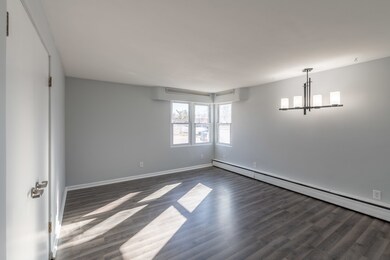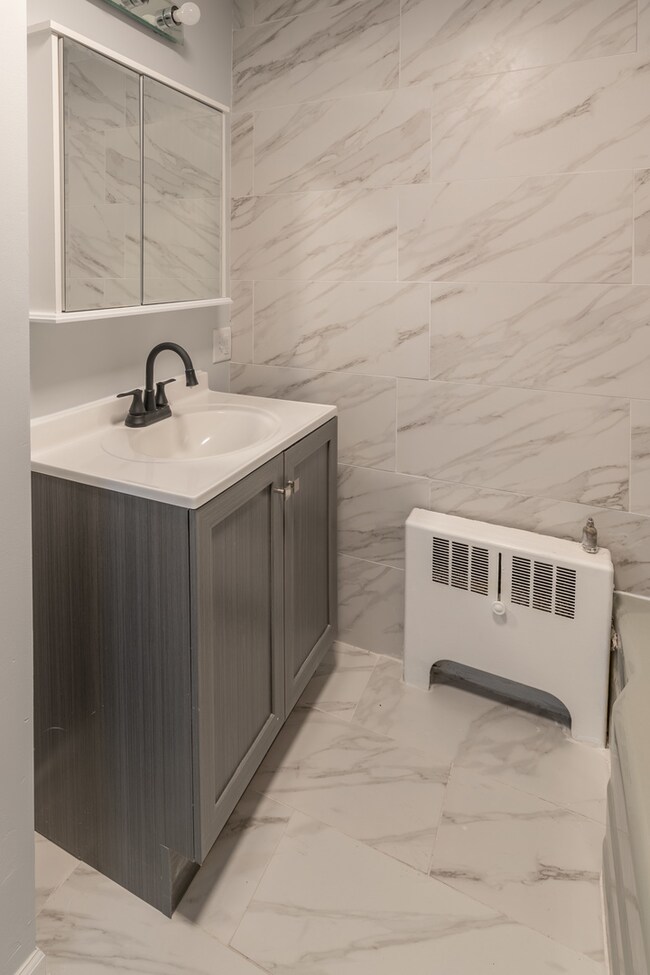
Highlights
- 2 Car Attached Garage
- Soaking Tub
- Combination Dining and Living Room
- In-Law or Guest Suite
- Bathroom on Main Level
- Baseboard Heating
About This Home
As of March 2023Talk about space!! This charming home offers four-bedrooms, 3.5 bathrooms with a spacious layout and a versatile bonus room with a fireplace that can be converted into a play room/family room. There is so much space for everyone to spread out and enjoy throughout the home! The full basement offers ample space to entertain and a bonus room for storage, laundry room, and a full bathroom. Attached to the 2 car heated garage there is also a separate unfinished bonus room that can be converted into a study/man cave. There is also a perfect space for a mother-in-law suite right above the garage, complete with its own full bathroom, unfinished kitchen, separate entrance and private balcony! This home has been renovated with upgrades including fresh paint, laminate wood flooring throughout and updated kitchen appliances, countertops, toilets, bathroom sink and light fixtures, etc. You'll love the open floor plan, the amount of space, and the abundance of natural light. This home is close to shopping, dining, and schools. Don't miss out on this incredible opportunity, schedule a private tour today!
Last Agent to Sell the Property
Keller Williams Innovate License #475167126 Listed on: 02/13/2023

Home Details
Home Type
- Single Family
Est. Annual Taxes
- $5,133
Year Built
- Built in 1950 | Remodeled in 2022
Lot Details
- 6,821 Sq Ft Lot
- Lot Dimensions are 50.00 x 132.00
Parking
- 2 Car Attached Garage
- Heated Garage
- Garage Door Opener
- Driveway
- Parking Space is Owned
Home Design
- Asphalt Roof
- Concrete Perimeter Foundation
Interior Spaces
- 1,603 Sq Ft Home
- 1.5-Story Property
- Wood Burning Fireplace
- Aluminum Window Frames
- Family Room
- Living Room with Fireplace
- Combination Dining and Living Room
- Laminate Flooring
- Gas Dryer Hookup
Kitchen
- Electric Oven
- Electric Cooktop
Bedrooms and Bathrooms
- 4 Bedrooms
- 4 Potential Bedrooms
- In-Law or Guest Suite
- Bathroom on Main Level
- Soaking Tub
Unfinished Basement
- Basement Fills Entire Space Under The House
- Finished Basement Bathroom
Utilities
- Two Cooling Systems Mounted To A Wall/Window
- Baseboard Heating
- Heating System Uses Steam
Listing and Financial Details
- Homeowner Tax Exemptions
Ownership History
Purchase Details
Home Financials for this Owner
Home Financials are based on the most recent Mortgage that was taken out on this home.Purchase Details
Home Financials for this Owner
Home Financials are based on the most recent Mortgage that was taken out on this home.Purchase Details
Similar Homes in Elgin, IL
Home Values in the Area
Average Home Value in this Area
Purchase History
| Date | Type | Sale Price | Title Company |
|---|---|---|---|
| Warranty Deed | $173,000 | None Listed On Document | |
| Deed | $130,000 | None Listed On Document | |
| Interfamily Deed Transfer | -- | None Available |
Mortgage History
| Date | Status | Loan Amount | Loan Type |
|---|---|---|---|
| Open | $129,750 | New Conventional | |
| Previous Owner | $195,000 | Construction |
Property History
| Date | Event | Price | Change | Sq Ft Price |
|---|---|---|---|---|
| 03/15/2023 03/15/23 | Sold | $260,000 | -1.9% | $162 / Sq Ft |
| 02/18/2023 02/18/23 | Pending | -- | -- | -- |
| 02/13/2023 02/13/23 | For Sale | $265,000 | +53.2% | $165 / Sq Ft |
| 10/27/2022 10/27/22 | Sold | $173,000 | -3.8% | $108 / Sq Ft |
| 09/20/2022 09/20/22 | Pending | -- | -- | -- |
| 09/08/2022 09/08/22 | For Sale | $179,900 | -- | $112 / Sq Ft |
Tax History Compared to Growth
Tax History
| Year | Tax Paid | Tax Assessment Tax Assessment Total Assessment is a certain percentage of the fair market value that is determined by local assessors to be the total taxable value of land and additions on the property. | Land | Improvement |
|---|---|---|---|---|
| 2024 | $6,481 | $88,983 | $16,204 | $72,779 |
| 2023 | $6,171 | $80,389 | $14,639 | $65,750 |
| 2022 | $5,402 | $73,301 | $13,348 | $59,953 |
| 2021 | $5,133 | $68,531 | $12,479 | $56,052 |
| 2020 | $4,964 | $65,423 | $11,913 | $53,510 |
| 2019 | $4,793 | $62,320 | $11,348 | $50,972 |
| 2018 | $2,762 | $58,710 | $10,691 | $48,019 |
| 2017 | $4,577 | $55,502 | $10,107 | $45,395 |
| 2016 | $4,318 | $51,491 | $9,377 | $42,114 |
| 2015 | -- | $47,196 | $8,595 | $38,601 |
| 2014 | -- | $46,613 | $8,489 | $38,124 |
| 2013 | -- | $47,843 | $8,713 | $39,130 |
Agents Affiliated with this Home
-
Scott Sartain

Seller's Agent in 2023
Scott Sartain
Keller Williams Innovate
(630) 551-6263
135 Total Sales
-
Blanca Vargas

Seller Co-Listing Agent in 2023
Blanca Vargas
Keller Williams Innovate
(630) 689-7545
6 Total Sales
-
Virginia Moran
V
Buyer's Agent in 2023
Virginia Moran
United Brokers of Illinois
68 Total Sales
-
Christopher Lobrillo

Seller's Agent in 2022
Christopher Lobrillo
Grandview Realty, LLC
(630) 802-4411
1,755 Total Sales
-
Lynda Sanchez-Werner
L
Seller Co-Listing Agent in 2022
Lynda Sanchez-Werner
Grandview Realty, LLC
(630) 673-8004
1,630 Total Sales
-
Enrique Rios

Buyer's Agent in 2022
Enrique Rios
Chicagoland Brokers Inc.
(224) 465-5099
14 Total Sales
Map
Source: Midwest Real Estate Data (MRED)
MLS Number: 11717818
APN: 06-15-257-034
- 17 N Aldine St
- 44 N Du Bois Ave
- 15 N Edison Ave
- 215 Wing Park Blvd
- Lot N Alfred Ave
- 29 S Weston Ave
- 340 Hubbard Ave
- 308 N Clifton Ave
- 41 Hamilton Ave
- 315 N Commonwealth Ave
- 871 High St
- 155 S Mclean Blvd
- 319 Triggs Ave
- 70 S Weston Ave
- 1550 W Highland Ave
- 362 Heine Ave
- 118 Wilcox Ave
- 418 Heine Ave Unit 418
- 50 Sheridan St
- 1560 Pamela Dr
