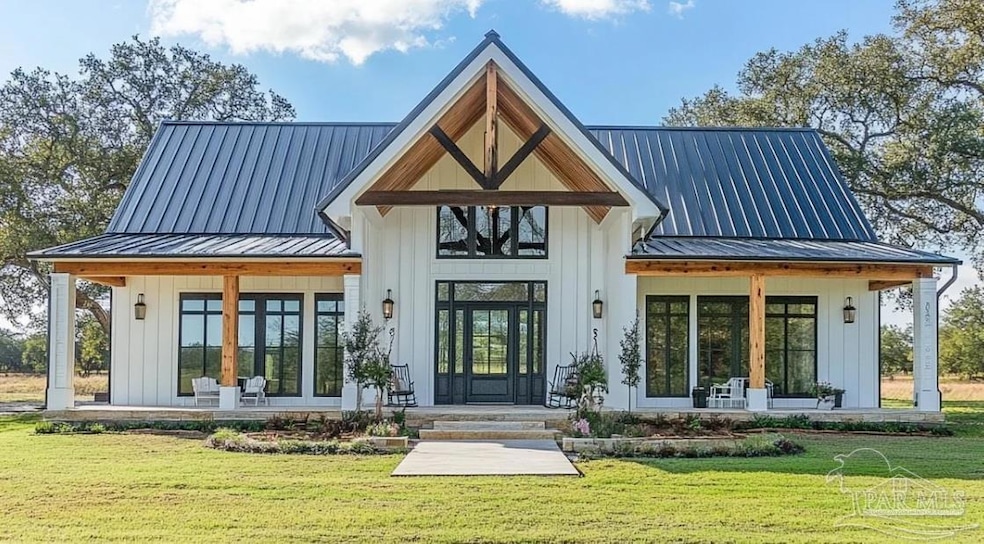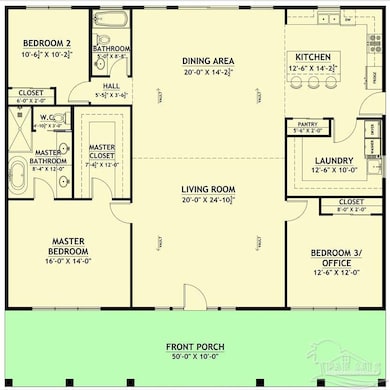Estimated payment $5,150/month
Highlights
- New Construction
- Traditional Architecture
- No HOA
- 1.2 Acre Lot
- Granite Countertops
- Double Self-Cleaning Oven
About This Home
***To Be Built***Still time to select colors***Ultimate Country Living!!! Brand new 3 bedroom 2 bath home with attached 24' x 24' carport on a 1.42 acre lot. Full width covered front porch to enjoy the spacious 2.1 acre lot. Beautiful porcelain wood look plank tile in the dining room and all wet areas! Carpet in the Living Room and bedrooms. 3cm granite countertops throughout; Stainless steel appliances with range exhaust vented through the ceiling; Solid wood cabinets with soft close doors and drawers; Big laundry room with lots of cabinets and a large utility sink; Interior wood casing trim on all windows; Tray ceilings in the Living Room, and Bedrooms trimmed out with 2 step crown moulding; Custom tiled master shower; Fully tiled surround in guest bath tub/shower combo; Delta plumbing fixtures at all sinks. Being built by a local award winning builder. ***Photo is a concept rendering and the metal roof is an upgrade***
Home Details
Home Type
- Single Family
Year Built
- Built in 2026 | New Construction
Lot Details
- 1.2 Acre Lot
- Interior Lot
Home Design
- Home to be built
- Traditional Architecture
- Country Style Home
- Gable Roof Shape
- Slab Foundation
- Frame Construction
- Shingle Roof
- Ridge Vents on the Roof
Interior Spaces
- 2,350 Sq Ft Home
- 1-Story Property
- Crown Molding
- Ceiling Fan
- Recessed Lighting
- Insulated Doors
- Combination Kitchen and Dining Room
- Inside Utility
- Fire and Smoke Detector
Kitchen
- Breakfast Bar
- Double Self-Cleaning Oven
- Built-In Microwave
- Dishwasher
- Granite Countertops
Flooring
- Carpet
- Tile
Bedrooms and Bathrooms
- 3 Bedrooms
- 2 Full Bathrooms
Laundry
- Laundry Room
- Washer and Dryer Hookup
Parking
- 2 Parking Spaces
- 2 Carport Spaces
Schools
- Chumuckla Elementary School
- Central Middle School
- Central High School
Utilities
- Cooling Available
- Central Heating
- Heat Pump System
- Baseboard Heating
- Private Water Source
- Electric Water Heater
- Grinder Pump
- Septic Tank
Community Details
- No Home Owners Association
- Naturewalk At Pond Creek Subdivision
Listing and Financial Details
- Home warranty included in the sale of the property
- Assessor Parcel Number 203N290000001200000
Map
Home Values in the Area
Average Home Value in this Area
Property History
| Date | Event | Price | List to Sale | Price per Sq Ft |
|---|---|---|---|---|
| 01/07/2026 01/07/26 | Price Changed | $837,193 | +19.6% | $356 / Sq Ft |
| 11/17/2025 11/17/25 | For Sale | $699,999 | -- | $298 / Sq Ft |
Source: Pensacola Association of REALTORS®
MLS Number: 673854
- Lot 10 Naturewalk Dr
- 3571 Maple Branch Ln
- 00 Hwy 182 Unit 7412 Wendt Farm Rd (
- 3500 Hwy 182 Unit 7412 Wendt Farm Rd(n
- 3500 Hwy 182 Unit 7414 Wendt Farm Rd(n
- Lot 9 Creekdown Ln
- Lot 15 Naturewalk Dr
- Lot 16 Naturewalk Dr
- Lot 18 Pine Preserve Ln
- 17 Steele Meadow Dr
- Lot 17 Pine Preserve Ln
- 27 Ashbridge Ln
- Lot 87 Pine Preserve Ln
- 6+/- acres Ard Field Rd
- Lot 33 Pine Preserve Ln
- 8916 Naturewalk Dr
- 9058 Greyrock Landing Rd
- 3144 Hwy 182
- Lot 6 Daybreak Ln
- Lot 9 Daybreak Ln
- 6348 Ladera Trail
- 2544 Caldwell Cir
- 6330 Buckthorn Cir
- 5686 Dunridge Dr
- 4283 Lancaster Gate Dr
- 1002 Daffin Rd
- 5210 Elk Hunter Dr
- 6929 Summit Way
- 5788 Danbury Blvd
- 5865 Danbury Blvd
- 5588 Inspiration St
- 5860 Murmur Trail
- 7030 Tylerwood Ct
- 5524 Tucker Cir
- 6482 Cedar Key Dr
- 5354 Woodlet Ct
- 3846 Hawks Landing Cir
- 5213 Conservation Cir
- 4454 Custer Ln
- 6762 Trailride N
Ask me questions while you tour the home.


