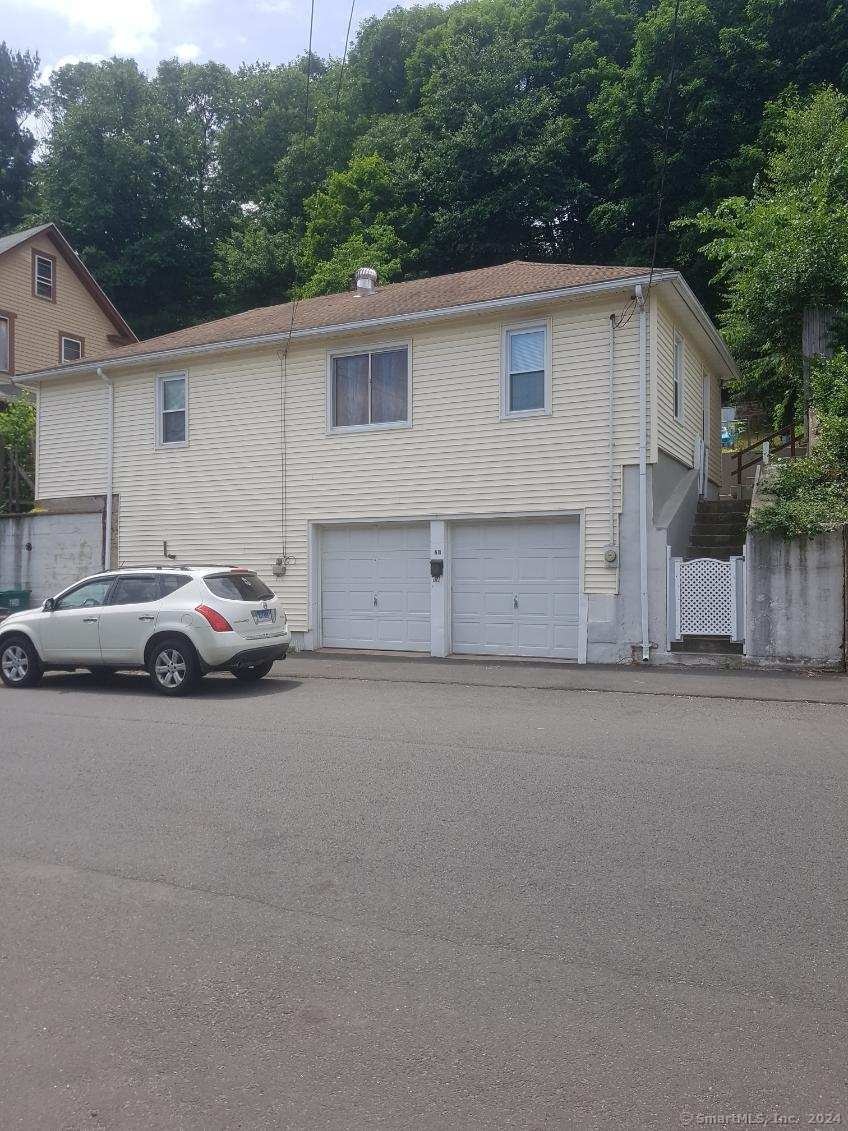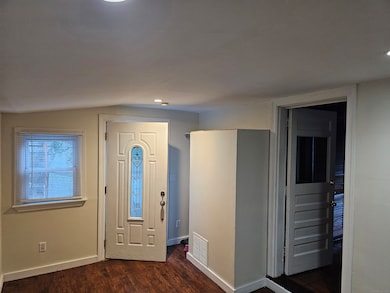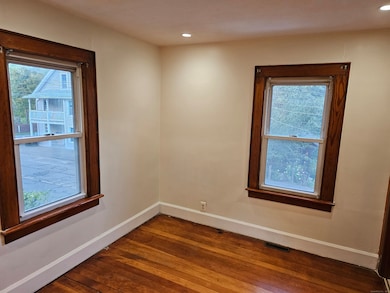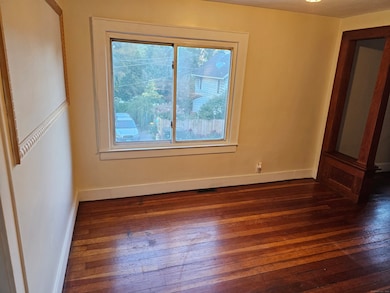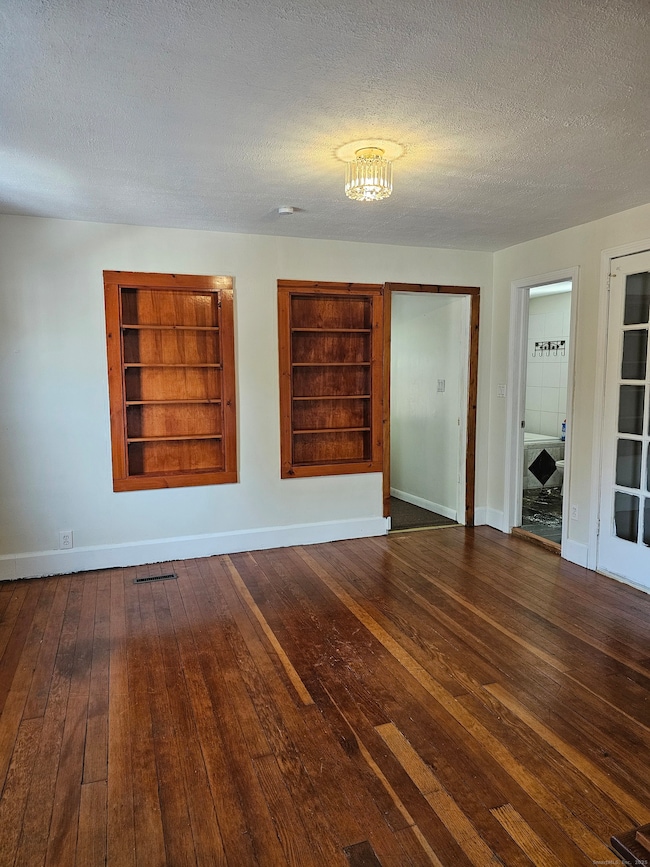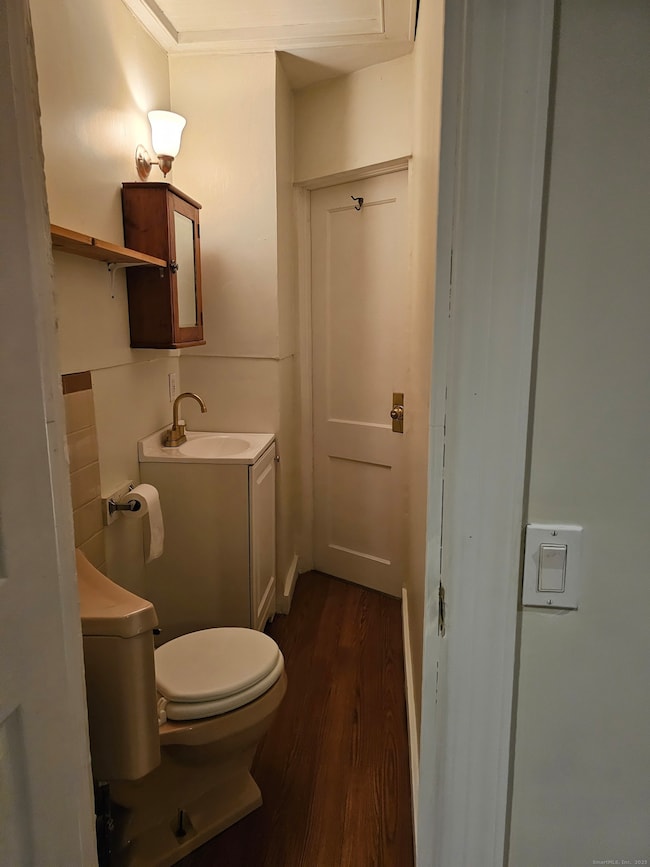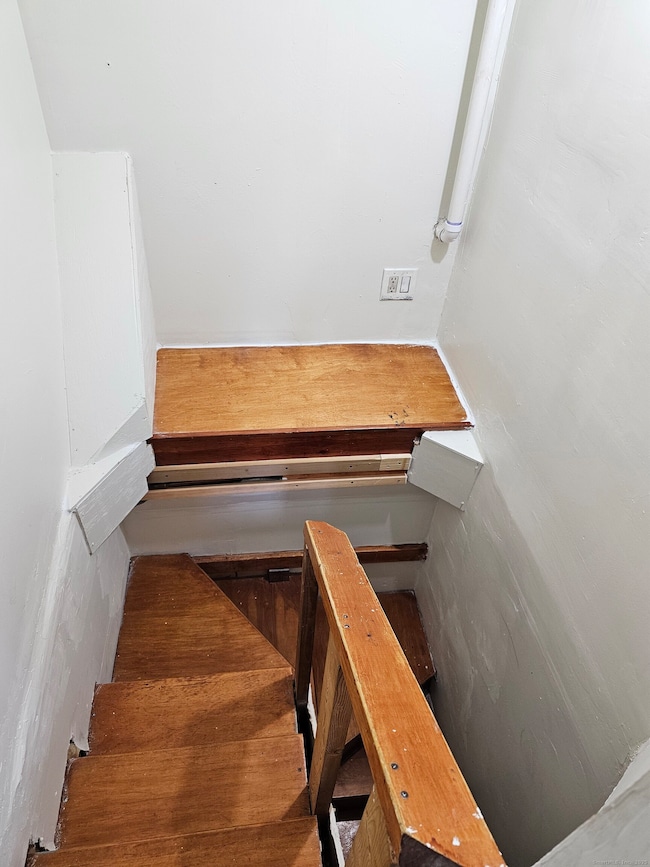68 New St Seymour, CT 06483
Estimated payment $1,927/month
Total Views
1,935
3
Beds
1.5
Baths
882
Sq Ft
$328
Price per Sq Ft
Highlights
- Deck
- Central Air
- Hot Water Heating System
- Ranch Style House
- Hot Water Circulator
- Lot Has A Rolling Slope
About This Home
CONVENIENT LOCATION NEAR SCHOOLS, PARKS AND SHOPPING 3-BEDROOM, 1.5 BATH RANCH. DEN IS 10X30 FT. TWO CAR GARAGE. FENCED IN BACKYARD WITH OUTSIDE SHED FOR LAWNMOWER AND YARD TOOLS. NEW CENTRAL A/C AND ROOF INSTALLED IN 2024. HARDWOOD FLOORS THROUGHOUT.
Listing Agent
DEVLIN AGENCY THE Brokerage Phone: (203) 435-3500 License #RES.0766070 Listed on: 11/13/2025
Home Details
Home Type
- Single Family
Est. Annual Taxes
- $4,816
Year Built
- Built in 1935
Lot Details
- 5,227 Sq Ft Lot
- Lot Has A Rolling Slope
- Property is zoned R-18
Parking
- Parking Deck
Home Design
- Ranch Style House
- Concrete Foundation
- Frame Construction
- Asphalt Shingled Roof
- Vinyl Siding
Interior Spaces
- 882 Sq Ft Home
- Partial Basement
Kitchen
- Electric Range
- Dishwasher
Bedrooms and Bathrooms
- 3 Bedrooms
Outdoor Features
- Deck
Schools
- Bungay Elementary School
- Seymour High School
Utilities
- Central Air
- Hot Water Heating System
- Heating System Uses Oil
- Hot Water Circulator
- Fuel Tank Located in Garage
Listing and Financial Details
- Assessor Parcel Number 1321171
Map
Create a Home Valuation Report for This Property
The Home Valuation Report is an in-depth analysis detailing your home's value as well as a comparison with similar homes in the area
Home Values in the Area
Average Home Value in this Area
Tax History
| Year | Tax Paid | Tax Assessment Tax Assessment Total Assessment is a certain percentage of the fair market value that is determined by local assessors to be the total taxable value of land and additions on the property. | Land | Improvement |
|---|---|---|---|---|
| 2025 | $4,816 | $173,740 | $23,660 | $150,080 |
| 2024 | $3,427 | $93,030 | $17,780 | $75,250 |
| 2023 | $3,347 | $93,030 | $17,780 | $75,250 |
| 2022 | $3,311 | $93,030 | $17,780 | $75,250 |
| 2021 | $3,229 | $93,030 | $17,780 | $75,250 |
| 2020 | $3,044 | $84,560 | $20,860 | $63,700 |
| 2019 | $3,044 | $84,560 | $20,860 | $63,700 |
| 2018 | $3,044 | $84,560 | $20,860 | $63,700 |
| 2017 | $3,044 | $84,560 | $20,860 | $63,700 |
| 2016 | $3,044 | $84,560 | $20,860 | $63,700 |
| 2015 | $3,230 | $93,380 | $25,620 | $67,760 |
| 2014 | $3,179 | $93,380 | $25,620 | $67,760 |
Source: Public Records
Property History
| Date | Event | Price | List to Sale | Price per Sq Ft |
|---|---|---|---|---|
| 11/13/2025 11/13/25 | For Sale | $289,000 | -- | $328 / Sq Ft |
Source: SmartMLS
Purchase History
| Date | Type | Sale Price | Title Company |
|---|---|---|---|
| Warranty Deed | $165,500 | -- | |
| Warranty Deed | $87,000 | -- |
Source: Public Records
Mortgage History
| Date | Status | Loan Amount | Loan Type |
|---|---|---|---|
| Open | $216,750 | No Value Available | |
| Closed | $210,600 | No Value Available | |
| Closed | $59,000 | No Value Available | |
| Closed | $132,300 | No Value Available |
Source: Public Records
Source: SmartMLS
MLS Number: 24139886
APN: SEYM-001109-000000-000089
Nearby Homes
- 61 Pershing Ave
- 28 Brook St
- 26-28 S Main St
- 93 Balance Rock Rd Unit 1
- 36 Bungay Terrace
- 11 Oxford Rd
- 81 Balance Rock Rd Unit 11
- 37-14, 49-1, 79-2, 7 Balance Rock Rd
- 114 Balance Rock Rd Unit 12
- 50 Bissell Place
- 10 Kulas Terrace
- 67 Balance Rock Rd Unit 16
- 38 Sanford St
- 169 Derby Ave
- 41 Balance Rock Rd Unit 16
- 43 Balance Rock Rd Unit 9
- 9 Wooster St
- 4 Nickel Mine Dr
- 3 Hine St
- 32 Roberts St
- 122 Derby Ave Unit 3
- 79 Balance Rock Rd Unit 14
- 41 Balance Rock Rd Unit 16
- 27 Wood St
- 388 S Main St Unit 22
- 434 N Main St Unit 1st Floor
- 5 Gardners Ln Unit 1
- 400 Boulder Pass
- 445 Beaver St
- 12 Rockwood Ave Unit 2nd & 3rd floor
- 12 Rockwood Ave Unit 2nd Floor
- 55 4th St
- 10 Ells St Unit 1
- 38 Winter St
- 13 Clark Street - 1st Floor Unit 2nd Floor
- 121 N State St
- 50 Holbrook St
- 25 Holbrook St
- 27 Wilson Dr
- 87 S Main St
