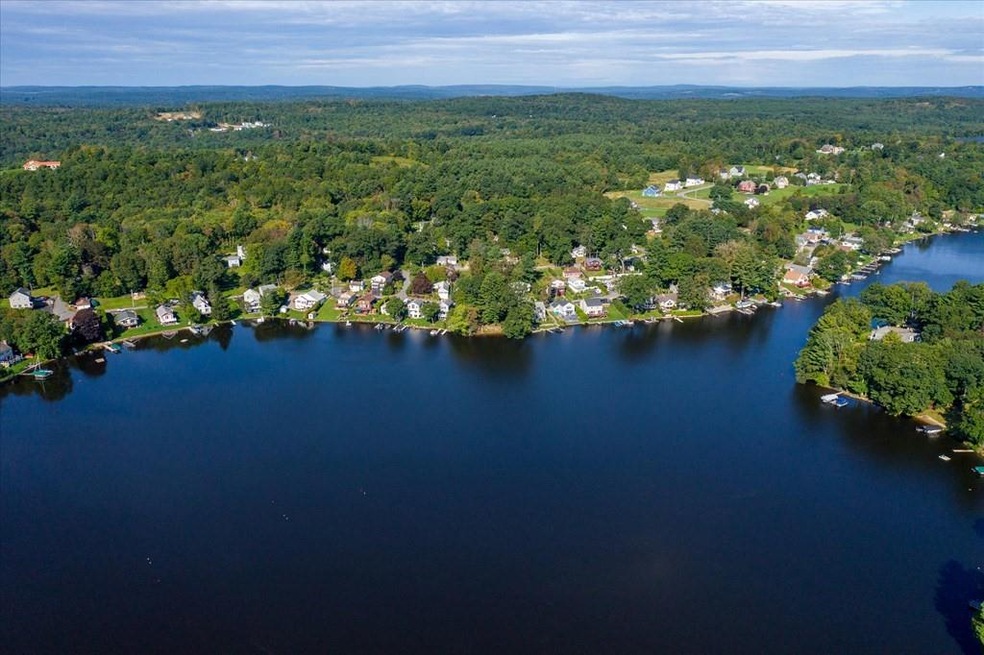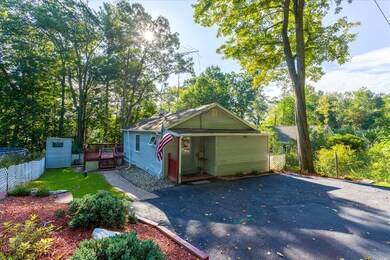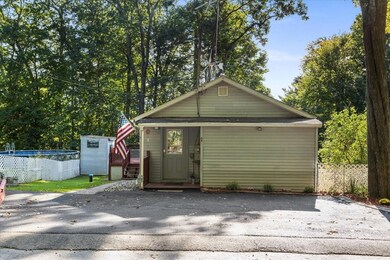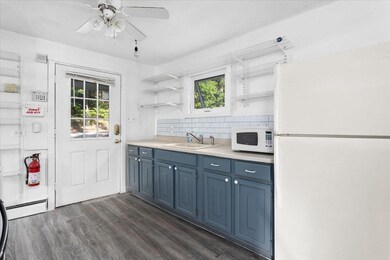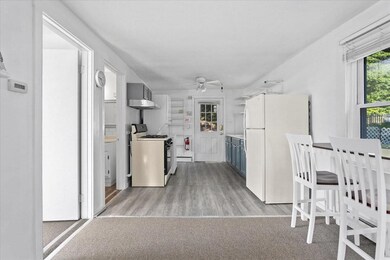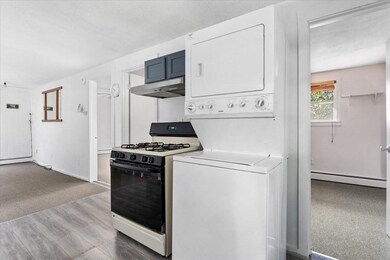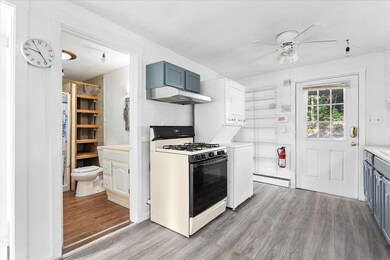
68 Osgood Rd Charlton, MA 01507
Highlights
- Deeded access to the beach
- Cottage
- Baseboard Heating
- No HOA
- Window Unit Cooling System
- Fenced
About This Home
As of December 2024If you have ever imagined a quiet cottage with lake access to enjoy a leisurely lifestyle, then this is the home for you. This 2 bedroom 1 bath home has many updates and is just waiting for your personal touch. Newly installed well, newly paved driveway, new carpet and flooring. Alternative power also available with owner owned solar panels. Don’t wait until you retire to enjoy the simple lake life! Contact us now for a showing. The seller has never lived in the property. Showings begin at the open house on Saturday 10/2 at 10:00am-12:00pm.
Last Agent to Sell the Property
Jonathan Robidas
Real Broker MA, LLC Listed on: 09/30/2021

Last Buyer's Agent
Jonathan Robidas
Real Broker MA, LLC Listed on: 09/30/2021

Home Details
Home Type
- Single Family
Est. Annual Taxes
- $1,654
Year Built
- Built in 1935
Lot Details
- 3,376 Sq Ft Lot
- Fenced
- Cleared Lot
- Property is zoned R40
Home Design
- Cottage
- Stone Foundation
Interior Spaces
- 608 Sq Ft Home
- Basement Fills Entire Space Under The House
Bedrooms and Bathrooms
- 2 Bedrooms
- 1 Full Bathroom
Parking
- 3 Car Parking Spaces
- Driveway
- Open Parking
- Off-Street Parking
Outdoor Features
- Deeded access to the beach
Utilities
- Window Unit Cooling System
- 1 Heating Zone
- Heating System Uses Oil
- Baseboard Heating
- Private Water Source
Community Details
- No Home Owners Association
Listing and Financial Details
- Assessor Parcel Number M:012B B:000L L:0000030,1481645
Ownership History
Purchase Details
Home Financials for this Owner
Home Financials are based on the most recent Mortgage that was taken out on this home.Purchase Details
Purchase Details
Purchase Details
Home Financials for this Owner
Home Financials are based on the most recent Mortgage that was taken out on this home.Purchase Details
Similar Homes in Charlton, MA
Home Values in the Area
Average Home Value in this Area
Purchase History
| Date | Type | Sale Price | Title Company |
|---|---|---|---|
| Not Resolvable | $175,000 | None Available | |
| Deed | $190,000 | -- | |
| Deed | -- | -- | |
| Deed | $71,900 | -- | |
| Deed | $57,000 | -- | |
| Deed | $190,000 | -- | |
| Deed | -- | -- | |
| Deed | $71,900 | -- | |
| Deed | $57,000 | -- |
Mortgage History
| Date | Status | Loan Amount | Loan Type |
|---|---|---|---|
| Open | $248,221 | FHA | |
| Closed | $248,221 | FHA | |
| Closed | $169,750 | Purchase Money Mortgage | |
| Previous Owner | $69,700 | Purchase Money Mortgage |
Property History
| Date | Event | Price | Change | Sq Ft Price |
|---|---|---|---|---|
| 12/05/2024 12/05/24 | Sold | $252,800 | +1.2% | $416 / Sq Ft |
| 10/22/2024 10/22/24 | Pending | -- | -- | -- |
| 10/15/2024 10/15/24 | Price Changed | $249,900 | -3.8% | $411 / Sq Ft |
| 10/01/2024 10/01/24 | For Sale | $259,900 | +48.5% | $427 / Sq Ft |
| 12/02/2021 12/02/21 | Sold | $175,000 | -30.0% | $288 / Sq Ft |
| 10/23/2021 10/23/21 | Pending | -- | -- | -- |
| 09/30/2021 09/30/21 | For Sale | $250,000 | -- | $411 / Sq Ft |
Tax History Compared to Growth
Tax History
| Year | Tax Paid | Tax Assessment Tax Assessment Total Assessment is a certain percentage of the fair market value that is determined by local assessors to be the total taxable value of land and additions on the property. | Land | Improvement |
|---|---|---|---|---|
| 2025 | $2,273 | $204,200 | $72,000 | $132,200 |
| 2024 | $2,248 | $198,200 | $68,400 | $129,800 |
| 2023 | $2,275 | $186,900 | $61,400 | $125,500 |
| 2022 | $2,441 | $183,700 | $56,200 | $127,500 |
| 2021 | $1,654 | $110,200 | $40,500 | $69,700 |
| 2020 | $1,646 | $110,200 | $40,500 | $69,700 |
| 2019 | $1,628 | $110,200 | $40,500 | $69,700 |
| 2018 | $1,488 | $110,200 | $40,500 | $69,700 |
| 2017 | $1,485 | $105,300 | $44,600 | $60,700 |
| 2016 | $1,451 | $105,300 | $44,600 | $60,700 |
| 2015 | $1,413 | $105,300 | $44,600 | $60,700 |
| 2014 | $1,314 | $103,800 | $44,600 | $59,200 |
Agents Affiliated with this Home
-
B
Seller's Agent in 2024
Brenda Ryan
Aucoin Ryan Realty
-
M
Buyer's Agent in 2024
Melissa Colon
Choice Realty RES
-
J
Seller's Agent in 2021
Jonathan Robidas
Real Broker MA, LLC
Map
Source: MLS Property Information Network (MLS PIN)
MLS Number: 72902843
APN: CHAR-000012BL000000-000030
- 169 Sunset Dr
- 208 Sunset Dr
- 124 Osgood Rd
- 0 Stevens Park Rd
- 60 City Depot Rd Unit 502
- Lot 0 N Sturbridge Rd
- 199 Center Depot Rd
- Lot 6 0 N Sullivan Rd
- Lot 3 0 N Sullivan Rd
- Lot 4 0 N Sullivan Rd
- Lot 5 0 N Sullivan Rd
- 0 N Sullivan Rd
- 0 N Sturbridge Rd Unit 73360138
- 8 New Spencer Rd
- 21 City Depot Rd
- 63 Jennings Dr
- 38 N Sullivan Rd
- 3 Cranberry Meadow Shore Rd
- 75 Hiland Rd
- 36 Hiland Rd
