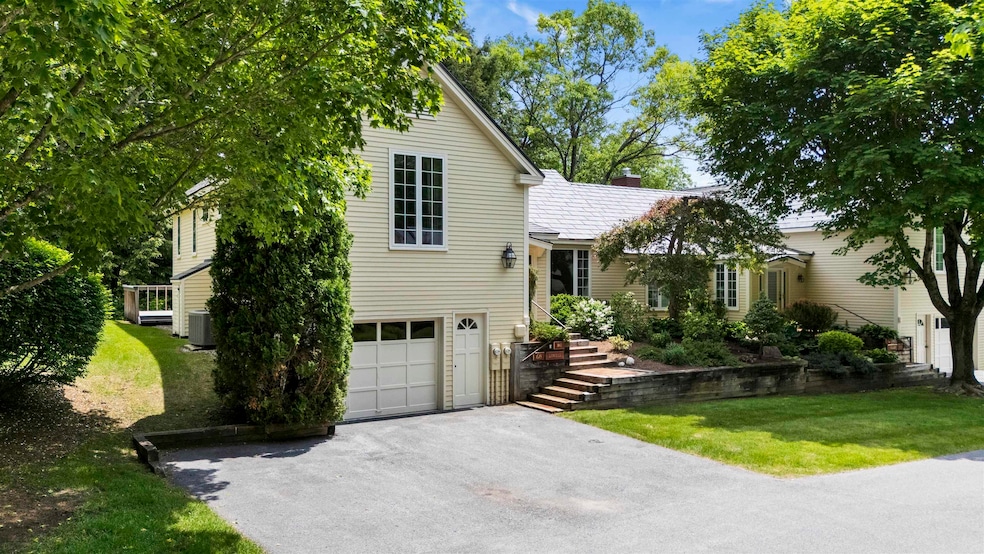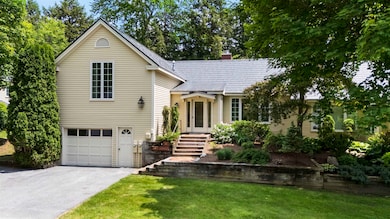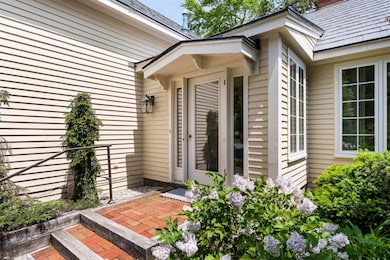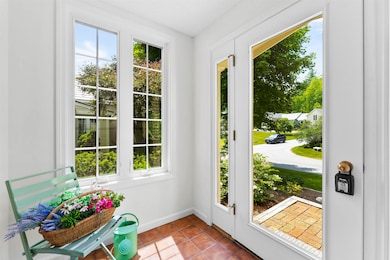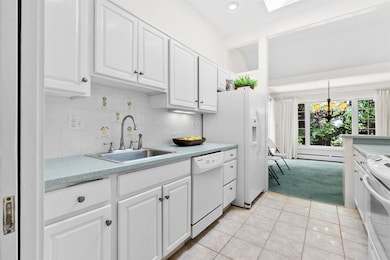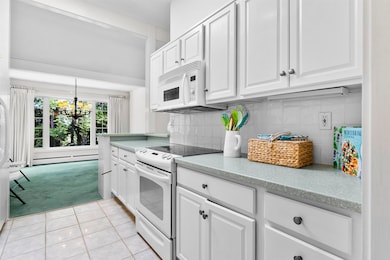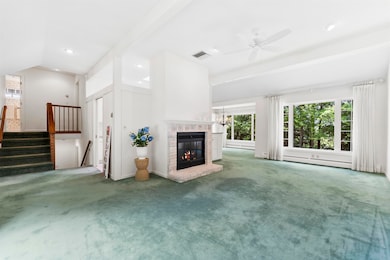68 Owls Nest Cir Unit B-7 Manchester, VT 05254
Estimated payment $3,755/month
Highlights
- Mountain View
- Stream or River on Lot
- Cathedral Ceiling
- Deck
- Wooded Lot
- New Englander Architecture
About This Home
Equinox on the Battenkill, is one of Southern Vermont’s premier condominium resort communities. Located in the historic Village of Manchester, nestled at the base of Mt. Equinox and situated along the acclaimed Equinox Golf Course and Battenkill River. One of it's gems, 68 Owls Nest Circle, has opened up and is priced to sell! Fresh interior and exterior paint and new windows. This charming 3 bed 2 bath luxury town home, with attached heated garage, enjoys the privacy of a quiet cul-de-sac, with beautiful landscaping. This unit, 'The Taconic', has an inviting multi-level floorplan allowing plenty of natural light with high ceilings and large windows creating a gallery of nature's artistry indoors. The ease of flow connects a bright and thoughtfully designed kitchen to the living room setting with cozy wood-burning fireplace and a dining area with views that brings the 'outdoors in'. Relax on the outdoor deck to the rippling sounds of the Battenkill River below. Second level features the primary bedroom ensuite and a secondary bedroom, both with high ceilings, double closet space and custom built-in shelving. There is an full bathroom on this floor. The finished lower level can be an additional bedroom or home office. The Sports Center has an outdoor heated saltwater pool, tennis. paddle tennis, pickleball, community clubhouse and more. Enjoy attractive shops, splendid restaurants, ski,hike,golf,Orvis Fly Fishing, theater and more. HOA fees $3442/quarterly. Relax in VT!
Listing Agent
Josiah Allen Real Estate, Manchester Branch Office License #082.0134053 Listed on: 06/08/2025
Property Details
Home Type
- Condominium
Est. Annual Taxes
- $5,729
Year Built
- Built in 1985
Lot Details
- Landscaped
- Wooded Lot
Parking
- 1 Car Attached Garage
- Driveway
Home Design
- New Englander Architecture
- Concrete Foundation
- Wood Frame Construction
- Shingle Roof
Interior Spaces
- Property has 1 Level
- Cathedral Ceiling
- Ceiling Fan
- Natural Light
- Blinds
- Living Room
- Combination Kitchen and Dining Room
- Den
- Ceramic Tile Flooring
- Mountain Views
- Basement
- Interior Basement Entry
Kitchen
- Range Hood
- Dishwasher
Bedrooms and Bathrooms
- 3 Bedrooms
- En-Suite Bathroom
- 2 Full Bathrooms
Laundry
- Dryer
- Washer
Accessible Home Design
- Low Pile Carpeting
Outdoor Features
- Stream or River on Lot
- Deck
- Outdoor Storage
Schools
- Manchester Elem/Middle Elementary School
- Manchester Elementary& Middle School
- Choice High School
Utilities
- Central Air
- Hot Water Heating System
Listing and Financial Details
- Legal Lot and Block 03.00 / 20
- Assessor Parcel Number 21
Community Details
Overview
- Equinox On The Battenkill Condos
- Equinox On The Battenkill Subdivision
Amenities
- Common Area
Recreation
- Pickleball Courts
- Snow Removal
Map
Home Values in the Area
Average Home Value in this Area
Property History
| Date | Event | Price | List to Sale | Price per Sq Ft |
|---|---|---|---|---|
| 09/25/2025 09/25/25 | Price Changed | $625,000 | -2.2% | $302 / Sq Ft |
| 08/23/2025 08/23/25 | Price Changed | $639,000 | -5.9% | $309 / Sq Ft |
| 06/08/2025 06/08/25 | For Sale | $679,000 | -- | $328 / Sq Ft |
Source: PrimeMLS
MLS Number: 5045346
- 693 Longview Dr
- 154 Kestrel Ct
- 22 Carlen St
- 58 Hicks Ln
- 64 Bond St
- 18 Jameson Flats Rd Unit 18
- 58 Granite Cir Unit 1
- 3746 Main St Unit A
- 3746 Main St
- 515 W Fields Rd
- 4928 Main St Unit 2
- 162 Highland Ave
- 74 Eagle Nest Rd Unit 7
- 682 E Manchester Rd
- 3309 3321 Main St
- 380 Partridge Hill Unit 22
- 3343 Main St
- 144 Taconic Rd
- 5408 Main St
- 1016 West Rd
- 556 Equinox On the Battenkill Unit J-11
- 87 Cone Rd
- 87 Cone Rd
- 87 Cone Rd
- 78 Franklin Rd
- 282 Highland Ave
- 5408 Main St
- 163 Taconic Rd
- 397 Powderhorn Rd
- 303 W View Estates
- 294 Green Peak Orchard S
- 937 Route 30
- 10 Rocky Rd
- 3093 Route 30
- 2 Aspen Ln
- 3789 Dorset West Rd
- 11 Founders Hill Rd
- 90 Turkey Run Rd
- 37 Burnt Hill Rd
- 8 Rocky Rd
