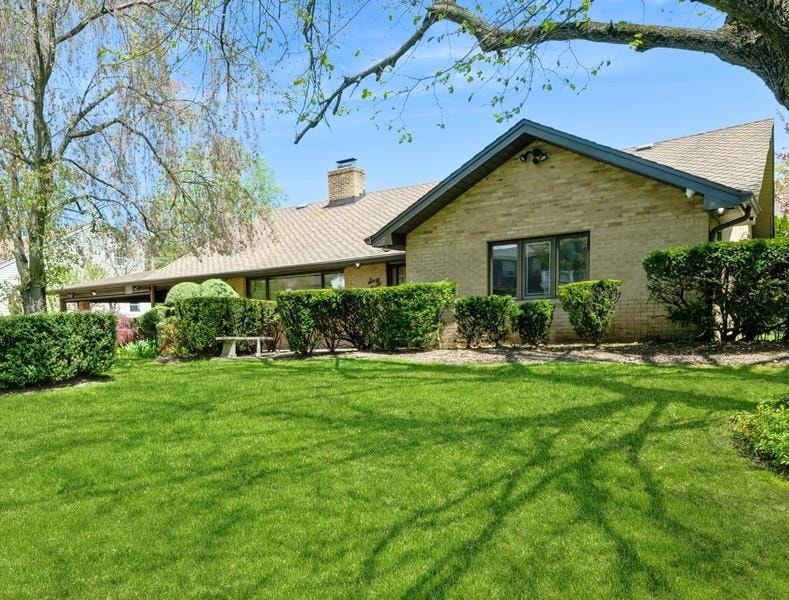
68 Parkview Dr Albertson, NY 11507
Searingtown NeighborhoodHighlights
- Living Room with Fireplace
- Ranch Style House
- Stainless Steel Appliances
- Herricks Middle School Rated A+
- Cathedral Ceiling
- 2 Car Attached Garage
About This Home
As of August 2025Searingtown Opportunity. Welcome to this well-loved, sprawling brick ranch located in the sought-after Herricks School District. This home offers easy living with a skylit family room featuring cathedral ceilings, an open layout, and two fireplaces. Enjoy exceptional landscaping, a desirable mid-block location, and convenient access to shopping and transportation. Large attic, also capable of being expanded. Low taxes. Full house generator.
Last Agent to Sell the Property
Compass Greater NY LLC Brokerage Phone: 516-384-6648 License #30CO0363990 Listed on: 05/01/2025

Home Details
Home Type
- Single Family
Est. Annual Taxes
- $18,195
Year Built
- Built in 1951
Lot Details
- 10,100 Sq Ft Lot
- Fenced
- Landscaped
- Level Lot
- Front and Back Yard Sprinklers
Parking
- 2 Car Attached Garage
- 2 Carport Spaces
- Garage Door Opener
Home Design
- Ranch Style House
- Brick Exterior Construction
- Frame Construction
- Vinyl Siding
- Stucco
Interior Spaces
- 2,217 Sq Ft Home
- Built-In Features
- Cathedral Ceiling
- Ceiling Fan
- Double Pane Windows
- ENERGY STAR Qualified Windows
- Living Room with Fireplace
- 2 Fireplaces
- Storage
- Tile Flooring
Kitchen
- Eat-In Kitchen
- Convection Oven
- Cooktop
- Dishwasher
- Stainless Steel Appliances
- Kitchen Island
Bedrooms and Bathrooms
- 3 Bedrooms
- En-Suite Primary Bedroom
- Walk-In Closet
- 2 Full Bathrooms
Laundry
- Laundry Room
- Dryer
- Washer
Home Security
- Security Lights
- Fire and Smoke Detector
Schools
- Contact Agent Elementary School
- Herricks Middle School
- Herricks High School
Utilities
- Central Air
- Hot Water Heating System
- Heating System Uses Oil
- Radiant Heating System
- Oil Water Heater
- Phone Available
- Cable TV Available
Additional Features
- Patio
- Property is near a golf course
Community Details
- Building Fire Alarm
Listing and Financial Details
- Exclusions: Dining room chandelier and three small refrigerators located in the laundry room.
- Legal Lot and Block 6 / 151
- Assessor Parcel Number 2289-07-151-00-0006-0
Ownership History
Purchase Details
Similar Homes in Albertson, NY
Home Values in the Area
Average Home Value in this Area
Purchase History
| Date | Type | Sale Price | Title Company |
|---|---|---|---|
| Bargain Sale Deed | -- | -- |
Mortgage History
| Date | Status | Loan Amount | Loan Type |
|---|---|---|---|
| Previous Owner | $75,000 | Credit Line Revolving |
Property History
| Date | Event | Price | Change | Sq Ft Price |
|---|---|---|---|---|
| 08/11/2025 08/11/25 | Sold | $1,298,000 | 0.0% | $585 / Sq Ft |
| 05/19/2025 05/19/25 | Pending | -- | -- | -- |
| 05/01/2025 05/01/25 | For Sale | $1,298,000 | -- | $585 / Sq Ft |
Tax History Compared to Growth
Tax History
| Year | Tax Paid | Tax Assessment Tax Assessment Total Assessment is a certain percentage of the fair market value that is determined by local assessors to be the total taxable value of land and additions on the property. | Land | Improvement |
|---|---|---|---|---|
| 2025 | $5,227 | $808 | $486 | $322 |
| 2024 | $5,227 | $820 | $493 | $327 |
| 2023 | $15,771 | $839 | $505 | $334 |
| 2022 | $15,771 | $856 | $515 | $341 |
| 2021 | $15,480 | $846 | $491 | $355 |
| 2020 | $14,722 | $1,106 | $833 | $273 |
| 2019 | $15,149 | $1,185 | $866 | $319 |
| 2018 | $15,353 | $1,222 | $0 | $0 |
| 2017 | $9,486 | $1,222 | $893 | $329 |
| 2016 | $14,218 | $1,222 | $893 | $329 |
| 2015 | $4,568 | $1,222 | $893 | $329 |
| 2014 | $4,568 | $1,222 | $893 | $329 |
| 2013 | $4,338 | $1,222 | $893 | $329 |
Agents Affiliated with this Home
-
Michelle Cohen

Seller's Agent in 2025
Michelle Cohen
Compass Greater NY LLC
(516) 384-6648
3 in this area
80 Total Sales
-
Margaret Giannola
M
Buyer's Agent in 2025
Margaret Giannola
Compass Greater NY LLC
(516) 500-8271
1 in this area
13 Total Sales
Map
Source: OneKey® MLS
MLS Number: 851900
APN: 2289-07-151-00-0006-0
