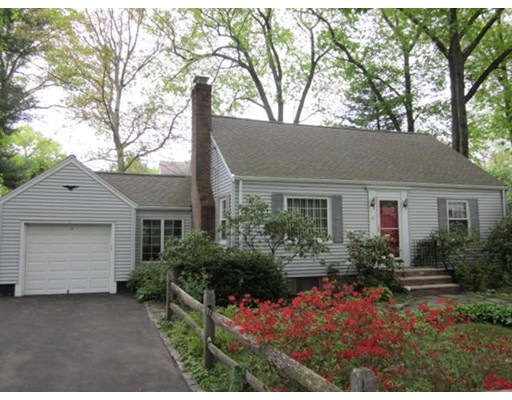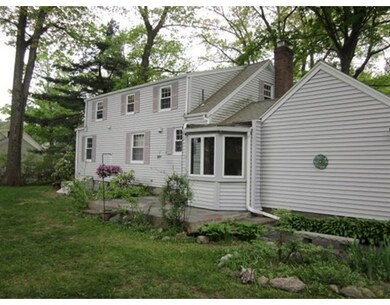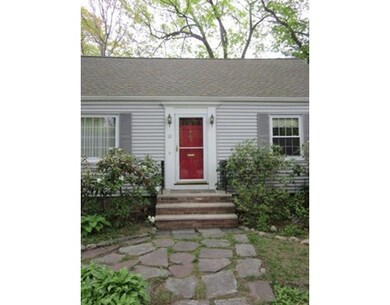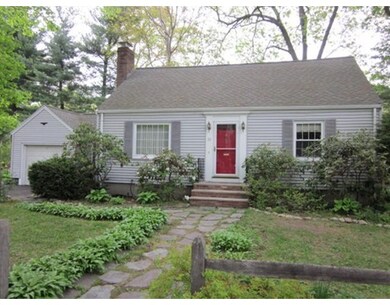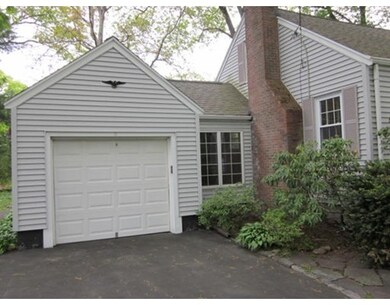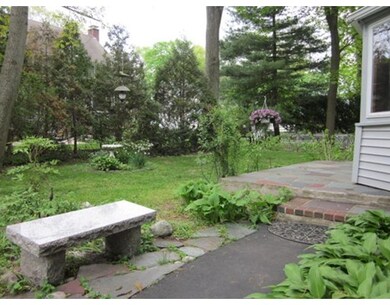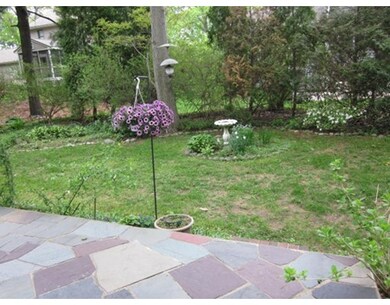
68 Pine Ridge Rd Reading, MA 01867
About This Home
As of May 2019The home you have been waiting for! This Charming Cape-Style property has been meticulously and lovingly maintained by it's long time owners. Ideally located on a tree lined street in a highly sought-after West-Side Reading neighborhood. This well-built home features beautiful hardwood floors throughout, a warm and inviting fireplaced living room and 4 bedrooms. Numerous improvements through the years including windows, roof, siding, driveway, heating and central A/C system.
Home Details
Home Type
Single Family
Est. Annual Taxes
$9,830
Year Built
1948
Lot Details
0
Listing Details
- Lot Description: Paved Drive
- Other Agent: 1.00
- Special Features: None
- Property Sub Type: Detached
- Year Built: 1948
Interior Features
- Appliances: Range, Dishwasher, Washer, Dryer
- Fireplaces: 1
- Has Basement: Yes
- Fireplaces: 1
- Number of Rooms: 8
- Electric: Circuit Breakers, 100 Amps
- Flooring: Wood
- Basement: Full, Interior Access, Bulkhead, Sump Pump, Concrete Floor
- Bedroom 2: First Floor
- Bedroom 3: Second Floor
- Bedroom 4: Second Floor
- Bathroom #1: First Floor
- Bathroom #2: Second Floor
- Kitchen: First Floor
- Laundry Room: Basement
- Living Room: First Floor
- Master Bedroom: First Floor
- Master Bedroom Description: Closet, Flooring - Hardwood
- Dining Room: First Floor
Exterior Features
- Roof: Asphalt/Fiberglass Shingles
- Construction: Frame
- Exterior: Vinyl
- Exterior Features: Patio, Garden Area
- Foundation: Concrete Block
Garage/Parking
- Garage Parking: Attached
- Garage Spaces: 1
- Parking: Off-Street
- Parking Spaces: 4
Utilities
- Cooling: Central Air
- Heating: Forced Air, Gas, Hydro Air
- Hot Water: Tank
- Utility Connections: for Electric Range, for Electric Oven, for Electric Dryer, Washer Hookup
Lot Info
- Assessor Parcel Number: M:006.0-0000-0181.0
Similar Homes in Reading, MA
Home Values in the Area
Average Home Value in this Area
Mortgage History
| Date | Status | Loan Amount | Loan Type |
|---|---|---|---|
| Closed | $1,100,000 | Stand Alone Refi Refinance Of Original Loan | |
| Closed | $607,000 | Stand Alone Refi Refinance Of Original Loan | |
| Closed | $596,000 | Stand Alone Refi Refinance Of Original Loan | |
| Closed | $594,000 | Stand Alone Refi Refinance Of Original Loan | |
| Closed | $594,900 | New Conventional | |
| Closed | $415,200 | New Conventional | |
| Closed | $315,000 | Stand Alone Refi Refinance Of Original Loan | |
| Closed | $200,000 | No Value Available | |
| Closed | $78,000 | No Value Available |
Property History
| Date | Event | Price | Change | Sq Ft Price |
|---|---|---|---|---|
| 05/03/2019 05/03/19 | Sold | $661,000 | +5.1% | $386 / Sq Ft |
| 04/03/2019 04/03/19 | Pending | -- | -- | -- |
| 03/27/2019 03/27/19 | For Sale | $629,000 | +21.2% | $367 / Sq Ft |
| 07/09/2015 07/09/15 | Sold | $519,000 | 0.0% | $303 / Sq Ft |
| 06/26/2015 06/26/15 | Pending | -- | -- | -- |
| 05/25/2015 05/25/15 | Off Market | $519,000 | -- | -- |
| 05/22/2015 05/22/15 | Price Changed | $535,000 | -7.0% | $313 / Sq Ft |
| 05/17/2015 05/17/15 | For Sale | $575,000 | -- | $336 / Sq Ft |
Tax History Compared to Growth
Tax History
| Year | Tax Paid | Tax Assessment Tax Assessment Total Assessment is a certain percentage of the fair market value that is determined by local assessors to be the total taxable value of land and additions on the property. | Land | Improvement |
|---|---|---|---|---|
| 2025 | $9,830 | $863,000 | $551,700 | $311,300 |
| 2024 | $9,949 | $848,900 | $542,700 | $306,200 |
| 2023 | $9,363 | $743,700 | $475,400 | $268,300 |
| 2022 | $9,352 | $701,600 | $448,500 | $253,100 |
| 2021 | $8,829 | $639,300 | $410,400 | $228,900 |
| 2020 | $8,480 | $607,900 | $390,200 | $217,700 |
| 2019 | $7,831 | $550,300 | $366,600 | $183,700 |
| 2018 | $7,143 | $515,000 | $343,100 | $171,900 |
| 2017 | $6,910 | $492,500 | $336,400 | $156,100 |
| 2016 | $6,664 | $459,600 | $293,700 | $165,900 |
| 2015 | -- | $434,900 | $271,400 | $163,500 |
| 2014 | $6,194 | $420,200 | $262,200 | $158,000 |
Agents Affiliated with this Home
-

Seller's Agent in 2019
Katie Varney
Classified Realty Group
(617) 596-4512
48 in this area
77 Total Sales
-

Buyer's Agent in 2019
Lillian Montalto
Lillian Montalto Signature Properties
(978) 815-6300
2 in this area
203 Total Sales
-

Seller's Agent in 2015
Zinta Betts
Uptown REALTORS®, LLC
(508) 989-4696
8 Total Sales
-

Buyer's Agent in 2015
Bill Donohue
Colonial Manor Realty
1 in this area
25 Total Sales
Map
Source: MLS Property Information Network (MLS PIN)
MLS Number: 71838818
APN: READ-000006-000000-000181
- 49 James Rd
- 389 Summer Ave
- 108 South St
- 16 Border Rd
- 7 Garvey Rd Unit 7
- 246 Walnut St
- 313 South St
- 190 Main St
- 7 Richard Cir
- 57 Augustus Ct Unit 1013
- 35 Warren Ave
- 62 Abigail Way Unit 2007
- 62 Abigail Way Unit 2003
- 36 Abigail Way Unit 4003
- 15 Fairmount Rd
- 10 Temple St Unit 1
- 5 Washington St Unit A1
- 609 Gazebo Cir
- 514 Gazebo Cir Unit 514
- 101 Hopkins St Unit 1
