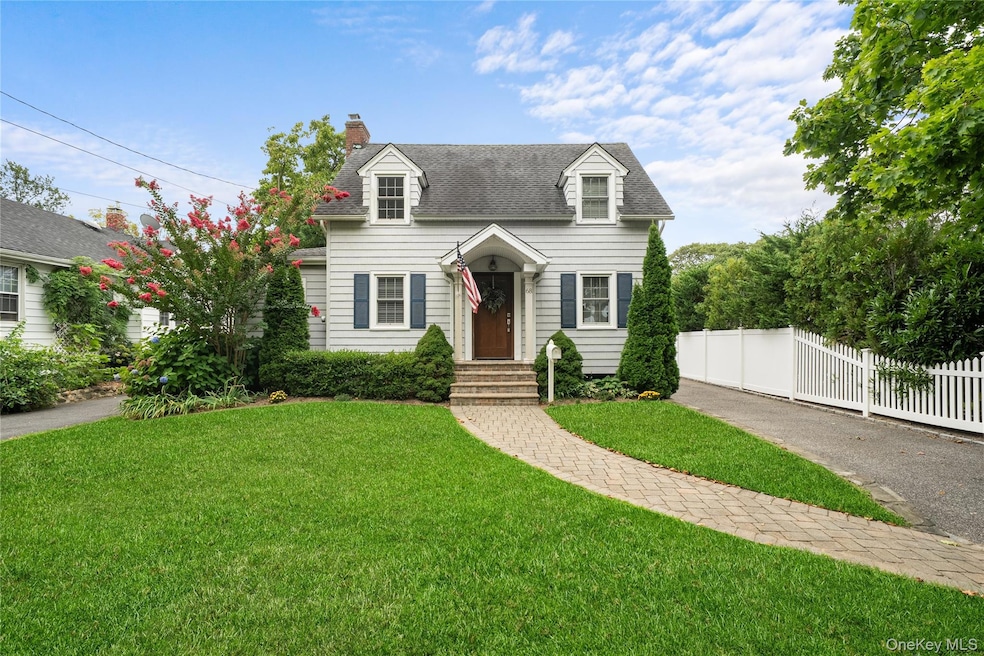
68 Prospect St Amityville, NY 11701
Estimated payment $4,414/month
Highlights
- Very Popular Property
- Deck
- Main Floor Primary Bedroom
- Cape Cod Architecture
- Wood Flooring
- 1 Fireplace
About This Home
Bright, Cheery & Charming! Perfectly situated in the heart of South Amityville Village, this classic Cape blends comfort, character, and convenience. The inviting living room with fireplace leads to a lovey dining room featuring custom moldings and built-in cabinetry. An updated kitchen with stainless steel appliances flows into a sun-filled den overlooking the deck and backyard. The first floor includes a bedroom and full bath, while the second level offers two spacious bedrooms, a full bath, and attic storage. A full unfinished basement with laundry and utilities provides endless possibilities. Additional highlights include a newer boiler and hot water heater. The detached garage is perfect for storage or hobbies.
Enjoy nearby village shops and restaurants, or relax at home on this peaceful tree-lined street—just minutes from the beach and the Great South Bay. Taxes include Village.
Listing Agent
Signature Premier Properties Brokerage Phone: 516-799-7100 License #10301210067 Listed on: 08/20/2025

Home Details
Home Type
- Single Family
Est. Annual Taxes
- $13,804
Year Built
- Built in 1938
Lot Details
- 5,650 Sq Ft Lot
- Lot Dimensions are 50x113
Parking
- 1 Car Garage
- Off-Street Parking
Home Design
- Cape Cod Architecture
- Frame Construction
Interior Spaces
- 1,543 Sq Ft Home
- 1.5-Story Property
- Crown Molding
- Ceiling Fan
- 1 Fireplace
- Formal Dining Room
- Wood Flooring
- Unfinished Basement
Kitchen
- Eat-In Kitchen
- Microwave
- Dishwasher
Bedrooms and Bathrooms
- 3 Bedrooms
- Primary Bedroom on Main
- 2 Full Bathrooms
Laundry
- Dryer
- Washer
Outdoor Features
- Deck
Schools
- Park Avenue School - Suffolk Elementary School
- Edmund W Miles Middle School
- Amityville Memorial High School
Utilities
- No Cooling
- Baseboard Heating
- Hot Water Heating System
- Heating System Uses Oil
Listing and Financial Details
- Exclusions: Magnolia Tree & AC Window Units,TV in Living Room
- Assessor Parcel Number 0101-011-00-15-00-002-000
Map
Home Values in the Area
Average Home Value in this Area
Tax History
| Year | Tax Paid | Tax Assessment Tax Assessment Total Assessment is a certain percentage of the fair market value that is determined by local assessors to be the total taxable value of land and additions on the property. | Land | Improvement |
|---|---|---|---|---|
| 2024 | $9,104 | $3,840 | $240 | $3,600 |
| 2023 | $9,104 | $3,840 | $240 | $3,600 |
| 2022 | $11,788 | $3,840 | $240 | $3,600 |
| 2021 | $11,788 | $3,840 | $240 | $3,600 |
| 2020 | $10,835 | $3,840 | $240 | $3,600 |
| 2019 | $10,788 | $0 | $0 | $0 |
| 2018 | $7,813 | $3,840 | $240 | $3,600 |
| 2017 | $7,813 | $3,840 | $240 | $3,600 |
| 2016 | $8,124 | $3,840 | $240 | $3,600 |
| 2015 | -- | $3,140 | $240 | $2,900 |
| 2014 | -- | $3,140 | $240 | $2,900 |
Property History
| Date | Event | Price | Change | Sq Ft Price |
|---|---|---|---|---|
| 08/20/2025 08/20/25 | For Sale | $599,000 | -- | $388 / Sq Ft |
Purchase History
| Date | Type | Sale Price | Title Company |
|---|---|---|---|
| Bargain Sale Deed | $335,000 | Westcor Land Title | |
| Deed | $315,000 | Stephen Kretz |
Mortgage History
| Date | Status | Loan Amount | Loan Type |
|---|---|---|---|
| Open | $10,050 | Unknown | |
| Open | $247,000 | New Conventional |
Similar Homes in Amityville, NY
Source: OneKey® MLS
MLS Number: 902425
APN: 0101-011-00-15-00-002-000
- 24 Lebrun Ave
- 280 S Bayview Ave
- 48 New Point Place
- 82 Stone Blvd
- 40 Broadway
- 43-47 Park Ave Unit D
- 193 E Shore Dr
- 25 Weaver Dr
- 98-100 Park Ave
- 23 Weaver Dr Unit 2-2B
- 78 Hawser Dr
- 221 Broadway
- 245 Beachview St
- 216-222 Broadway
- 840 Montauk Hwy Unit 1B
- 840 Montauk Hwy Unit 2D
- 26 Lombardi Place
- 660 Great Neck Rd Unit 1
- 115 Cedar Ct
- 366 Broadway






