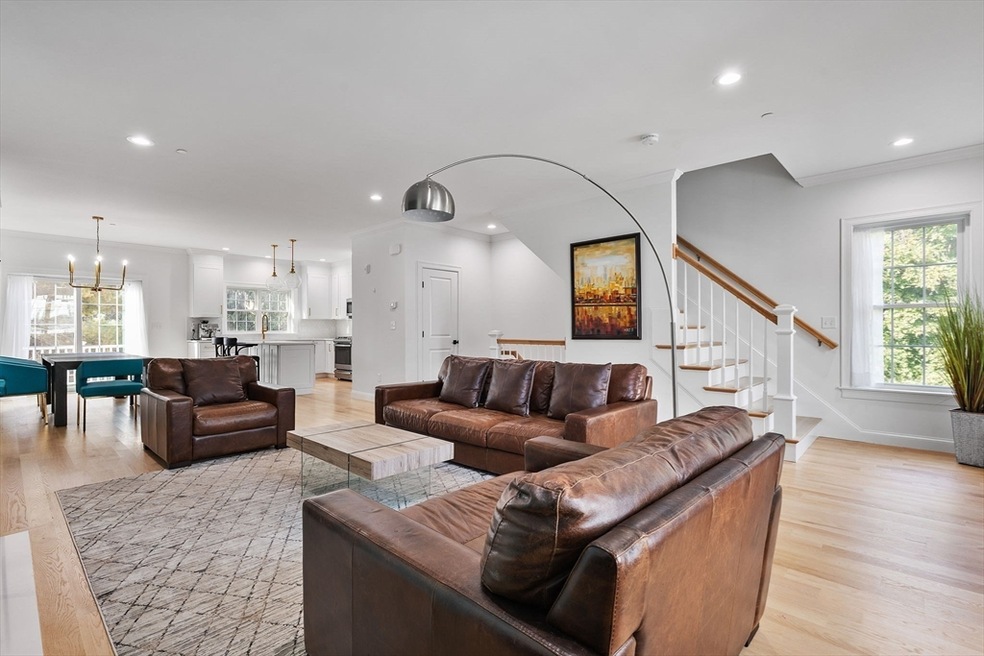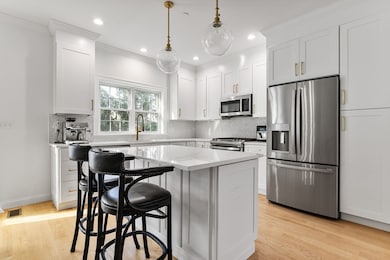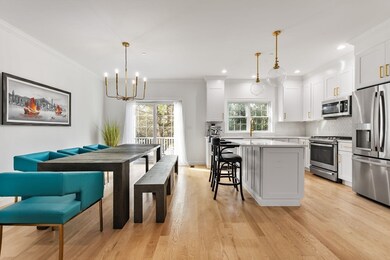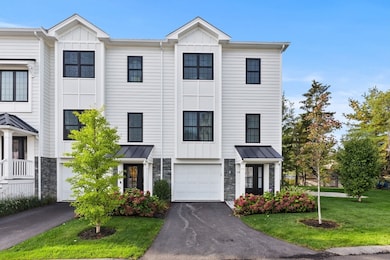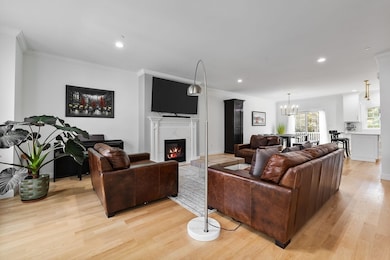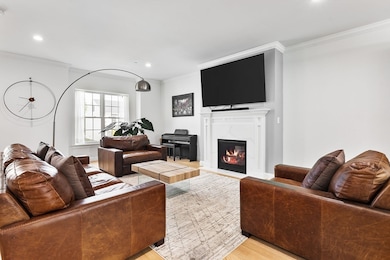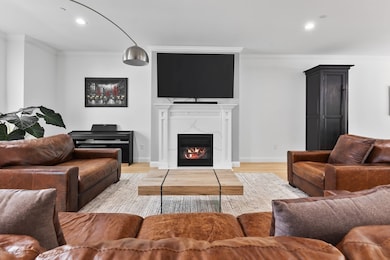68 Prospect St Unit 14 Peabody, MA 01960
Estimated payment $5,137/month
Highlights
- Golf Course Community
- Open Floorplan
- Landscaped Professionally
- Medical Services
- Custom Closet System
- Deck
About This Home
End Unit at the very end of desirable Ashley Court, built in 2023 with today’s modern style—white exterior, black accents, and extra windows that fill the home with light. The first floor offers a private office, while the open main level features 9+ ft ceilings, gleaming oak hardwoods, and a chef’s kitchen w/upgraded white cabinetry, Quartz island & countertops, basket-weave backsplash, stainless steel appliances, and gas cooking with grill. The kitchen flows to a dining room with sliders to a composite deck, perfect for barbecues, and a family room with quartz fireplace—an ideal entertaining space. Upstairs, laundry area, two bedrooms, & two full baths, including a primary suite with walk-in closet and spa-like bath with double quartz sinks and oversized tiled shower. The Top floor offers a cathedral-ceiling flex/bedroom. One-car attached garage extra common parking, and a prime location near public transportation, shopping, dining, trails,& major rtes complete this move-in readyhome
Townhouse Details
Home Type
- Townhome
Est. Annual Taxes
- $6,857
Year Built
- Built in 2023
Lot Details
- End Unit
- Landscaped Professionally
- Sprinkler System
HOA Fees
- $350 Monthly HOA Fees
Parking
- 1 Car Attached Garage
- Tuck Under Parking
- Parking Storage or Cabinetry
- Common or Shared Parking
- Garage Door Opener
- Open Parking
Home Design
- Entry on the 3rd floor
- Frame Construction
- Spray Foam Insulation
- Shingle Roof
Interior Spaces
- 3-Story Property
- Open Floorplan
- Crown Molding
- Cathedral Ceiling
- Recessed Lighting
- Decorative Lighting
- Light Fixtures
- Insulated Windows
- Picture Window
- Sliding Doors
- Insulated Doors
- Family Room with Fireplace
- Dining Area
- Home Office
- Basement
- Exterior Basement Entry
Kitchen
- Microwave
- Dishwasher
- Stainless Steel Appliances
- Kitchen Island
- Solid Surface Countertops
- Disposal
Flooring
- Wood
- Laminate
- Tile
- Vinyl
Bedrooms and Bathrooms
- 3 Bedrooms
- Primary bedroom located on third floor
- Custom Closet System
- Walk-In Closet
- Dual Vanity Sinks in Primary Bathroom
Laundry
- Laundry in unit
- Dryer
- Washer
Outdoor Features
- Deck
Location
- Property is near public transit
- Property is near schools
Schools
- Center Elementary School
- Higgins Middle School
- Pvmhs High School
Utilities
- Forced Air Heating and Cooling System
- 3 Cooling Zones
- 3 Heating Zones
- Heating System Uses Natural Gas
Listing and Financial Details
- Assessor Parcel Number 5260152
- Tax Block 0714
Community Details
Overview
- Association fees include insurance, ground maintenance, snow removal, trash
- 32 Units
- The Avery Community
Amenities
- Medical Services
- Common Area
- Shops
Recreation
- Golf Course Community
- Park
- Jogging Path
Pet Policy
- Pets Allowed
Map
Home Values in the Area
Average Home Value in this Area
Property History
| Date | Event | Price | List to Sale | Price per Sq Ft |
|---|---|---|---|---|
| 10/24/2025 10/24/25 | Pending | -- | -- | -- |
| 10/16/2025 10/16/25 | Price Changed | $799,900 | -5.8% | $333 / Sq Ft |
| 10/16/2025 10/16/25 | Price Changed | $849,000 | -2.4% | $353 / Sq Ft |
| 10/01/2025 10/01/25 | For Sale | $869,900 | -- | $362 / Sq Ft |
Source: MLS Property Information Network (MLS PIN)
MLS Number: 73437904
- 0 Willowdale Ave Unit 73387007
- 2 Tomah Dr
- 152 Endicott St
- 29 Reynolds Rd
- 2 & 2R Prospect St
- 28 Sabino Farm Rd
- 37 Constitution Ln Unit 12
- 50 Village Post Rd Unit 50
- 63 Adams St
- 14 Bartlett St
- 4R Forest St
- 21 Hawthorne Cir
- 17 Trask Rd
- 36 Forest St
- 108 Abington Rd Unit 108
- 112 Abington Rd
- 2 Summit Terrace
- 19 Arnold Ave
- 22 Collins St Unit 31
- 4 Price Rd
