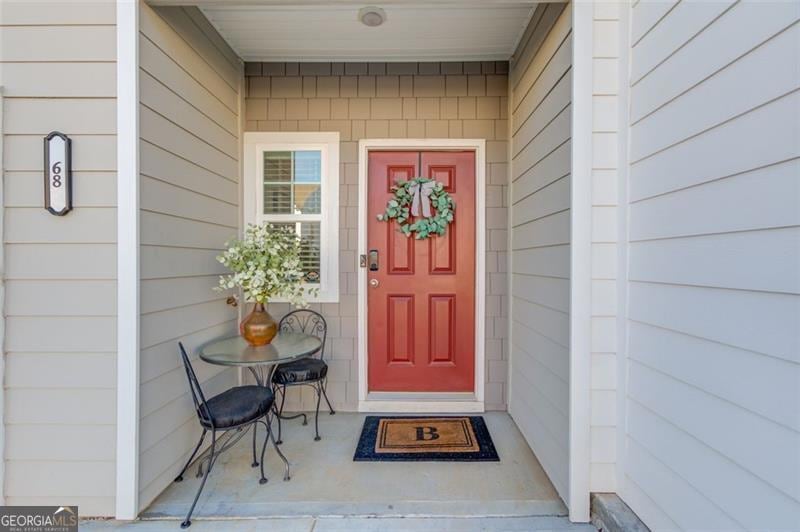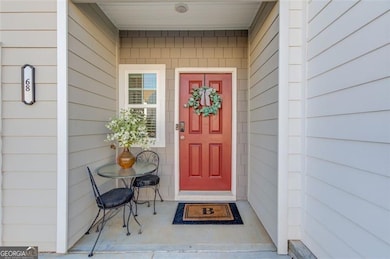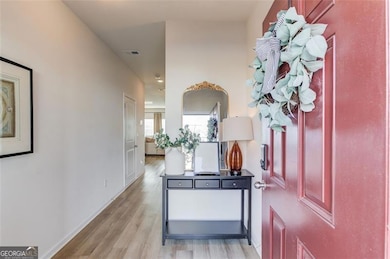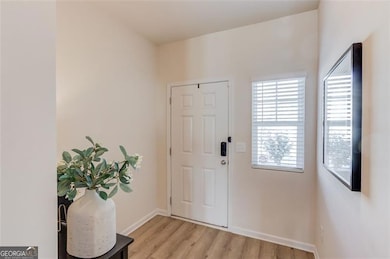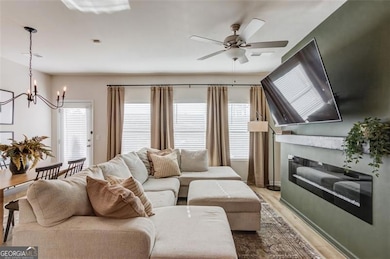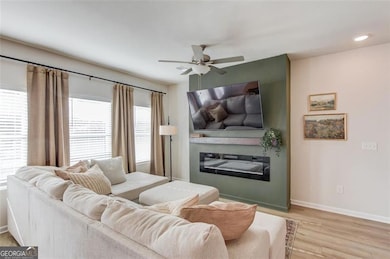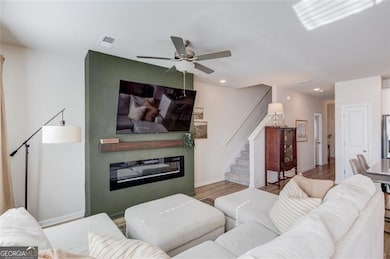68 Regent Park Hoschton, GA 30548
Estimated payment $1,965/month
Highlights
- Traditional Architecture
- Solid Surface Countertops
- Stainless Steel Appliances
- West Jackson Elementary School Rated A-
- Community Pool
- Double Pane Windows
About This Home
Finally, an Affordable, Luxury Home!! Welcome to this beautifully designed luxury townhome that is less than 3 years old in the sought-after Hoschton community. Featuring a bright, open-concept main level with LVP flooring, a modern kitchen including 42" cabinets , granite countertops , pantry and an island that overlooks the living and dining areas, perfect for both entertaining and everyday living. Enjoy the beautiful fireplace not usually found in this community! Upstairs, you'll find a spacious Owner's Suite complete with dual sinks, separate tub and shower, and a generous walk-in closet. Two additional bedrooms and a conveniently located laundry room complete the upper level. Outside, this community offers resort-style amenities, including a pool and cabana - an ideal retreat for relaxing or socializing. Excellent location in Jackson County, close to shopping, dining, and top-rated schools. Hurry, this one won't last long! You could be Home by Christmas with ZERO money down if you qualify with a USDA loan!
Listing Agent
Lokation Real Estate LLC Brokerage Phone: 1678447756 License #417357 Listed on: 11/20/2025

Townhouse Details
Home Type
- Townhome
Est. Annual Taxes
- $3,540
Year Built
- Built in 2022
Lot Details
- 2,614 Sq Ft Lot
- Two or More Common Walls
- Privacy Fence
- Wood Fence
HOA Fees
- $10 Monthly HOA Fees
Home Design
- Traditional Architecture
- Slab Foundation
- Composition Roof
Interior Spaces
- 1,475 Sq Ft Home
- 2-Story Property
- Ceiling Fan
- Double Pane Windows
- Window Treatments
- Entrance Foyer
- Family Room with Fireplace
- Pull Down Stairs to Attic
- Home Security System
Kitchen
- Breakfast Bar
- Oven or Range
- Microwave
- Ice Maker
- Stainless Steel Appliances
- Kitchen Island
- Solid Surface Countertops
- Disposal
Flooring
- Carpet
- Laminate
- Vinyl
Bedrooms and Bathrooms
- 3 Bedrooms
- Walk-In Closet
- Bathtub Includes Tile Surround
Laundry
- Laundry Room
- Laundry in Hall
- Laundry on upper level
Parking
- 2 Car Garage
- Parking Accessed On Kitchen Level
- Parking Shed
- Garage Door Opener
Schools
- West Jackson Elementary And Middle School
- Jackson County High School
Utilities
- Central Heating and Cooling System
- Underground Utilities
- 220 Volts
- High Speed Internet
- Phone Available
- Cable TV Available
Listing and Financial Details
- Tax Lot 203
Community Details
Overview
- $1,215 Initiation Fee
- Association fees include maintenance exterior, ground maintenance, management fee, swimming
- Cambridge At Town Centre Subdivision
Recreation
- Community Pool
Security
- Carbon Monoxide Detectors
- Fire and Smoke Detector
Map
Home Values in the Area
Average Home Value in this Area
Tax History
| Year | Tax Paid | Tax Assessment Tax Assessment Total Assessment is a certain percentage of the fair market value that is determined by local assessors to be the total taxable value of land and additions on the property. | Land | Improvement |
|---|---|---|---|---|
| 2024 | $3,540 | $135,640 | $40,000 | $95,640 |
| 2023 | $3,540 | $57,480 | $16,000 | $41,480 |
Property History
| Date | Event | Price | List to Sale | Price per Sq Ft |
|---|---|---|---|---|
| 11/20/2025 11/20/25 | For Sale | $315,000 | -- | $214 / Sq Ft |
Purchase History
| Date | Type | Sale Price | Title Company |
|---|---|---|---|
| Limited Warranty Deed | $278,990 | -- |
Source: Georgia MLS
MLS Number: 10646922
APN: 120H-203
- Astin Plan at Cambridge at Towne Center - Townhomes
- Edmund Plan at Cambridge at Towne Center - Townhomes
- 116 Buckingham Ln
- 120 Buckingham Ln
- 58 Buckingham Ln Unit 236
- 58 Buckingham Ln
- 45 Huntley Trace Unit 6
- 41 Huntley Trace
- 41 Huntley Trace Unit 5
- 38 Huntley Trace
- 22 Huntley Trace Unit 230
- 60 Huntley Trace
- 22 Huntley Trace
- 539 Buxton Rd Unit 114
- 550 Buxton Rd
- 90 Joshua Way
- 8422 Pendergrass Rd
- 171 Storm Ln
- 513 Great Salt Ln
- 163 Storm Ln
- 29 Huntley Trace
- 209 Buckingham Ln
- 11 Huntley Trace
- 129 Jaxton St
- 4293 Shandi Cove
- 143 Hosch St
- 2088 Nuthatch Dr
- 300 Peachtree Rd Unit Rosewood
- 4570 Highway 53 Unit 24
- 221 Winterset Cir
- 316 Meadow Vista Ln
- 856 Blind Brook Cir
- 169 Peregrine Point
- 400 Grey Falcon Ave
- 168 Jefferson Ave
- 129 Golden Eagle Pkwy
- 120 Echo Ct
- 49 Osprey Overlook Dr
- 312 Grey Falcon Ave
- 136 Salt Lake Ln
