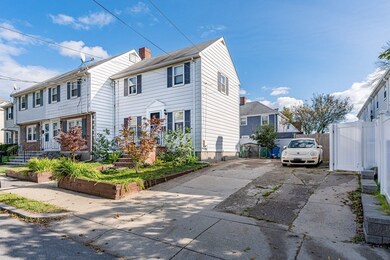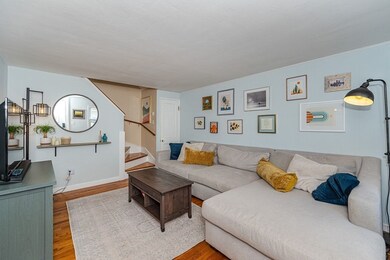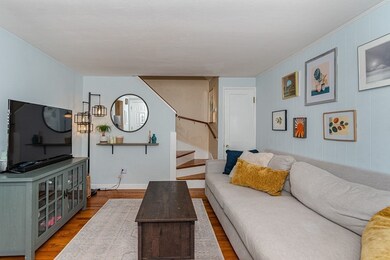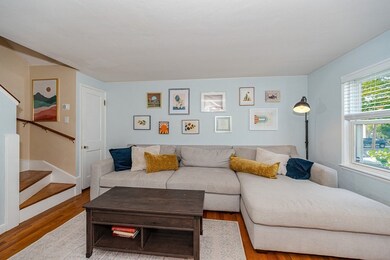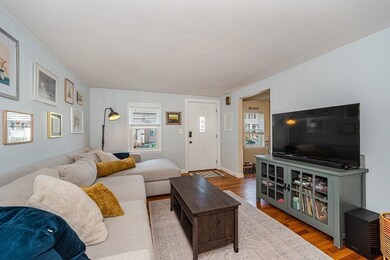
68 Regent Rd Malden, MA 02148
Bellrock NeighborhoodEstimated Value: $467,000 - $530,000
Highlights
- Medical Services
- Colonial Architecture
- Wood Flooring
- Solar Power System
- Property is near public transit
- Bonus Room
About This Home
As of November 2023Welcome to Bellrock Area's hidden gem! This charming attached single-family home, located at the coveted "End," blends comfort & convenience seamlessly. Inside, enjoy a freshly updated interior & hardwood floors. The first floor welcomes you with a spacious living room, an inviting dining room, & a fully-equipped kitchen with vinyl flooring. Access the kitchen & fenced in backyard effortlessly through the well-planned mudroom. This versatile space is perfect for outdoor gear, to maintain a tidy & organized home. Upstairs on the second floor, you'll find two generously sized bedrooms with generous closets & a full bath, complete with a linen closet. Hardwood floors adorn most rooms, & a convenient drop-down attic stairway offers ample storage. Enjoy the bonus finished space in the basement, a versatile area that adds even more value to this already wonderful home as well as a closet, laundry, utilities & storage area. Walking distance to Malden Center Orange Line. No HOA or condo fee!
Home Details
Home Type
- Single Family
Est. Annual Taxes
- $4,561
Year Built
- Built in 1940
Lot Details
- 2,043 Sq Ft Lot
- Property fronts an easement
- Level Lot
- Property is zoned ResA
Home Design
- Colonial Architecture
- Block Foundation
- Frame Construction
Interior Spaces
- 792 Sq Ft Home
- Chair Railings
- Ceiling Fan
- Decorative Lighting
- Light Fixtures
- Window Screens
- Mud Room
- Bonus Room
- Storm Doors
Kitchen
- Stove
- Range
- Dishwasher
- Stainless Steel Appliances
Flooring
- Wood
- Wall to Wall Carpet
- Ceramic Tile
- Vinyl
Bedrooms and Bathrooms
- 2 Bedrooms
- Primary bedroom located on second floor
- Walk-In Closet
- 1 Full Bathroom
- Bathtub Includes Tile Surround
Laundry
- Dryer
- Washer
Partially Finished Basement
- Basement Fills Entire Space Under The House
- Exterior Basement Entry
Parking
- 3 Car Parking Spaces
- Shared Driveway
- Open Parking
- Off-Street Parking
Eco-Friendly Details
- Solar Power System
Outdoor Features
- Patio
- Outdoor Storage
Location
- Property is near public transit
- Property is near schools
Utilities
- Forced Air Heating and Cooling System
- 1 Cooling Zone
- 1 Heating Zone
- Heating System Uses Natural Gas
- Natural Gas Connected
Listing and Financial Details
- Assessor Parcel Number M:069 B:323 L:305,595141
Community Details
Overview
- No Home Owners Association
Amenities
- Medical Services
- Shops
- Coin Laundry
Recreation
- Park
Similar Homes in the area
Home Values in the Area
Average Home Value in this Area
Mortgage History
| Date | Status | Borrower | Loan Amount |
|---|---|---|---|
| Closed | Jaltsen Gonpo | $89,000 | |
| Closed | Ellis Andrew W | $303,500 | |
| Closed | Ellis Andrew W | $304,000 |
Property History
| Date | Event | Price | Change | Sq Ft Price |
|---|---|---|---|---|
| 11/28/2023 11/28/23 | Sold | $489,000 | +6.5% | $617 / Sq Ft |
| 09/26/2023 09/26/23 | Pending | -- | -- | -- |
| 09/20/2023 09/20/23 | For Sale | $459,000 | +46.2% | $580 / Sq Ft |
| 01/17/2019 01/17/19 | Sold | $314,000 | -1.8% | $396 / Sq Ft |
| 12/13/2018 12/13/18 | Pending | -- | -- | -- |
| 12/07/2018 12/07/18 | Price Changed | $319,900 | 0.0% | $404 / Sq Ft |
| 12/07/2018 12/07/18 | For Sale | $319,900 | +1.9% | $404 / Sq Ft |
| 11/24/2018 11/24/18 | Off Market | $314,000 | -- | -- |
| 11/16/2018 11/16/18 | Pending | -- | -- | -- |
| 11/09/2018 11/09/18 | For Sale | $339,900 | -- | $429 / Sq Ft |
Tax History Compared to Growth
Tax History
| Year | Tax Paid | Tax Assessment Tax Assessment Total Assessment is a certain percentage of the fair market value that is determined by local assessors to be the total taxable value of land and additions on the property. | Land | Improvement |
|---|---|---|---|---|
| 2025 | $48 | $425,700 | $259,700 | $166,000 |
| 2024 | $4,768 | $407,900 | $245,300 | $162,600 |
| 2023 | $4,561 | $374,200 | $223,700 | $150,500 |
| 2022 | $4,299 | $348,100 | $202,000 | $146,100 |
| 2021 | $3,991 | $324,700 | $180,400 | $144,300 |
| 2020 | $4,016 | $317,500 | $174,200 | $143,300 |
| 2019 | $4,050 | $305,200 | $165,900 | $139,300 |
| 2018 | $3,825 | $271,500 | $137,100 | $134,400 |
| 2017 | $3,630 | $256,200 | $131,700 | $124,500 |
| 2016 | $3,447 | $227,400 | $120,800 | $106,600 |
| 2015 | $3,346 | $212,700 | $115,100 | $97,600 |
| 2014 | $3,336 | $207,200 | $104,600 | $102,600 |
Agents Affiliated with this Home
-
Wetherbee & DaSilva Group
W
Seller's Agent in 2023
Wetherbee & DaSilva Group
Century 21 North East
(781) 842-8113
2 in this area
26 Total Sales
-
T
Buyer's Agent in 2023
Tenzin Arya
Pega Real Estate Company
-
Maria Cappadona
M
Seller's Agent in 2019
Maria Cappadona
Century 21 North East
(781) 395-2121
30 Total Sales
-
MacKenzie Mell
M
Buyer's Agent in 2019
MacKenzie Mell
Lamacchia Realty, Inc.
(978) 388-0880
8 Total Sales
Map
Source: MLS Property Information Network (MLS PIN)
MLS Number: 73161241
APN: MALD-000069-000323-000305
- 49 Woodville St
- 120 Wyllis Ave Unit 102
- 120 Wyllis Ave Unit 223
- 17 Howard St
- 7 Acorn St Unit 2
- 50 Floyd St Unit 7
- 50 Floyd St Unit 4
- 103 Newman Rd Unit 5
- 38 Pearl St Unit 2
- 57 Belmont St Unit 57
- 94-100 Tremont St
- 72 Ashland St Unit 107
- 14 Trunfio Ln
- 37 Boston St
- 227 Hancock St Unit 2
- 18 Newhall St
- 10 Swan St
- 175 Hancock St
- 48 Tappan St
- 16 Lowell Ave
- 68 Regent Rd
- 66 Regent Rd
- 64 Regent Rd
- 98 Bell Rock St Unit 98
- 98 Bell Rock St
- 98 Bell Rock St Unit 98 Bell Rock St
- 100 Bell Rock St
- 102 Bell Rock St
- 69 Wyllis Ave
- 67 Wyllis Ave
- 62 Regent Rd
- 65 Wyllis Ave
- 104 Bell Rock St
- 63 Wyllis Ave
- 60 Regent Rd
- 65 Regent Rd
- 65 Regent Rd Unit 65
- 67 Regent Rd
- 67 Regent Rd Unit 1
- 61 Wyllis Ave

