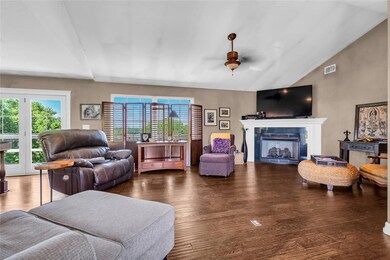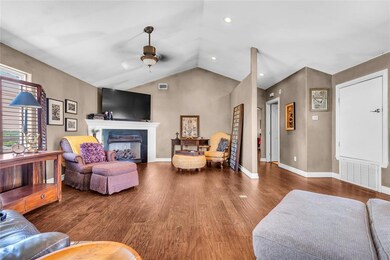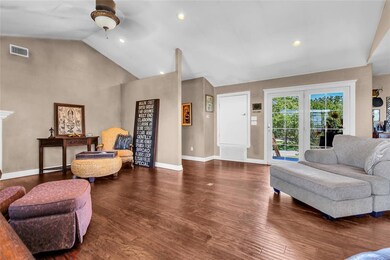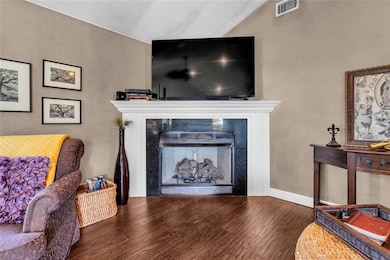
68 Ridgeview Rd Ardmore, OK 73401
Estimated payment $2,078/month
Highlights
- Spa
- 2 Fireplaces
- Covered Patio or Porch
- Traditional Architecture
- Corner Lot
- Balcony
About This Home
Lake resort living, yet close to Ardmore. This 3 bedroom, 2.5 baths home is on 2 levels. The owners home is upstairs with a great room comprised of a spacious living area, dining area and open kitchen with breakfast bar. The primary ensuite room is also upstairs with bathtub, separate shower and double vanity. There is a fireplace in the primary suite as well as one in the living area. There is also a powder room for guests. Downstairs with its own entry is a 2-bedroom, 1 bath guest quarters. There is a living room, kitchenette, dining area and a covered patio with a hot tub. There is a 2-car carport. There are three storage units in the large fenced-in backyard. This property also has a large tornado shelter accessed from the outside. This property is on two lots 103 & 104. The lots are leased on a 99-year lease, which renews each time it is sold. Some of the amenities of the Ardmore Lake Club are, a clubhouse, clay shooting area, hunting, fishing, kayaking, small boats (including pontoon boats), volleyball pit, picnic area and great for walking. Peaceful and friendly!
Home Details
Home Type
- Single Family
Est. Annual Taxes
- $2,023
Year Built
- Built in 1975
Lot Details
- 0.39 Acre Lot
- Corner Lot
HOA Fees
- $58 Monthly HOA Fees
Parking
- 2 Car Garage
- Carport
Home Design
- Traditional Architecture
- Frame Construction
- Metal Roof
- Steel Beams
- Vinyl Construction Material
Interior Spaces
- 2,554 Sq Ft Home
- 2-Story Property
- Ceiling Fan
- 2 Fireplaces
- Gas Log Fireplace
Bedrooms and Bathrooms
- 3 Bedrooms
- In-Law or Guest Suite
Outdoor Features
- Spa
- Balcony
- Covered Patio or Porch
- Outbuilding
Schools
- Springer Elementary School
- Springer High School
Utilities
- Central Heating and Cooling System
- Aerobic Septic System
- High Speed Internet
Community Details
- Association fees include garbage service, gated entry, maintenance common areas, rec facility
- Mandatory home owners association
Listing and Financial Details
- Tax Lot 103
Map
Home Values in the Area
Average Home Value in this Area
Tax History
| Year | Tax Paid | Tax Assessment Tax Assessment Total Assessment is a certain percentage of the fair market value that is determined by local assessors to be the total taxable value of land and additions on the property. | Land | Improvement |
|---|---|---|---|---|
| 2024 | $2,023 | $20,528 | $3,241 | $17,287 |
| 2023 | $1,927 | $19,551 | $3,094 | $16,457 |
| 2022 | $1,774 | $18,619 | $2,883 | $15,736 |
| 2021 | $1,786 | $17,733 | $2,397 | $15,336 |
| 2020 | $1,676 | $16,889 | $2,200 | $14,689 |
| 2019 | $1,559 | $16,085 | $2,680 | $13,405 |
| 2018 | $1,512 | $15,320 | $1,619 | $13,701 |
| 2017 | $1,334 | $14,589 | $1,520 | $13,069 |
| 2016 | $1,286 | $13,895 | $900 | $12,995 |
| 2015 | $997 | $13,233 | $900 | $12,333 |
| 2014 | $949 | $12,603 | $900 | $11,703 |
Property History
| Date | Event | Price | List to Sale | Price per Sq Ft |
|---|---|---|---|---|
| 05/21/2025 05/21/25 | For Sale | $350,000 | -- | $137 / Sq Ft |
Purchase History
| Date | Type | Sale Price | Title Company |
|---|---|---|---|
| Warranty Deed | $55,000 | -- |
About the Listing Agent

Susan was born and raised in the small town of Ardmore, OK, population approximately 25,000. Her father was a general surgeon, and her mother was a housewife. Throughout her school years, she was a team mascot, attending any type of sporting event to support her team. This led many to believe she was somewhat of an extrovert. But while she had no issue standing up for the greater good and speaking out on behalf of others, she has always had a twinge of shyness.
As for her customers, she
Susan's Other Listings
Source: MLSOK
MLS Number: 1170906
APN: 0000-02-04S-01E-5-004-00
- 328 Lake Club Rd
- 296 Ridgeview Rd
- 328 Club Lake Rd
- 4121 N Commerce St
- 4734 Kings Rd
- 4598 Kings Rd
- 331 Wildflower Place
- 312 Woods Ln
- 622 Canyon Dr
- 614 Canyon Dr
- 206 Woods Ln
- 0 Lucca Unit 2541206
- 0 Lucca Unit 2541196
- 0 Lucca Unit 2541195
- 0 Lucca Unit 2541193
- 0 Lucca Unit 2541191
- 0 Lucca Unit 2541190
- 0 Kings Rd Unit 23358753
- 0 Kings Rd Unit 2517530
- 0 Kings Rd Unit 2516981






