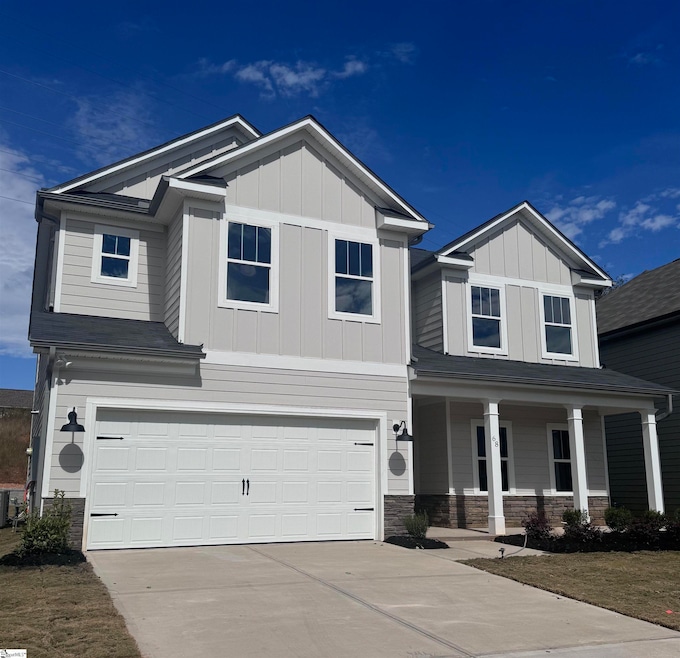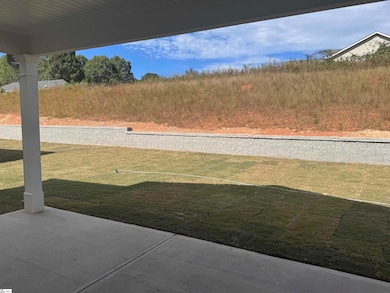Estimated payment $2,851/month
Highlights
- New Construction
- Traditional Architecture
- Great Room
- Brushy Creek Elementary School Rated A
- Loft
- Granite Countertops
About This Home
Final Opportunities for Adley Trace in Riverside School District! New Construction conveniently located in Greer near top schools and shopping! The Wrigley B features 4 bedrooms, 3 full baths (one bedroom and bath on main floor!), large formal dining room with walk through Butlers Pantry with upper and lower cabinets and across from large walk in Pantry. Kitchen offers large extended island, granite countertops, 42" cabinets with crown, LED lighting, and stainless appliances (gas stove, dishwasher and vented microwave). LVP flooring throughout main floor (except bedroom). Bedroom and full bath on main floor makes a nice guest area or main floor office. Family room with fireplace, built in bookshelves and large windows to backyard. Second floor features a large open loft area for office or media room. Primary bedroom also on second floor and features a trey ceiling. Primary bathroom has large, full tile oversized walk in shower with corner seat, comfort height dual vanities with granite tops, tile floors, framed mirrors, large two sided walk in closet, and linen closet. Second floor also features a walk in laundry room with window, and 2 secondary bedrooms that share a hall bath with dual vanities and tub/shower. Upgraded trim package throughout with craftsman trim around interior doors and windows, open spindles on main floor hardwood staircase, wainscoting in foyer and dining room, and cove crown molding in foyer, dining rm, and primary bedroom. Energy efficient features include tankless hot water heater, low E windows, and LED recessed lights. Home automation features include structured wiring, two Wi-Fi switches, and video doorbell. Come see this beautiful home!
Home Details
Home Type
- Single Family
Est. Annual Taxes
- $276
Year Built
- Built in 2025 | New Construction
HOA Fees
- $63 Monthly HOA Fees
Home Design
- Home is estimated to be completed on 10/31/25
- Traditional Architecture
- Slab Foundation
- Composition Roof
- Stone Exterior Construction
Interior Spaces
- 2,800-2,999 Sq Ft Home
- 2-Story Property
- Bookcases
- Crown Molding
- Tray Ceiling
- Smooth Ceilings
- Ceiling height of 9 feet or more
- Ceiling Fan
- Recessed Lighting
- Gas Log Fireplace
- Insulated Windows
- Tilt-In Windows
- Great Room
- Dining Room
- Loft
- Pull Down Stairs to Attic
- Fire and Smoke Detector
Kitchen
- Breakfast Room
- Walk-In Pantry
- Free-Standing Gas Range
- Built-In Microwave
- Dishwasher
- Granite Countertops
- Quartz Countertops
- Disposal
Flooring
- Carpet
- Ceramic Tile
- Luxury Vinyl Plank Tile
Bedrooms and Bathrooms
- 4 Bedrooms | 1 Main Level Bedroom
- Walk-In Closet
- 3 Full Bathrooms
Laundry
- Laundry Room
- Laundry on upper level
Parking
- 2 Car Attached Garage
- Garage Door Opener
Schools
- Brushy Creek Elementary School
- Riverside Middle School
- Riverside High School
Utilities
- Multiple cooling system units
- Forced Air Heating and Cooling System
- Multiple Heating Units
- Heating System Uses Natural Gas
- Underground Utilities
- Tankless Water Heater
- Gas Water Heater
- Cable TV Available
Additional Features
- Covered Patio or Porch
- Lot Dimensions are 49x168x68x172
Community Details
- Built by Trust Homes
- Adley Trace Subdivision, Wrigley B Floorplan
- Mandatory home owners association
Listing and Financial Details
- Tax Lot 3
- Assessor Parcel Number 0535330100300
Map
Home Values in the Area
Average Home Value in this Area
Property History
| Date | Event | Price | List to Sale | Price per Sq Ft |
|---|---|---|---|---|
| 10/08/2025 10/08/25 | For Sale | $525,000 | -- | $188 / Sq Ft |
Source: Greater Greenville Association of REALTORS®
MLS Number: 1571633
- 64 Riley Eden Ln Unit Site 4
- 72 Riley Eden Ln Unit Site 2
- 76 Riley Eden Ln Unit Site 1
- 80 Riley Eden Ln Unit Site 20
- 36 Riley Eden Ln Unit Site 11
- 8 Kingscreek Dr
- 12 Riley Eden Ln
- 107 Kingscreek Dr
- 3 Riley Eden Ln Unit 41
- 105 Grey Oak Trail
- 19 Waterfield Ct
- 219 Broad Banyan Ct
- 213 Kingscreek Dr
- 109 Quail Creek Dr
- 105 Quail Creek Dr
- 4 Sabine Leaf Ct
- 12 Sabine Leaf Ct
- 145 Spring Crossing Cir
- 78 Spring Crossing Cir
- 106 Cotter Ln
- 210 Elise Dr
- 132 Xander Dr
- 106 Wilder Ct
- 6 Valley Glen Ct
- 163 Spring Crossing Cir
- 212 Werninger Ct
- 6 Galway Dr
- 424 Windsinger Ln
- 129 Middleby Way
- 1505 Crowell Cir
- 3000 Daventry Cir
- 1015 S Main St
- 201 Kramer Ct
- 439 S Buncombe Rd
- 36 Jones Creek Cir
- 401 Elizabeth Sarah Blvd
- 21 Riley Hill Ct
- 203 Pleasant Dr
- 300 Connecticut Ave
- 730 S Line Street Extension







