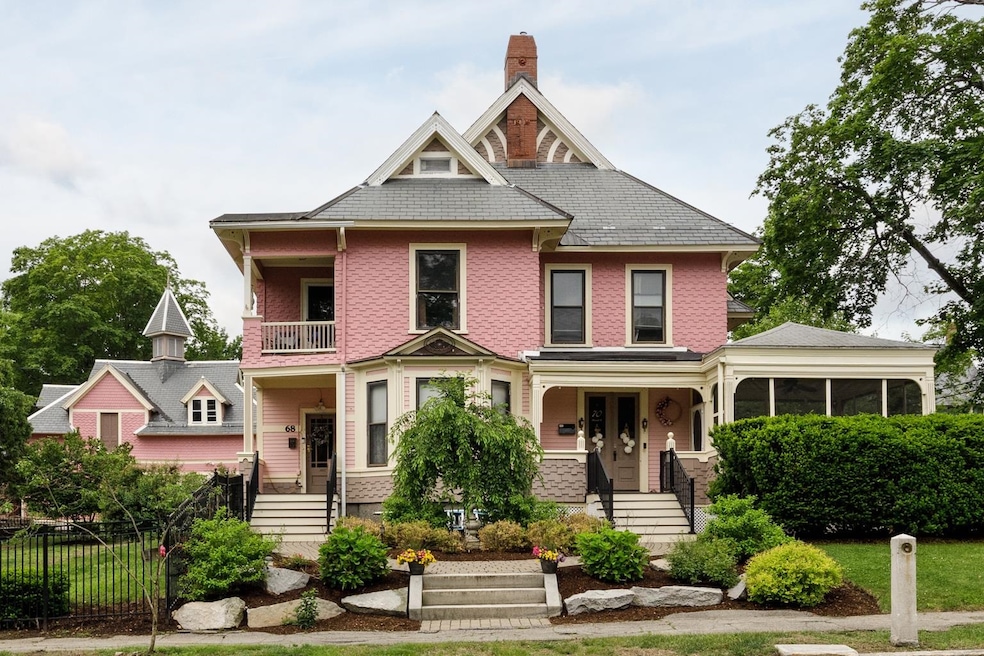
68 Russell St Manchester, NH 03104
Straw-Smyth NeighborhoodEstimated payment $5,298/month
Highlights
- Radiant Floor
- Corner Lot
- Patio
- Victorian Architecture
- Balcony
- 2-minute walk to Wagner Park
About This Home
Due to NO FAULT OF THE HOME, this beautiful Multi-family is BACK ON THE MARKET! Welcome to the beautiful Pink Lady—a classic Victorian multifamily home in Manchester’s popular North End. This eye-catching property is full of charm and updated features, offering both style and function, making it a rare and special find.
Each unit has its own private entrance, giving a sense of privacy and independence. Inside, you’ll find large living spaces filled with natural light and soaring 10-foot ceilings that create an open, airy feel. The kitchens and bathrooms have been updated, bringing a fresh and modern touch to this historic home.
Each unit also includes its own washer and dryer, adding everyday convenience. In the basement, you’ll find finished and locked storage units—perfect for keeping seasonal items or extra belongings safe and organized.
Outside, the carriage house-style garage adds character and function, along with a paved driveway for additional parking. A fenced in yard with irrigation to share and a patio services the owner's unit.
Whether you're looking for a home with rental income or a place to add to your portfolio, this North End Victorian is ready to impress.
SHOWINGS TO BEGIN SATURDAY 7/19 at 1:00pm... BY APPOINTMENT.
Listing Agent
BHHS Verani Concord Brokerage Phone: 603-494-8145 License #068673 Listed on: 06/11/2025

Property Details
Home Type
- Multi-Family
Est. Annual Taxes
- $11,018
Year Built
- Built in 1900
Lot Details
- 0.36 Acre Lot
- Corner Lot
- Level Lot
Parking
- 2 Car Garage
- Parking Storage or Cabinetry
- Automatic Garage Door Opener
- Driveway
Home Design
- Victorian Architecture
- Concrete Foundation
- Block Foundation
- Slate Roof
- Wood Siding
- Shingle Siding
- Vinyl Siding
Interior Spaces
- Property has 2.5 Levels
- Basement
- Walk-Up Access
Flooring
- Wood
- Radiant Floor
- Ceramic Tile
- Vinyl Plank
Bedrooms and Bathrooms
- 6 Bedrooms
- 6 Bathrooms
Outdoor Features
- Balcony
- Patio
- Outdoor Storage
Schools
- Smyth Road Elementary School
- Hillside Middle School
- Central High School
Utilities
- Central Air
- Mini Split Air Conditioners
- Radiator
- Separate Meters
- Cable TV Available
Community Details
- 2 Units
- 1 Leased Unit
Listing and Financial Details
- Tax Lot 0016
- Assessor Parcel Number 0024
Map
Home Values in the Area
Average Home Value in this Area
Property History
| Date | Event | Price | Change | Sq Ft Price |
|---|---|---|---|---|
| 06/11/2025 06/11/25 | For Sale | $799,900 | -- | $163 / Sq Ft |
Similar Homes in Manchester, NH
Source: PrimeMLS
MLS Number: 5045950
- 215 Prospect St
- 259 Harrison St
- 16 Mirror St
- 46 Morrison St
- 679 Maple St
- 344 E High St
- 87 Lodge St
- 117 Walnut St Unit A
- 43 Lodge St
- 278 Lowell St Unit 1
- 118 Walnut St
- 151 Pearl St
- 554 Beech St
- 282 Sagamore St
- 72 Prospect St Unit 557 Pine Street
- 14 Dufort St
- 98 Pennacook St
- 57 Harrison St
- 313 Amherst St
- 841 Beech St
- 302 Myrtle St Unit 1
- 283 E High St Unit 2
- 599 Beech St Unit First Floor
- 718 Beech St Unit 2
- 144-146 Walnut St Unit 144-11
- 144-146 Walnut St Unit 146-2
- 160 Orange St Unit 10
- 343 Harrison St
- 39 Mead St Unit 2
- 43 Buzzell St Unit 2
- 24 Malvern St Unit 2
- 610 Union St Unit 303
- 677 Belmont St
- 616 Union St Unit 2
- 37 Dutton St Unit 37 Dutton St Manchester
- 35 Dutton St Unit 35 Dutton st
- 103 Brook St
- 103 Brook St
- 124 Orange St Unit 101
- 4 Hazel St Unit 1






