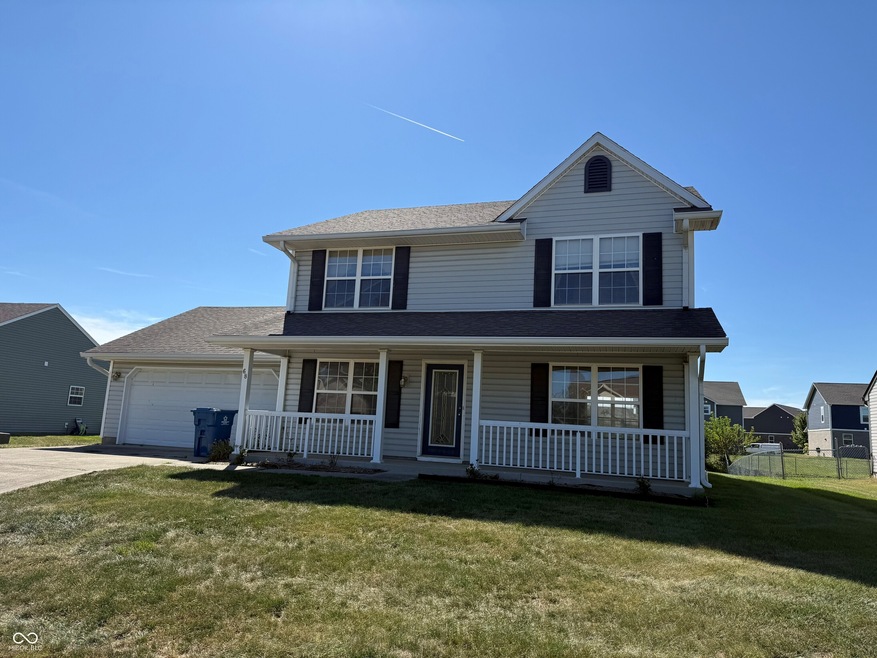
68 S Burkhart Dr Bargersville, IN 46106
Estimated payment $1,848/month
Highlights
- No HOA
- Formal Dining Room
- Walk-In Closet
- Maple Grove Elementary School Rated A
- 2 Car Attached Garage
- Entrance Foyer
About This Home
Nestled at 68 S Burkhart DR, BARGERSVILLE, IN, this single-family residence in Johnson County presents an inviting home ready for its next chapter. Imagine mornings spent on the porch, a perfect spot to greet the day and savor the tranquility of the surrounding 11326 square feet lot area. This outdoor space offers a personal retreat, an area where time slows and simple pleasures are savored. With 1832 square feet of living area spread across two stories, the home provides a comfortable layout. The residence includes four bedrooms and two full bathrooms, alongside one half bathroom, offering practical spaces to suit a variety of needs. Constructed in 1999, this single-family residence offers the opportunity to establish yourself in a well-established community. This is an estate sale.
Home Details
Home Type
- Single Family
Est. Annual Taxes
- $2,152
Year Built
- Built in 1999
Lot Details
- 0.26 Acre Lot
Parking
- 2 Car Attached Garage
Home Design
- Slab Foundation
- Vinyl Siding
Interior Spaces
- 2-Story Property
- Entrance Foyer
- Formal Dining Room
Kitchen
- Electric Cooktop
- Microwave
- Dishwasher
- Disposal
Flooring
- Carpet
- Vinyl Plank
- Vinyl
Bedrooms and Bathrooms
- 4 Bedrooms
- Walk-In Closet
- Dual Vanity Sinks in Primary Bathroom
Laundry
- Dryer
- Washer
Schools
- Center Grove High School
Utilities
- Central Air
- Gas Water Heater
Community Details
- No Home Owners Association
- Morris Meadows Subdivision
Listing and Financial Details
- Tax Lot 73
- Assessor Parcel Number 410434043007000039
Map
Home Values in the Area
Average Home Value in this Area
Tax History
| Year | Tax Paid | Tax Assessment Tax Assessment Total Assessment is a certain percentage of the fair market value that is determined by local assessors to be the total taxable value of land and additions on the property. | Land | Improvement |
|---|---|---|---|---|
| 2025 | $2,151 | $245,100 | $42,500 | $202,600 |
| 2024 | $2,151 | $215,100 | $40,000 | $175,100 |
| 2023 | $2,159 | $215,100 | $40,000 | $175,100 |
| 2022 | $1,827 | $183,200 | $29,500 | $153,700 |
| 2021 | $1,612 | $161,700 | $29,500 | $132,200 |
| 2020 | $1,428 | $147,300 | $29,500 | $117,800 |
| 2019 | $1,306 | $135,800 | $19,200 | $116,600 |
| 2018 | $1,184 | $127,900 | $19,200 | $108,700 |
| 2017 | $1,180 | $128,400 | $19,200 | $109,200 |
| 2016 | $1,246 | $127,100 | $26,400 | $100,700 |
| 2014 | $1,254 | $124,700 | $26,400 | $98,300 |
| 2013 | $1,254 | $139,100 | $26,400 | $112,700 |
Property History
| Date | Event | Price | Change | Sq Ft Price |
|---|---|---|---|---|
| 08/29/2025 08/29/25 | For Sale | $307,000 | -- | $137 / Sq Ft |
Mortgage History
| Date | Status | Loan Amount | Loan Type |
|---|---|---|---|
| Closed | $113,675 | VA |
Similar Homes in Bargersville, IN
Source: MIBOR Broker Listing Cooperative®
MLS Number: 22060024
APN: 41-04-34-043-007.000-039
- 928 Ridge Rock Ln
- 981 Mound St
- 399 Southway Ct
- 4313 Wheeler Ct
- 3613 Hayden Valley Dr
- 320 Southway Ct
- 3650 Hayden Valley Dr
- 3629 Hayden Valley Dr
- 0 S State Rd Unit MBR22009150
- 3669 Hayden Valley Dr
- 3690 Hayden Valley Dr
- 3693 Hayden Valley Dr
- 110 N Tresslar Ave
- 3714 Hayden Valley Dr
- 3692 Dutton Dr
- 3726 Hayden Valley Dr
- 48 Irma Ave
- 3737 Hayden Valley Dr
- 3711 Dutton Dr
- 4281 Hayden Valley Dr
- 3575 Pinnacle Dr
- 295 Utterback Dr
- 178 Easy St
- 3643 Andean Dr
- 1027 W Palomino Place
- 1049 Arabian Way
- 3170 Hartshire Dr S
- 5934 Redwood Way
- 1490 St Clare Way
- 1680 Grove Crossing Blvd
- 2345 Thorium Dr
- 3244 Underwood Dr
- 3347 Hemlock St
- 121 Blue Lace Dr
- 911 Nicole Way
- 2928 Branch St
- 3169 Bristlecone Ct
- 19 Southlane Dr
- 4057 Jason Ave
- 48 Southlane Dr
