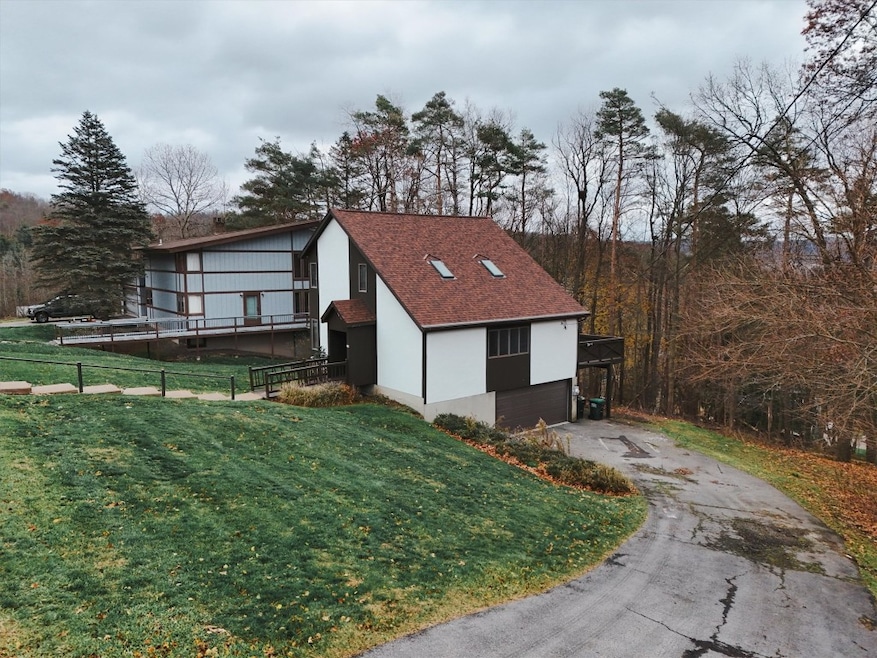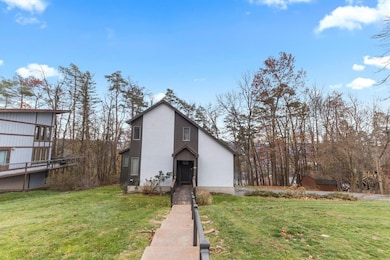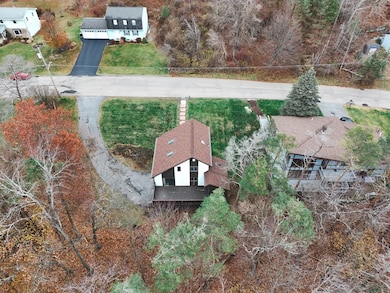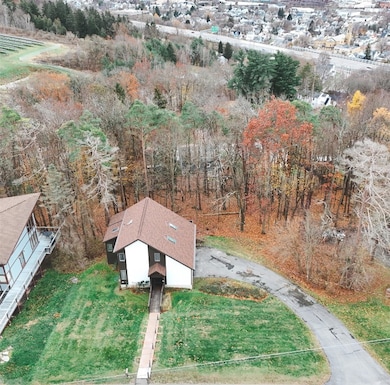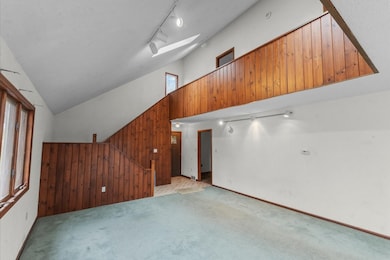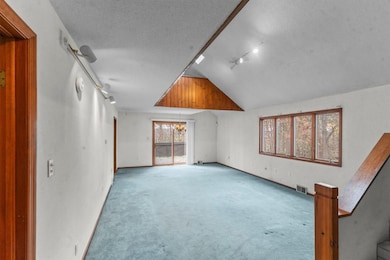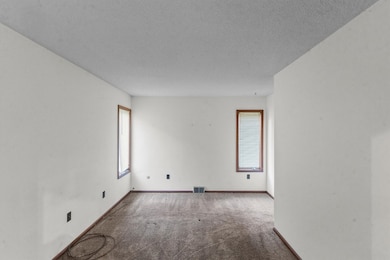68 Sunset Dr Binghamton, NY 13905
Estimated payment $1,490/month
3
Beds
2
Baths
1,320
Sq Ft
$159
Price per Sq Ft
Highlights
- Sauna
- Mature Trees
- Wood Flooring
- Johnson City Primary School Rated A-
- Deck
- Workshop
About This Home
OPEN HOUSE SATURDAY NOVEMBER 22-12-1. Discover your dream home in this beautifully updated 2-story house featuring a modern kitchen, central ac, and a spacious layout. This lovely residence includes 3 bedrooms, 2 full baths, and a large basement, perfect for storage or a recreation area. Enjoy relaxation in your private sauna, making everyday feel like a getaway. Inspection report is available.
Open House Schedule
-
Saturday, November 22, 202512:00 to 1:00 pm11/22/2025 12:00:00 PM +00:0011/22/2025 1:00:00 PM +00:00Add to Calendar
Home Details
Home Type
- Single Family
Est. Annual Taxes
- $4,600
Year Built
- Built in 1981
Lot Details
- Level Lot
- Mature Trees
- Wooded Lot
Parking
- 2 Car Attached Garage
- Basement Garage
- Garage Door Opener
Home Design
- Wood Siding
Interior Spaces
- 1,320 Sq Ft Home
- 2-Story Property
- Skylights
- Workshop
- Sauna
- Walk-Out Basement
- Storm Doors
- Property Views
Kitchen
- Free-Standing Range
- Microwave
- Dishwasher
Flooring
- Wood
- Carpet
- Tile
Bedrooms and Bathrooms
- 3 Bedrooms
- Walk-In Closet
- 2 Full Bathrooms
Laundry
- Dryer
- Washer
Outdoor Features
- Deck
- Open Patio
- Porch
Schools
- Johnson City Elementary School
Utilities
- Forced Air Heating and Cooling System
- Electric Water Heater
Listing and Financial Details
- Assessor Parcel Number 033089-143-044-0001-025-000-0000
Map
Create a Home Valuation Report for This Property
The Home Valuation Report is an in-depth analysis detailing your home's value as well as a comparison with similar homes in the area
Home Values in the Area
Average Home Value in this Area
Tax History
| Year | Tax Paid | Tax Assessment Tax Assessment Total Assessment is a certain percentage of the fair market value that is determined by local assessors to be the total taxable value of land and additions on the property. | Land | Improvement |
|---|---|---|---|---|
| 2024 | $3,449 | $83,000 | $25,400 | $57,600 |
| 2023 | $4,686 | $83,000 | $25,400 | $57,600 |
| 2022 | $4,583 | $83,000 | $25,400 | $57,600 |
| 2021 | $4,633 | $83,000 | $25,400 | $57,600 |
| 2020 | $3,558 | $83,000 | $25,400 | $57,600 |
| 2019 | $0 | $83,000 | $25,400 | $57,600 |
| 2018 | $3,511 | $83,000 | $25,400 | $57,600 |
| 2017 | $3,383 | $83,000 | $25,400 | $57,600 |
| 2016 | $3,357 | $83,000 | $25,400 | $57,600 |
| 2015 | -- | $83,000 | $25,400 | $57,600 |
| 2014 | -- | $83,000 | $25,400 | $57,600 |
Source: Public Records
Property History
| Date | Event | Price | List to Sale | Price per Sq Ft |
|---|---|---|---|---|
| 11/19/2025 11/19/25 | For Sale | $210,000 | -- | $159 / Sq Ft |
Source: Greater Binghamton Association of REALTORS®
Purchase History
| Date | Type | Sale Price | Title Company |
|---|---|---|---|
| Deed | $72,000 | -- | |
| Deed | $72,000 | -- | |
| Deed | $86,444 | -- |
Source: Public Records
Source: Greater Binghamton Association of REALTORS®
MLS Number: 333826
APN: 033089-143-044-0001-025-000-0000
Nearby Homes
- 378 Prospect St Unit 1R
- 29 Tracy St
- 107 Glenwood Ave
- 10 Downs Ave Unit 2
- 11 Loraine Ave
- 14 Merrill St Unit 2nd
- 2 Tracy St
- 28 Emma St
- 40.5 Julian St
- 59 Lester Ave
- 77 Colfax Ave Unit 1
- 77 Colfax Ave Unit 8
- 77 Colfax Ave Unit 2
- 15 Avenue A Unit 4
- 11 Avenue A Unit 1
- 11 Avenue A Unit 2
- 51 Grand Ave Unit 3rd Floor Studio
- 436 Glenwood Rd
- 46 Grand Ave
- 99 Grand Ave Unit Apartement #2
