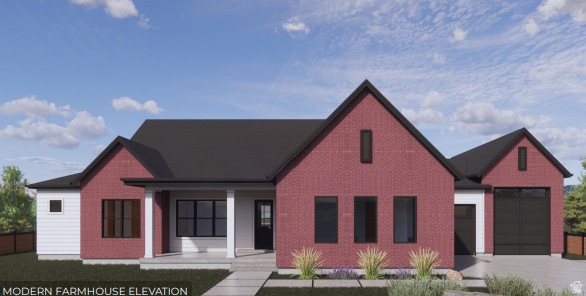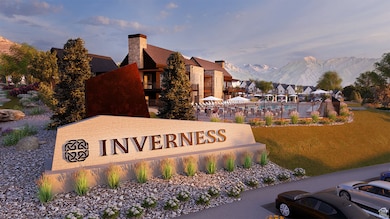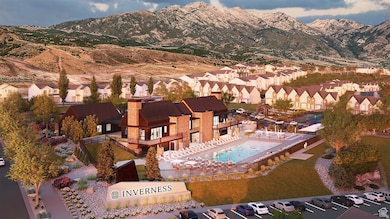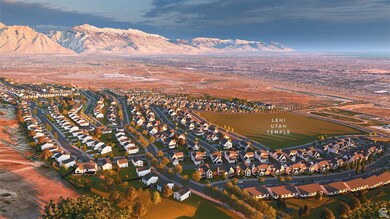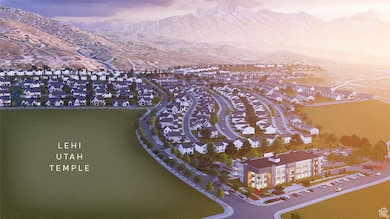Estimated payment $9,412/month
Highlights
- New Construction
- RV or Boat Parking
- Clubhouse
- Belmont Elementary Rated A-
- Mountain View
- Main Floor Primary Bedroom
About This Home
This stunning single story Timberlake plan offers spacious living with 3 bedrooms, 2.5 baths, and a 3 car garage plus RV garage. Enjoy an open concept layout, a chef inspired kitchen with a large island and butler's pantry, and a generous family room perfect for entertaining. Includes modern finishes throughout. Style and functionality come together beautifully. Actual home may differ in color/material/options. Pictures are of finished homes of the same floor plan and may contain options/upgrades/ decorations/ furnishings not available at the advertised price. No representation or warranties are made regarding school districts and assignments; conduct your own investigation regarding current/future school boundaries. Buyer to verify all information.
Home Details
Home Type
- Single Family
Est. Annual Taxes
- $7,940
Year Built
- Built in 2025 | New Construction
Lot Details
- 0.28 Acre Lot
- Sloped Lot
- Property is zoned Single-Family
HOA Fees
- $70 Monthly HOA Fees
Parking
- 4 Car Attached Garage
- RV or Boat Parking
Home Design
- Brick Exterior Construction
- Stucco
Interior Spaces
- 6,200 Sq Ft Home
- 2-Story Property
- 1 Fireplace
- Double Pane Windows
- Green House Windows
- Sliding Doors
- Entrance Foyer
- Smart Doorbell
- Great Room
- Den
- Mountain Views
- Smart Thermostat
Kitchen
- Gas Range
- Free-Standing Range
- Range Hood
- Microwave
- Freezer
- Disposal
Flooring
- Carpet
- Laminate
- Tile
Bedrooms and Bathrooms
- 3 Main Level Bedrooms
- Primary Bedroom on Main
- Walk-In Closet
- Bathtub With Separate Shower Stall
Basement
- Walk-Out Basement
- Basement Fills Entire Space Under The House
- Exterior Basement Entry
Schools
- Belmont Elementary School
- Viewpoint Middle School
- Skyridge High School
Utilities
- Forced Air Heating and Cooling System
- Natural Gas Connected
Additional Features
- Reclaimed Water Irrigation System
- Covered Patio or Porch
Listing and Financial Details
- Home warranty included in the sale of the property
- Assessor Parcel Number 42-116-0185
Community Details
Overview
- Fcs Association
- Inverness By D.R. Horton Subdivision
Amenities
- Picnic Area
- Clubhouse
Recreation
- Community Playground
- Community Pool
- Hiking Trails
Map
Home Values in the Area
Average Home Value in this Area
Property History
| Date | Event | Price | List to Sale | Price per Sq Ft |
|---|---|---|---|---|
| 11/12/2025 11/12/25 | For Sale | $1,650,000 | -- | $266 / Sq Ft |
Source: UtahRealEstate.com
MLS Number: 2122587
- 92 Talisman Ave Unit 184
- 21 W Skara Brae Blvd Unit 130
- 77 W Skara Brae Blvd Unit 132
- 4255 N Moray Place Dr Unit 147
- 4247 N Moray Place Dr Unit 146
- 4239 N Moray Place Dr Unit 145
- 12 Greenbank Dr Unit 158
- 4114 N Moray Place Dr Unit 1042
- 4323 N Maple Hollow Blvd Unit 114
- 4323 N Maple Hollow Blvd
- 197 Levengrove Dr Unit 176
- 4309 N Maple Hollow Blvd Unit 115
- 4287 N Maple Hollow Blvd Unit 116
- 4513 N McKechnie Way Unit 1111
- 209 Levengrove Dr Unit 177
- 4543 N McKechnie Way Unit 1116
- 221 Levengrove Dr Unit 178
- 4197 N Maple Hollow Blvd Unit 120
- 319 Glencoe Dr Unit 1094
- 325 Glencoe Dr Unit 1093
- 946 Shadow Brk Ln
- 3601 N Mountain View Rd
- 4200 N Seasons View Dr
- 1400 W Morning Vista Rd
- 2884 N 675 E
- 3851 N Traverse Mountain Blvd
- 339 W 2450 N
- 570 W 2375 N St
- 2142 E Brookings Dr
- 4151 N Traverse Mountain Blvd
- 2377 N 1200 W
- 2777 W Sandalwood Dr
- 4104 N Fremont Dr
- 1795 E Walnut Grove Dr
- 1995 N 3930 W
- 1788 N Festive Way
- 2771 W Chestnut St
- 3108 W Desert Lily Dr
- 2718 N Elm Dr
- 14902 S Saddle Leaf Ct
