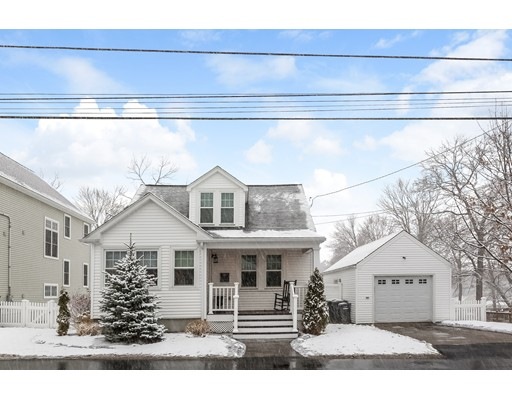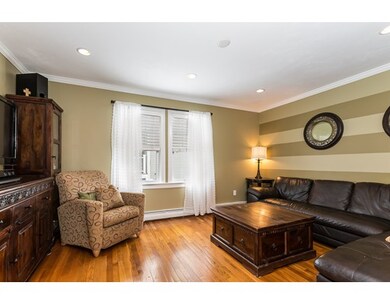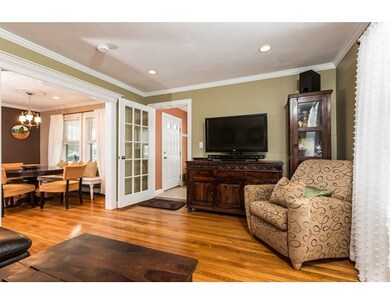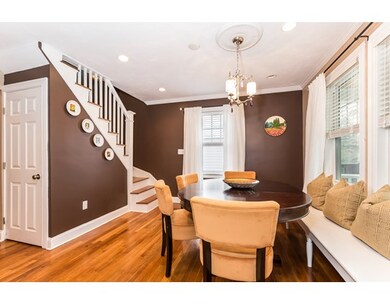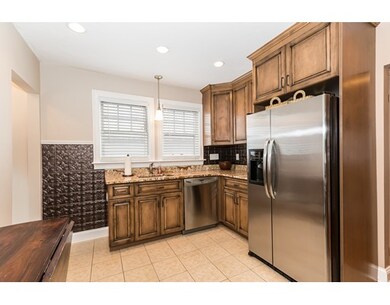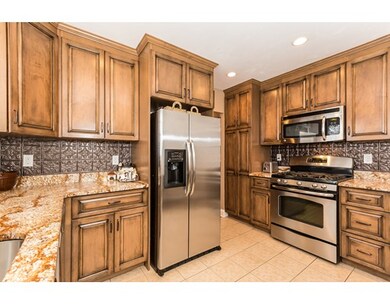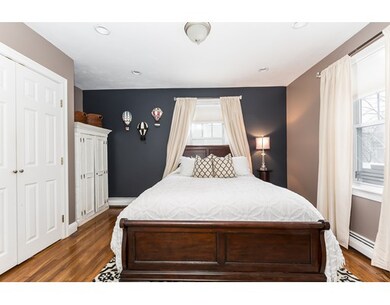
68 Tarbox St Dedham, MA 02026
The Manor NeighborhoodAbout This Home
As of November 2022Welcome home..Totally renovated (including roof and all new windows) down to the studs in 2013, this 6 room 3 bedroom cape is waiting for you. Kitchen features all stainless steel appliances with granite counters. Hardwood floors throughout the entire house. Large first floor office and even larger finished room in basement not included in square footage. Beautiful, professionally landscaped, fenced in back yard with patio and deck is perfect for entertaining. Situated on a quiet street, this lovely home is in move-in condition.
Home Details
Home Type
Single Family
Est. Annual Taxes
$7,766
Year Built
1932
Lot Details
0
Listing Details
- Lot Description: Paved Drive, Fenced/Enclosed, Level
- Property Type: Single Family
- Other Agent: 2.00
- Lead Paint: Unknown
- Year Round: Yes
- Special Features: None
- Property Sub Type: Detached
- Year Built: 1932
Interior Features
- Appliances: Range, Dishwasher, Refrigerator, Washer, Dryer
- Has Basement: Yes
- Primary Bathroom: Yes
- Number of Rooms: 6
- Amenities: Public Transportation, Shopping, Park, Walk/Jog Trails, Golf Course, Highway Access
- Flooring: Hardwood
- Insulation: Full
- Interior Amenities: Cable Available
- Basement: Full, Partially Finished, Walk Out, Concrete Floor
- Bedroom 2: Second Floor, 10X12
- Bedroom 3: Second Floor, 10X8
- Kitchen: First Floor, 12X10
- Laundry Room: Basement
- Living Room: First Floor, 12X15
- Master Bedroom: First Floor
- Master Bedroom Description: Bathroom - Full, Closet, Flooring - Hardwood, Cable Hookup
- Dining Room: First Floor, 12X14
- Oth1 Room Name: Home Office
- Oth1 Dimen: 11X16
- Oth1 Dscrp: Flooring - Hardwood
- Oth2 Room Name: Bonus Room
- Oth2 Dimen: 8X18
Exterior Features
- Roof: Asphalt/Fiberglass Shingles
- Construction: Frame
- Exterior: Vinyl
- Exterior Features: Porch, Deck - Wood, Patio, Professional Landscaping, Fenced Yard
- Foundation: Poured Concrete
Garage/Parking
- Garage Parking: Detached, Garage Door Opener, Storage
- Garage Spaces: 1
- Parking: Off-Street, Paved Driveway
- Parking Spaces: 2
Utilities
- Cooling: Window AC
- Heating: Hot Water Baseboard, Gas
- Utility Connections: for Gas Range
- Sewer: City/Town Sewer
- Water: City/Town Water
Lot Info
- Assessor Parcel Number: M:0156 L:0093
- Zoning: RES
Ownership History
Purchase Details
Home Financials for this Owner
Home Financials are based on the most recent Mortgage that was taken out on this home.Similar Homes in the area
Home Values in the Area
Average Home Value in this Area
Purchase History
| Date | Type | Sale Price | Title Company |
|---|---|---|---|
| Not Resolvable | $280,000 | -- |
Mortgage History
| Date | Status | Loan Amount | Loan Type |
|---|---|---|---|
| Open | $450,000 | Purchase Money Mortgage | |
| Closed | $339,500 | Stand Alone Refi Refinance Of Original Loan | |
| Closed | $368,000 | New Conventional | |
| Closed | $41,500 | Credit Line Revolving | |
| Closed | $44,600 | No Value Available | |
| Closed | $300,000 | No Value Available | |
| Closed | $0 | No Value Available |
Property History
| Date | Event | Price | Change | Sq Ft Price |
|---|---|---|---|---|
| 11/03/2022 11/03/22 | Sold | $675,000 | -3.4% | $377 / Sq Ft |
| 10/06/2022 10/06/22 | Pending | -- | -- | -- |
| 09/21/2022 09/21/22 | Price Changed | $699,000 | -4.1% | $391 / Sq Ft |
| 09/07/2022 09/07/22 | For Sale | $729,000 | +58.5% | $407 / Sq Ft |
| 04/25/2017 04/25/17 | Sold | $460,000 | -3.1% | $358 / Sq Ft |
| 03/24/2017 03/24/17 | Pending | -- | -- | -- |
| 03/15/2017 03/15/17 | For Sale | $474,900 | -- | $370 / Sq Ft |
Tax History Compared to Growth
Tax History
| Year | Tax Paid | Tax Assessment Tax Assessment Total Assessment is a certain percentage of the fair market value that is determined by local assessors to be the total taxable value of land and additions on the property. | Land | Improvement |
|---|---|---|---|---|
| 2025 | $7,766 | $615,400 | $334,900 | $280,500 |
| 2024 | $7,589 | $607,100 | $303,800 | $303,300 |
| 2023 | $7,151 | $556,900 | $275,100 | $281,800 |
| 2022 | $6,732 | $504,300 | $258,400 | $245,900 |
| 2021 | $6,152 | $450,000 | $239,200 | $210,800 |
| 2020 | $6,156 | $448,700 | $239,200 | $209,500 |
| 2019 | $5,705 | $403,200 | $208,000 | $195,200 |
| 2018 | $5,414 | $372,100 | $182,500 | $189,600 |
| 2017 | $5,297 | $358,900 | $171,000 | $187,900 |
| 2016 | $5,141 | $331,900 | $158,200 | $173,700 |
| 2015 | $4,980 | $313,800 | $156,000 | $157,800 |
| 2014 | $4,835 | $300,700 | $153,200 | $147,500 |
Agents Affiliated with this Home
-

Seller's Agent in 2022
Kim Covino
Compass
(781) 249-3854
1 in this area
425 Total Sales
-
A
Seller Co-Listing Agent in 2022
Aurielle Kallmerten
Compass
(617) 913-2772
1 in this area
20 Total Sales
-

Buyer's Agent in 2022
Chris Kostopoulos
Keller Williams Realty
(617) 751-4111
2 in this area
338 Total Sales
-
M
Seller's Agent in 2017
Matthew Sousa
Bullseye Realty Group
(508) 728-7850
54 Total Sales
Map
Source: MLS Property Information Network (MLS PIN)
MLS Number: 72131065
APN: DEDH-000156-000000-000093
