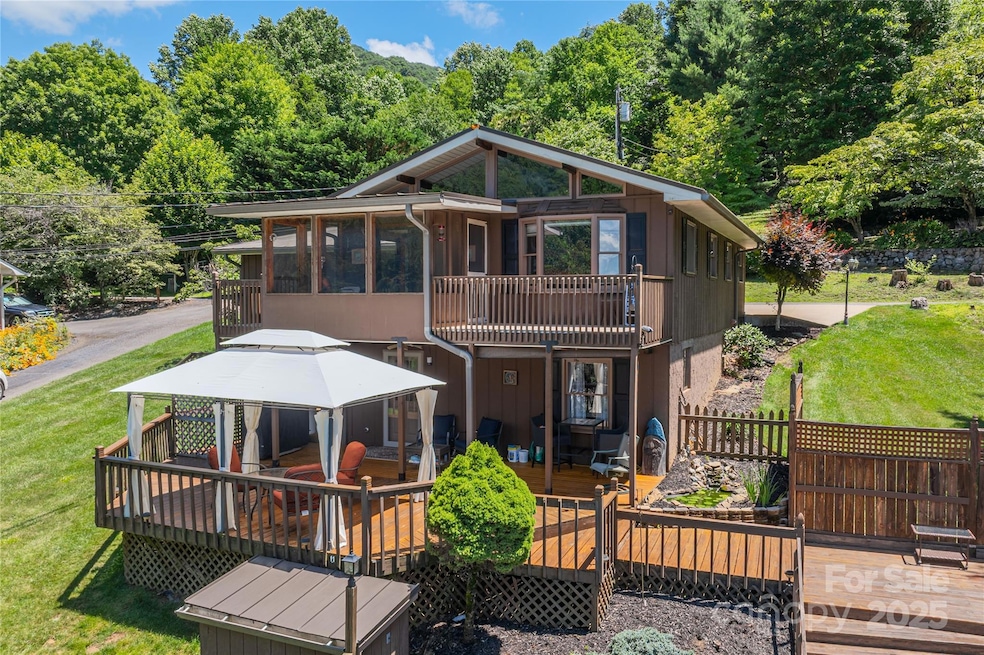
68 Thornapple Ln Waynesville, NC 28786
Estimated payment $2,142/month
Highlights
- Heated Above Ground Pool
- Wood Flooring
- Laundry Room
- Mountain View
- 2 Car Attached Garage
- Tankless Water Heater
About This Home
Enjoy beautiful mountain views from this nicely updated 3-bedroom, 2-bath home, designed for relaxed living and effortless entertaining. Situated on a generous lot, this home features a large two-level deck that opens to a sparkling pool—your own private outdoor oasis. Inside, you’ll find two spacious living areas, offering flexibility for lounging, hosting, or working from home. The updated kitchen shines with granite countertops, and connects seamlessly to the main living and dining space. Both bathrooms are well-appointed, and the bedrooms are a nice size providing comfort for family or guests. Additional features include a 2-car garage, attached workshop and ample storage. With nice views, inviting indoor-outdoor flow, and room to live and entertain, this home offers the best of mountain living with close to town convenience.
Listing Agent
RE/MAX Executive Brokerage Email: molly@mollyschick.com License #278521 Listed on: 07/16/2025

Home Details
Home Type
- Single Family
Year Built
- Built in 1984
Lot Details
- Sloped Lot
- Property is zoned R1
HOA Fees
- $6 Monthly HOA Fees
Parking
- 2 Car Attached Garage
- Driveway
Home Design
- Metal Roof
- Wood Siding
Interior Spaces
- 1-Story Property
- Mountain Views
- Laundry Room
- Finished Basement
Kitchen
- Electric Oven
- Dishwasher
Flooring
- Wood
- Tile
Bedrooms and Bathrooms
- 2 Full Bathrooms
Pool
- Heated Above Ground Pool
Utilities
- Window Unit Cooling System
- Wall Furnace
- Baseboard Heating
- Tankless Water Heater
- Cable TV Available
Community Details
- Freedlander Estates Subdivision
- Mandatory home owners association
Listing and Financial Details
- Assessor Parcel Number 8613-29-4682
Map
Home Values in the Area
Average Home Value in this Area
Tax History
| Year | Tax Paid | Tax Assessment Tax Assessment Total Assessment is a certain percentage of the fair market value that is determined by local assessors to be the total taxable value of land and additions on the property. | Land | Improvement |
|---|---|---|---|---|
| 2025 | -- | $166,500 | $26,000 | $140,500 |
| 2024 | $1,519 | $163,900 | $28,000 | $135,900 |
| 2023 | $1,519 | $163,900 | $28,000 | $135,900 |
| 2022 | $1,233 | $163,900 | $28,000 | $135,900 |
| 2021 | $1,462 | $163,900 | $28,000 | $135,900 |
| 2020 | $1,164 | $124,900 | $21,000 | $103,900 |
| 2019 | $1,169 | $124,900 | $21,000 | $103,900 |
| 2018 | $1,169 | $124,900 | $21,000 | $103,900 |
| 2017 | $1,169 | $124,900 | $0 | $0 |
| 2016 | $1,192 | $130,800 | $0 | $0 |
| 2015 | $1,192 | $130,800 | $0 | $0 |
| 2014 | $1,088 | $130,800 | $0 | $0 |
Property History
| Date | Event | Price | Change | Sq Ft Price |
|---|---|---|---|---|
| 07/16/2025 07/16/25 | For Sale | $367,000 | -- | $234 / Sq Ft |
Purchase History
| Date | Type | Sale Price | Title Company |
|---|---|---|---|
| Deed | -- | -- |
Mortgage History
| Date | Status | Loan Amount | Loan Type |
|---|---|---|---|
| Open | $25,000 | Credit Line Revolving | |
| Closed | $25,000 | Credit Line Revolving |
Similar Homes in Waynesville, NC
Source: Canopy MLS (Canopy Realtor® Association)
MLS Number: 4279389
APN: 8613-29-4682
- 256 Apple Tree Ct
- 0 Blair Athel Point Unit C4 CAR3915187
- 0000 St Andrews Rd Unit 17
- TBD (D) Chestnut Walk Dr
- TBD (A) Chestnut Walk Dr
- TBD (B) Browning Branch Rd
- 178 Chestnut Walk Dr
- 00 Aberdene Ln Unit 21
- 103 Cambridge Way
- 0 MacAllan Dr Unit 107 3222931
- 0 MacAllan Dr Unit 11 CAR3914751
- 000 MacAllan Dr Unit 14
- 0 Finlaystone Trace Unit 24 CAR3912930
- 000 Finlaystone Trace Unit 26
- 0 Aberdene Ln Unit 19 CAR3912909
- 195 Nature Ln
- 1532 Camp Branch Rd
- 1446 Camp Branch Rd
- 86 Skyview Dr
- 10 Estes Dr
- 798 Country Club Dr
- 808 Country Club Dr
- 790 Country Club Dr
- 20 Palisades Ln
- 155 Mountain Creek Way
- 159 Jb Ivey Ln Unit Farmhouse Charmer II
- 106 Sage Ct
- 267 Cattail Ln Unit ID1268122P
- 334 N Main St
- 89 Stratford Place
- 35 Grad House Ln
- 47 Legacy Ln
- 38 Westside Dr
- 36 Peak Dr
- 55 Alta View Dr
- 21 Idylwood Dr
- 323 Parker Farm Rd Unit B
- 347 Dills Hills
- 4035 Bald Creek Rd
- 29 Teaberry Rd Unit B






