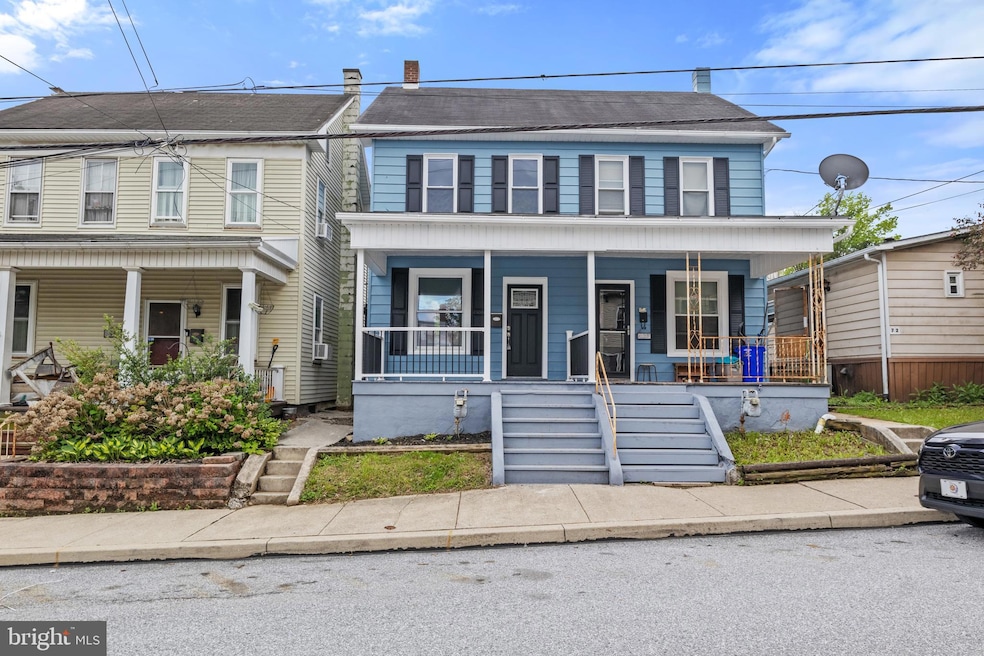
68 W Maple St Dallastown, PA 17313
Highlights
- Traditional Floor Plan
- Traditional Architecture
- No HOA
- Dallastown Elementary School Rated A-
- Attic
- 5-minute walk to Dallastown Community Park
About This Home
As of July 2025Charming 3-Bedroon, 1-bath twin home in Dallastown. Welcome home to this beautifully remodeled semi-detached home nestled in a quaint and quiet neighborhood within the sought-after Dallastown School District. This move in ready gem offers 3 spacious bedrooms and a stunningly updated large bathroom.
Enjoy cooking in the modern kitchen featuring new appliances, perfect for family meals and entertaining. Relax on the cozy front porch and large yard. This is ideal for kids, pets or gardening enthusiasts.
With fresh updates throughout and timeless charm this home is ready for your family to move right in. Don't miss your chance to own this beautifully updated home in a great location with garage parking or street parking.
Last Agent to Sell the Property
Renaissance Realty Sales, LLC License #RS373162 Listed on: 05/17/2025
Townhouse Details
Home Type
- Townhome
Est. Annual Taxes
- $2,463
Year Built
- Built in 1900 | Remodeled in 2025
Lot Details
- 2,757 Sq Ft Lot
- East Facing Home
- Property is in excellent condition
Parking
- 1 Car Detached Garage
- Rear-Facing Garage
- Garage Door Opener
- On-Street Parking
Home Design
- Semi-Detached or Twin Home
- Traditional Architecture
- Block Foundation
- Plaster Walls
- Shingle Roof
- Aluminum Siding
- Vinyl Siding
Interior Spaces
- Property has 2.5 Levels
- Traditional Floor Plan
- Paneling
- Replacement Windows
- Formal Dining Room
- Attic
- Unfinished Basement
Kitchen
- Oven
- Microwave
- Dishwasher
- Stainless Steel Appliances
Flooring
- Carpet
- Vinyl
Bedrooms and Bathrooms
- 3 Bedrooms
- 1 Full Bathroom
- Bathtub with Shower
Home Security
Schools
- Dallastown Area High School
Utilities
- Hot Water Heating System
- Natural Gas Water Heater
- Municipal Trash
Community Details
- No Home Owners Association
- Storm Doors
Listing and Financial Details
- Tax Lot 0132
- Assessor Parcel Number 56-000-02-0132-00-00000
Ownership History
Purchase Details
Home Financials for this Owner
Home Financials are based on the most recent Mortgage that was taken out on this home.Purchase Details
Similar Homes in the area
Home Values in the Area
Average Home Value in this Area
Purchase History
| Date | Type | Sale Price | Title Company |
|---|---|---|---|
| Deed | $78,500 | None Available | |
| Deed | $105,000 | -- |
Mortgage History
| Date | Status | Loan Amount | Loan Type |
|---|---|---|---|
| Open | $116,000 | New Conventional | |
| Closed | $60,000 | Credit Line Revolving | |
| Closed | $62,800 | Balloon |
Property History
| Date | Event | Price | Change | Sq Ft Price |
|---|---|---|---|---|
| 07/07/2025 07/07/25 | Sold | $214,900 | 0.0% | $216 / Sq Ft |
| 05/29/2025 05/29/25 | Pending | -- | -- | -- |
| 05/17/2025 05/17/25 | For Sale | $214,990 | +85.9% | $216 / Sq Ft |
| 01/06/2025 01/06/25 | Sold | $115,677 | +6.1% | $116 / Sq Ft |
| 12/23/2024 12/23/24 | Pending | -- | -- | -- |
| 12/18/2024 12/18/24 | For Sale | $109,000 | -- | $109 / Sq Ft |
Tax History Compared to Growth
Tax History
| Year | Tax Paid | Tax Assessment Tax Assessment Total Assessment is a certain percentage of the fair market value that is determined by local assessors to be the total taxable value of land and additions on the property. | Land | Improvement |
|---|---|---|---|---|
| 2025 | $2,463 | $70,910 | $19,100 | $51,810 |
| 2024 | $2,463 | $70,910 | $19,100 | $51,810 |
| 2023 | $2,463 | $70,910 | $19,100 | $51,810 |
| 2022 | $2,385 | $70,910 | $19,100 | $51,810 |
| 2021 | $2,249 | $70,910 | $19,100 | $51,810 |
| 2020 | $2,249 | $70,910 | $19,100 | $51,810 |
| 2019 | $2,241 | $70,910 | $19,100 | $51,810 |
| 2018 | $2,241 | $70,910 | $19,100 | $51,810 |
| 2017 | $2,154 | $70,910 | $19,100 | $51,810 |
| 2016 | $0 | $70,910 | $19,100 | $51,810 |
| 2015 | -- | $70,910 | $19,100 | $51,810 |
| 2014 | -- | $70,910 | $19,100 | $51,810 |
Agents Affiliated with this Home
-
V
Seller's Agent in 2025
Val Hershey
Renaissance Realty Sales, LLC
-
S
Seller's Agent in 2025
Sandra Leiby
Berkshire Hathaway HomeServices Homesale Realty
-
J
Buyer's Agent in 2025
JAMI ZELGER
Coldwell Banker Realty
-
T
Buyer's Agent in 2025
Tyarra Toomey
RE/MAX
Map
Source: Bright MLS
MLS Number: PAYK2082274
APN: 56-000-02-0132.00-00000
- 51 W Maple St
- 0 S Franklin St
- 355 W Main St
- 39 E Howard St
- 120 Susan Dr
- 401 W Maple St
- 106 Teila Dr
- 712 Blossom Hill Ln
- 441 W Maple St
- 136 Teila Dr
- 257 S Pleasant Ave
- 500 S Pleasant Ave
- 2988 Bradley Ave
- 435 Frederick Dr
- 74 S Main St
- 38 E Pennsylvania Ave
- 266 Kirsta Ln
- 0 Gary Dr
- 2901 Sunset Dr
- 2984 Honey Valley Rd






