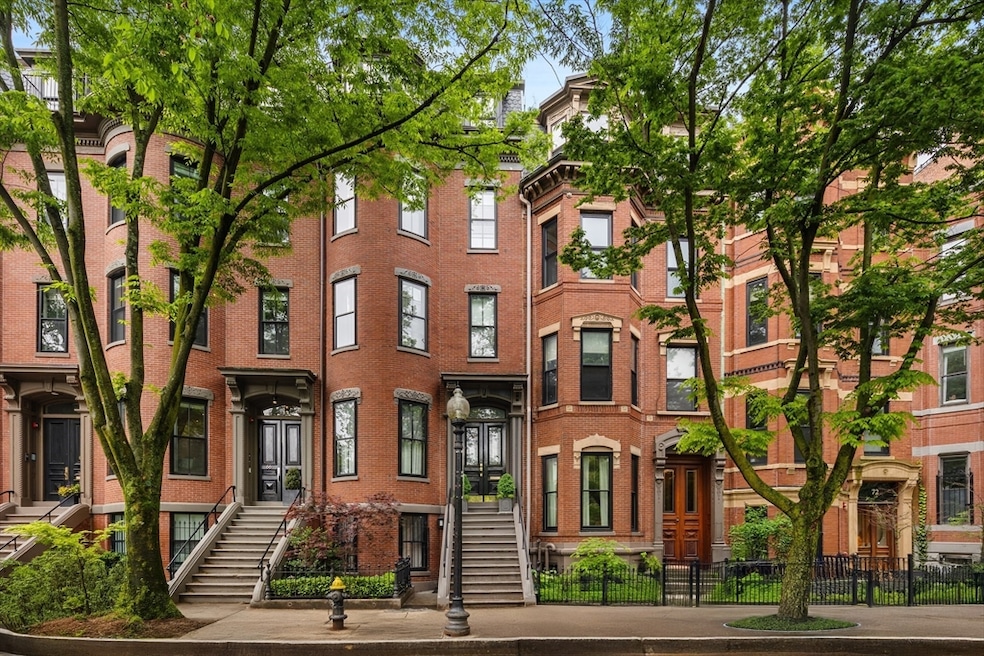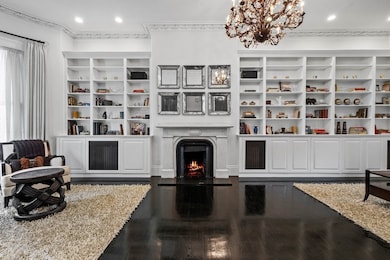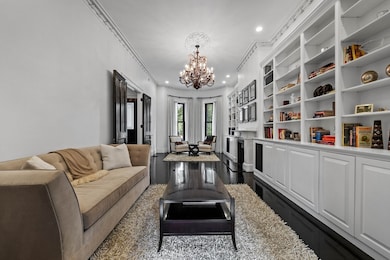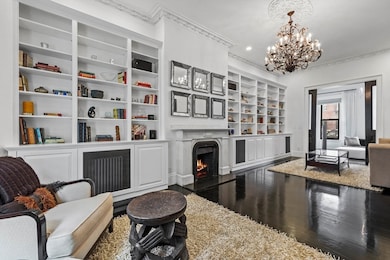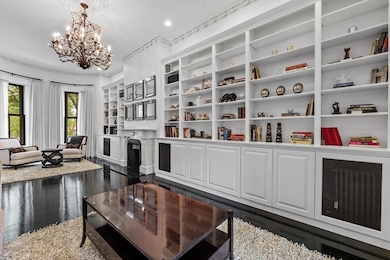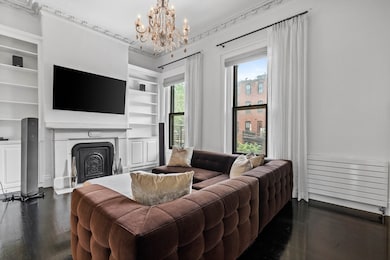68 W Rutland Square Boston, MA 02118
South End NeighborhoodEstimated payment $42,262/month
Highlights
- Medical Services
- Granite Flooring
- Property is near public transit
- City View
- Deck
- 2-minute walk to Titus Sparrow Park
About This Home
Located on a serene, tree-lined cul-de-sac and overlooking picturesque Sparrow Park with sweeping views of the Back Bay skyline, 68 W Rutland Square offers an elegant and expansive single-family residence boasting over 5,000 square feet of beautifully designed living space.Renovated from top to bottom, the home retains its original architectural details, such as soaring ceilings, decorative moldings, and grand bay windows, while offering every amenity for today’s discerning buyer. The layout includes a full-floor primary suite, 4 additional bedrooms, 3 full baths, and 3 half baths, providing generous space for both family living and entertaining. Enjoy THREE private outdoor spaces, a state-of-the-art home gym, a climate-controlled wine cellar, and a heated garage and driveway, something few South End brownstone homes can match. With Sparrow Park just outside your door, this is a rare opportunity to enjoy gracious city living with the indoor-outdoor lifestyle every Bostonian dreams of.
Home Details
Home Type
- Single Family
Est. Annual Taxes
- $65,177
Year Built
- Built in 1870
Lot Details
- 1,953 Sq Ft Lot
- Property is zoned 0101
Parking
- 2 Car Attached Garage
- Tuck Under Parking
- Driveway
- Open Parking
- Off-Street Parking
Property Views
- City
- Scenic Vista
Home Design
- Victorian Architecture
- Split Level Home
Interior Spaces
- 4 Fireplaces
- Home Gym
- Intercom
Kitchen
- Oven
- Range with Range Hood
- Microwave
- Freezer
- Dishwasher
- Wine Refrigerator
- Disposal
Flooring
- Wood
- Granite
Bedrooms and Bathrooms
- 5 Bedrooms
- Primary bedroom located on third floor
Laundry
- Dryer
- Washer
Finished Basement
- Basement Fills Entire Space Under The House
- Garage Access
- Laundry in Basement
Outdoor Features
- Balcony
- Deck
Location
- Property is near public transit
- Property is near schools
Utilities
- Forced Air Heating and Cooling System
Community Details
Overview
- No Home Owners Association
Amenities
- Medical Services
- Shops
Recreation
- Park
- Jogging Path
- Bike Trail
Map
Home Values in the Area
Average Home Value in this Area
Tax History
| Year | Tax Paid | Tax Assessment Tax Assessment Total Assessment is a certain percentage of the fair market value that is determined by local assessors to be the total taxable value of land and additions on the property. | Land | Improvement |
|---|---|---|---|---|
| 2025 | $68,528 | $5,917,800 | $1,456,000 | $4,461,800 |
| 2024 | $61,745 | $5,664,700 | $1,363,900 | $4,300,800 |
| 2023 | $58,503 | $5,447,200 | $1,311,500 | $4,135,700 |
| 2022 | $56,006 | $5,147,600 | $1,261,500 | $3,886,100 |
| 2021 | $51,816 | $4,856,200 | $1,190,100 | $3,666,100 |
| 2020 | $49,944 | $4,729,500 | $1,173,700 | $3,555,800 |
| 2019 | $48,411 | $4,593,100 | $966,800 | $3,626,300 |
| 2018 | $46,748 | $4,460,700 | $966,800 | $3,493,900 |
| 2017 | $38,254 | $3,612,245 | $830,110 | $2,782,135 |
| 2016 | $35,988 | $3,271,600 | $976,600 | $2,295,000 |
| 2015 | $36,359 | $3,002,400 | $520,300 | $2,482,100 |
| 2014 | $33,712 | $2,679,800 | $520,300 | $2,159,500 |
Property History
| Date | Event | Price | List to Sale | Price per Sq Ft |
|---|---|---|---|---|
| 09/02/2025 09/02/25 | For Sale | $6,995,000 | -- | $1,362 / Sq Ft |
Purchase History
| Date | Type | Sale Price | Title Company |
|---|---|---|---|
| Quit Claim Deed | -- | None Available | |
| Deed | $2,600,000 | -- | |
| Deed | $2,600,000 | -- | |
| Deed | $87,500 | -- |
Mortgage History
| Date | Status | Loan Amount | Loan Type |
|---|---|---|---|
| Open | $3,958,000 | New Conventional | |
| Previous Owner | $1,820,000 | Adjustable Rate Mortgage/ARM |
Source: MLS Property Information Network (MLS PIN)
MLS Number: 73424127
APN: CBOS-000000-000004-002430
- 521 Columbus Ave Unit 4
- 30 Cumberland St
- 56 Rutland Square
- 230-232 W Newton St Unit B
- 234 W Newton St Unit 1
- 231 W Newton St Unit 3
- 26 Claremont Park Unit 2
- 12 Claremont Park Unit 4
- 41 Rutland Square Unit 1
- 15 Blackwood St Unit 2
- 131 Saint Botolph St Unit 1
- 128 Pembroke St Unit 2-3
- 94 Saint Botolph St Unit 1
- 10 Cumberland St Unit 10-4
- 144 Worcester St Unit 2
- 159 St Botolph St Unit 3
- 15 Concord Square Unit A
- 257 W Newton St
- 221 W Springfield St Unit 3
- 16 Holyoke St Unit 2
- 62 W Rutland Square Unit 10
- 495 Columbus Ave Unit 2
- 8 Greenwich Park
- 16 Greenwich Park Unit 1
- 519 Columbus Ave
- 519 Columbus Ave Unit 519 Columbus Ave
- 521 Columbus Ave
- 519 Columbus Ave Unit 1
- 500 Columbus Ave Unit 3
- 486 Columbus Ave Unit 1
- 484 Columbus Ave
- 484 Columbus Ave
- 484 Columbus Ave
- 484 Columbus Ave
- 484 Columbus Ave
- 484 Columbus Ave
- 482 Columbus Ave
- 482 Columbus Ave
- 482 Columbus Ave
- 209 W Newton St Unit P-Duplex
